
According to Villa Renovation: Contract for calculation and design of the building. This contract is between Mrs. / Mr…. price of building a wooden villa… Child of ………………. With birth certificate number …………….. issued by ………………….. as the owner or the owner’s attorney (based on the power of attorney attached) registration plate ………… plot ……………. Located at ………………. The area of the municipality of the region ………………, whose owner or his lawyer is called the owner in this contract, on the one hand, and Mrs. / Mr. Engineer ………….. the child of …………….. with birth certificate No. ……… ………… with a license to engage in engineering work in the field of construction under the number ………………. and membership number ………………. Construction Engineering System Organization of Tehran Province, which is called “Construction Engineer” in this contract, on the other hand, under the following conditions, with the presence of a representative of the Construction Engineering System Organization of Tehran Province (Representative Office of the District…), which in this contract, respectively, system and They are called representative office, it is concluded.
Article one – Subject of the contract
It consists of designing the structure and calculating the load-bearing system and non-load-bearing structural elements and stiffening components and preparing the plans and technical documents of the building mentioned in the registration plate included in this contract in the framework of the service description attached to this contract during the following two stages:
The first stage: carrying out preliminary studies and choosing the bearing and stiffening system of the building.
Second stage: design, calculation and preparation of drawings and technical documents.
The owner and the building engineer can agree to provide additional services in addition to this contract and the description of the attached services by determining the duration and amount.
Article two – Contract term
2-1- The term of the contract for the services of the first stage is……painting of the building of the wall….. which starts from the date of delivery of the documents required for this stage listed in paragraph 4-1 from the owner to the construction engineer and the payment of the fee for this stage.
2-2- The term of the contract for the services of the second stage is …………….. which starts from the time of approval of the specifications of the system proposed by the building engineer by the owner and the payment of the fee for this stage.
Article three – Obligations of the construction engineer
The construction engineer undertakes the following tasks with trust and accuracy, taking into account professional ethics and following the accepted principles of engineering.
3-1- Full performance of the services listed in attachment number one
3-2- Complete preparation of technical documents and plans required for the administrative procedures of obtaining a building permit from the municipality and other permit issuing authorities.
3-3- General signing of technical documents and drawings and delivering them to the owner in ………….. version.
4-3- According to the case, presence in the municipality of the relevant region, notary office and representative office to sign the documents and documents that are necessary according to the rules and regulations to accept the responsibility for the calculation of the building.
Note 1: Technical documents and maps must contain at least technical information for implementation according to the rules announced by the system.
Article four – Obligations of the owner
4-1- The owner is obliged to provide the terms of coordination between the engineers of other fields related to the project with the construction engineer throughout the design period and to prepare and provide the documents, documents and information required by the construction engineer, including the following items, in a timely manner. give:
4-1-1- Map order issued by the municipality or its image.
4-1-2- All architectural plans that have been approved by the municipality.
4-1-3- The precise limits of the owner’s registration.
4-2- The owner is obliged to provide the construction engineer with detailed and complete information about the type of use in terms of the building spaces in writing on the floor plan.
3-4- The owner is obliged to provide the building engineer with the necessary conditions to check the location of the property and the condition of the buildings and adjacent properties to the extent legally available to the owner.
4-4- The owner is obliged to make the necessary arrangements to obtain the technical information regarding the condition of the ground under the building and the mechanical characteristics of the soil, the position of the passage of aqueducts, wells and sewerage and water networks from the basement and around it according to the standards Engineering is necessary for the construction engineer to perform structural calculations and its design.
5-4- The owner is obliged to provide him with the necessary economic and executive information that is necessary for the selection of the structural system by the construction engineer.
Article five – other conditions
5-1- If the building permit is requested for the development of the building, the owner is obliged to provide the technical information required by the building engineer about the condition of the existing building.
5-2- If the owner intends to develop the building after the completion of the building subject to the contract, he must provide the desired development type and its geometrical, structural and user characteristics in writing to the building engineer in the first stage.
5-3- The copy of the additional contracts to this contract that will be prepared and exchanged in the future must be registered in the representative office.
Article Six – Construction engineer’s fee and payment method
6-1- The fee for the first stage of each square meter of the infrastructure based on the approved architectural plans is… Rials and taking into account …………….. square meters of infrastructure, the total is …………….. Rials, which will be paid by the owner before the start of this stage.
6-2- The second stage fee for each square meter of infrastructure based on the approved architectural plans amount ………………. Rials and a total of ……………. It is Rials, which is paid by the owner after the delivery of the documents of the first stage and before the start of the second stage.
6-3- If the owner refuses to continue the work during any of the stages, he will not have any claim for the fee paid, and if the construction engineer refuses or is excused from continuing the work, the fee received for that stage must be returned to the owner. do
6-4- If the construction engineer is unjustifiably late in performing his duties for more than 15 days, the amount of …………….
5-6- If changes are made in the initial decisions of the owner or other engineers during the design or calculation
which will cause rework or increase the amount of work of the construction engineer, its fee will be determined and paid with the agreement of the parties and taking into account the custom of the separate system.
6-6- If compliance with clause 2-5 causes an increase in the engineer’s workload, the fee will be calculated in the form of this contract and paid by the owner.
Article Seven – Termination, suspension, termination of the contract
7-1- Each of the parties can announce their withdrawal from the continuation of the contract with prior notice and comply with Article 6.
7-2- The contract cannot be suspended.
3-7- The filing of a lawsuit or the declaration of withdrawal from the continuation of the contract on the part of each of the parties does not prevent the continuation of the obligations of the parties to the contract during the period of dispute, unless the contract is also terminated by observing the arrangements contained in this contract at the same time as filing a lawsuit.
Note: If any of the parties fails to fulfill their obligations in any of the stages, the non-culpable party will be allowed to demand the rightful fee (in the case of the construction engineer) or demand the refund of the paid fee (in the case of the owner).
Description of building design and calculation services and preparation of technical documents
The construction engineer will perform the contract services in two stages as follows:
The first stage is the preliminary study and selection of the bearing and stiffening system of the building.
Discussing with the owner to know his wishes and intended use for the spaces.
Studying the map order issued by the municipality and reviewing the approved architectural plans and other documents affecting the design of the load-bearing and stiffening system of the building.
Visiting the property and checking the boundaries of the land and the occupation level and the distance of the adjacent buildings with the perimeter lines of the plan.
Obtaining documented results of local soil condition studies in terms of type, mechanical characteristics, permeability, etc.
An approximate study of the geotechnical situation, the foundation, the general situation of the nearby buildings and the approximate location of the networks and channels passing through our infrastructure, the existence of the sewage network in the place, as far as it can be recognized by visual appearance, and if necessary, issuing instructions for conducting additional studies by a geotechnical engineer. .
Obtaining information from the owner about the systems of his intended facilities and the on-site wastewater disposal system and informing him of his opinion.
Suggesting structural systems and types of materials to the owner considering the following factors:
1-7- Approximate comparison of the cost of implementing conventional systems.
7-2- The speed of the construction desired by the owner.
3-7- Examining the dimensions of structural members according to architectural limitations.
4-7- The height, length and width of the building and the prediction of the construction seams and the proportional limits of the opening, the number and height of the floors.
5-7- Implementation facilities in the place such as available materials, presence of skilled workers, means of implementation, access ways to transport materials and parts.
6-7- Approximate limits of gravity and lateral loads
7-7- Other conventional factors on system selection.
Note 1: The building engineer will perform the services in coordination with the architectural designer and, if necessary, with the mechanical and electrical facility engineers.
Note 2: The owner will assume the economic responsibility for the implementation of the system upon approval of the system selected by the building engineer.
Second stage: design and calculation of system components and preparation of technical documents.
Analysis and design
1-1- Selection of loading regulations, design and implementation according to the applicable regulations.
1-2- Choosing a suitable system resistant to side loads.
1-3- The initial design of the geometric form of the structure according to the dimensions and axes of the architectural plan after coordination between the designer and the construction engineer.
1-4- Initial determination of the length, height and number of structural elements based on the geometric form of the structure.
5-1- Structure analysis for loads on the building.
1-6- Final geometric design of structural members and non-structural elements.
7-1- Designing the sections of the load-bearing members of the structure.
8-1- Designing connections and nodes and patches.
9-1- Choosing the type of foundation based on soil mechanics factors.
10-1- Analysis of the foundation of the structure.
1-11- Designing the foundation structure and its sections.
12-1- Designing structural load-bearing elements such as external walls, internal walls and filling elements.
Preparation of technical documents
The following technical documents are prepared as required documents by the construction engineer in a way that conforms to drawing standards, mandatory regulations and construction engineering criteria and is clear, usable and applicable.
2-1- The signed calculation book of the building can be presented to the competent authorities.
2-2- Calculation software information (if the calculations are done with a computer and the owner requests it).
2-3- The signed drawings with the technical specifications of the materials and materials included in them contain the necessary details (according to the rules of the system).
2-4- The review list (checklists) required for the design with the signature of the construction engineer.
Note: The services of the construction engineer do not include the design of temporary structures such as formwork, maintenance of pits and temporary walls, etc. of the walls of the area unless he separately agrees on them with the owner.
In the description or interpretation of the present services, the opinion of the head of the specialized group of the field in the organization of construction engineering system of Tehran province will be the criterion of action and governing the contract.
Article eight – dispute resolution
8-1- The parties can settle the disputes that arise regarding the interpretation of the provisions of this contract or due to the claims of the parties on the negligence of the other party in fulfilling their obligations through arbitration. For this purpose, the arbitrator nominated by the executive board The representative office in which the property is located is the arbitrator of the parties, and the parties request a hearing and issue a decision by setting a deadline for him, which will not exceed ten days.
8-2- The decision of the arbitrator issued within the set deadline is final and binding and can be cited in competent courts.
8-3- If the arbitrator does not announce his decision within the stipulated time, the claimant can refer to the competent courts to settle the case.
8-4- Filing a lawsuit on the part of any of the parties does not prevent the continuation of the obligations of the contract plans, unless the contract is also terminated by observing the arrangements contained in this contract at the same time as filing the lawsuit.
Article nine – Address
The address of the parties to the contract is as follows:
Owner: ……………… contract for calculation and design of the building …………………………. Phone: …………………….. Signature: ………………………………
Owner’s lawyer (if any): …………….. Telephone: ………………………. Signature: ………………………………
Construction engineer: ……………………………….. Phone: ……………………. Signature: …………………………..
If the address of any of the parties changes during the contract period, they must notify the other party and the representative office in writing as soon as possible, otherwise documents or correspondence sent by registered post or declaration to the address specified in this contract or submitted directly It is considered notification.
Article ten – contract documents
The contract documents that are an integral part of it are:
A) Description of services (Attachment No. 1).
b) Architectural plans approved by the municipality and written information to be submitted by the parties to each other according to this contract.
This contract is in ten articles and two notes and ……………. The attachment contains the contract documents signed by the parties in three copies on ……..13 and each copy has the same validity. The copies of the contract are in the possession of the owner (or the owner’s lawyer), the building engineer and the representative office.
Building engineer Owner (owners or their attorney)
Representative office certificate:
This contract was drawn up, signed and exchanged in the presence of me ………………… with the position of …………….. the representative office of …………. ……. On ……………….., it was registered in the agency office and a copy of this office was submitted.
first name and last name : ……………………………. Date: ……………….. Signature: …………………….

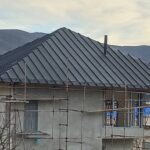
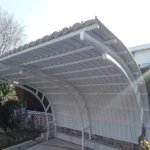

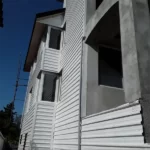
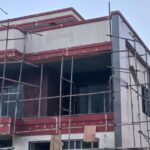

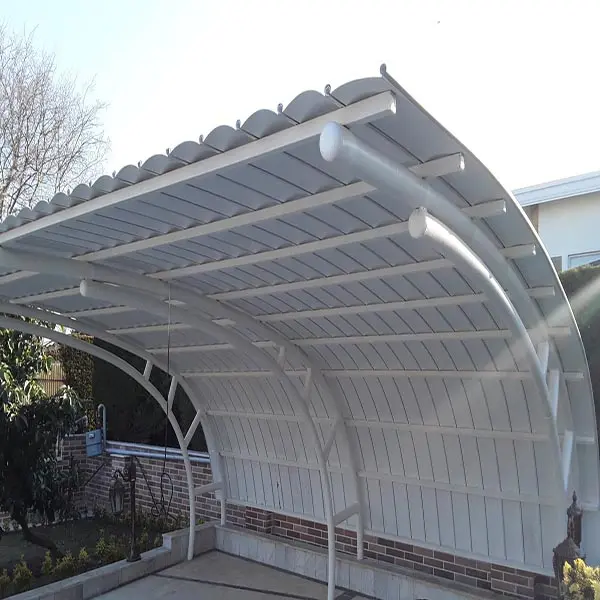

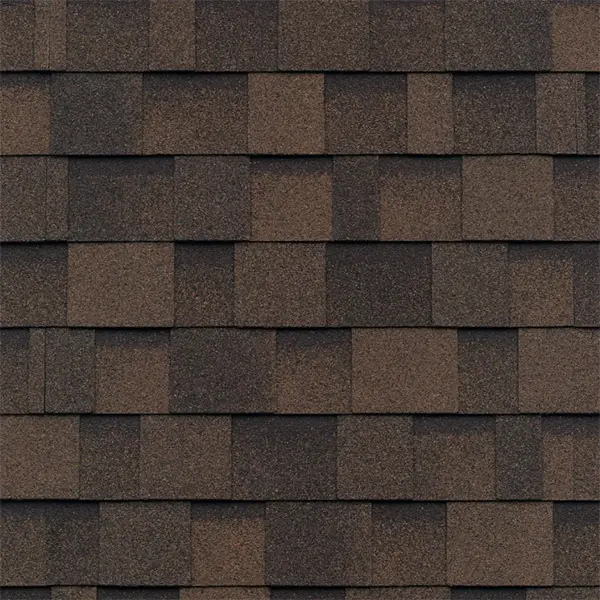




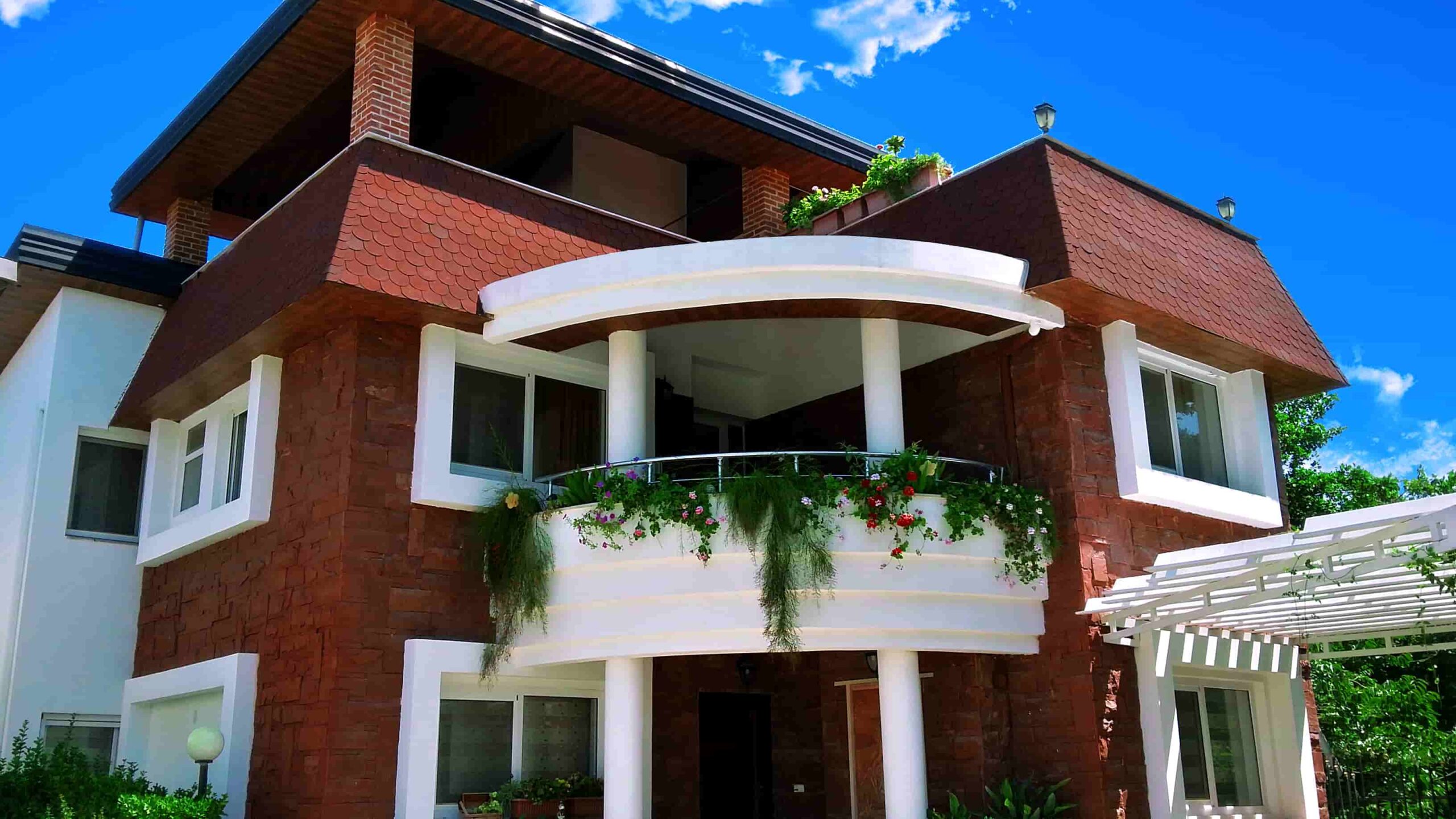
No comment