Structure design

Structural design is one of the most important activities before the construction of a building. Today, many people are studying in the field of designing all kinds of structures so that they can use modern technology and innovation in this field to design low-cost and strong structures. Stay with us in the future to learn more about the stages of designing all types of structures and the factors affecting them.
Structural design steps
Structural design is a process in which specialists and relevant experts draw and design the main skeleton of buildings using different models. Of course, keep in mind that the design of all types of structures is different from each other; For this reason, designers must consider various factors before taking any action so that they can design the structure in the best possible way. It goes without saying that the design of all types of structures is relatively long, and its steps must be followed by experts and professionals with great care.
 Structure design
Structure design
Design of an 80-meter duplex villa
Get the architectural plan
In the first stage, the designers receive the main architectural plan of the building from the construction planners. Architectural map of buildings are divided into two categories, residential and commercial, and the design of these two are completely different from each other. In the architectural maps of the buildings, the exact location of the rooms and booths has been determined precisely. For this reason, experts can accurately calculate the height of the columns and the dimensions and size of the structure according to the walls. It goes without saying that the architectural plan can play a significant role in designing the structure accurately and flawlessly.
Making the initial model
In the second stage, after a detailed examination of the architectural plan, the experts will make a preliminary model of the structure. In the recent past, people used physical replicas that included metal and wooden parts to make the basic model of the structure. But today, fortunately, thanks to the progress of science and technology, designers can use computer software to design structures and build basic models with the highest accuracy. In addition to that, in some software for building the basic model of the structure such as ITBS, it is possible to simulate some events such as earthquakes to measure the strength and strength of the structure.
 Metal structure design
Metal structure design
LSF catalog
Perform accurate calculations
In the third stage of structure design, experts calculate the exact dimensions of different points of the structure. In the design of all kinds of structures, factors such as: main height, secondary heights, exact dimensions of specific points of the structure, the size of the walls, the thickness of the columns and the strength of the structure are calculated with great accuracy. Of course, don’t forget that if there is the slightest error in the exact calculations, the experts may have problems during the implementation of the structure. But fortunately, it is possible to accurately calculate high-quality software for greater ease of work for professionals.
Confirmation by municipal experts
After all parts of the structure are designed by specialists and experts and their calculations are done with high accuracy, they prepare a detailed map along with their work report and send it to the department of expert affairs of the relevant municipality. . The municipal experts consider the criteria and filters for the design of the structure and carefully check the designed map and report according to them, and if there are any problems, they return it for correction. Of course, don’t forget that the more accurate the structure design plan is, the less likely it is to return.
Design of concrete metal structure
Providing the required materials and building the structure
In the last stage, after the approval of the design plan of the structure by the municipal experts of the relevant region, the experts proceed to prepare the required materials. Keep in mind that this stage is one of the most sensitive stages of designing all kinds of structures. For this reason, experts should purchase materials with first-class materials so that they do not have problems during the construction of the structure. It should be noted that the use of low-quality materials in the construction of the structure reduces the strength and resistance of the building against some events such as earthquakes.
Villa construction plan
Effective factors on structure design
As mentioned in the previous parts, the design of the structure is a long and difficult process that should be done by experts and specialists. Of course, in order to design all kinds of structures without any defects and problems, designers consider factors and criteria such as the type of structure, the type of building, the construction material, the distance of the supports and the final price, so that they can design a very excellent structure in the best way. It is possible to design and maximize its resistance against accidents.
Metal structure design

The difference between concrete and steel structures
The difference between concrete and steel structure is very important and anyone who wants to entrust the design and implementation of his building structure to an expert or do it himself should know these things and check them in order to make the best choice.
The cost of concrete and steel structures
Steel elements have small and compact cross-sections that make them approximately 60% lighter than concrete. Steel construction is economical. A large part of the market supply comes from recycling, making steel much cheaper than other materials. Due to its lightness, it reduces labor costs due to easier transportation and handling and faster installation.
Implementation time of concrete and steel structure
Concrete has many compounds such as cement, sand, water and various additives. And to produce a reinforced concrete member, the reinforcing bars must be integrated and then formed and cast into the desired part. The number of components and its long assembly lead to high construction costs. According to a study, the metal frame system
It usually costs 5-7% less than the concrete frame system.
Strength of concrete and steel structure
Steel has the highest strength-to-weight ratio among construction materials, including concrete. Steel is eight times (8 times) stronger in tension and shear than concrete. Unlike concrete, steel is flexible. And steel has better resistance to tensile, compressive and bending stress. Japanese engineers generally avoid using concrete for higher-grade structures because it is hard, weak and heavy, and quality control is difficult.
last word
Fortunately, today, specialists and structural designers can use modern and advanced software to design the structure of all kinds of buildings in the best possible way with very high accuracy. It is hoped that with the progress of science and technology, the structures of buildings will be optimized and their strength and resistance will increase several times.

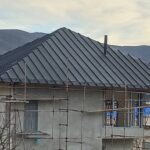
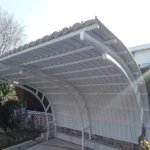
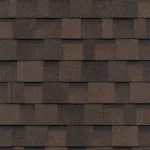
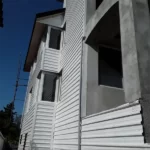
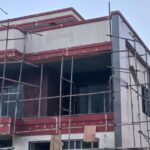

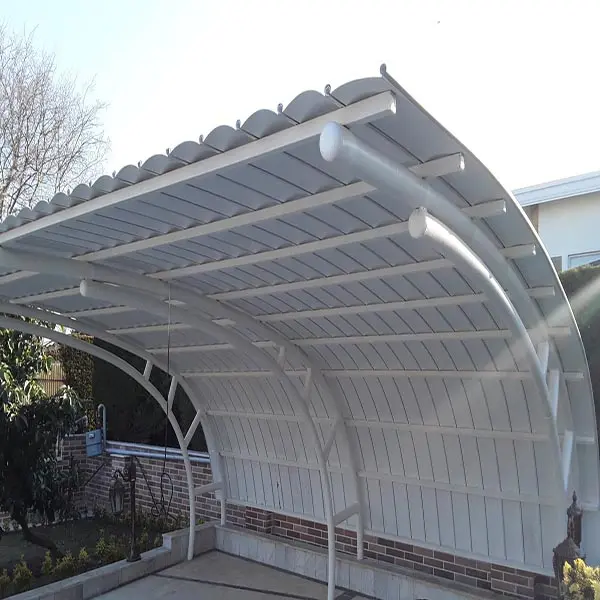

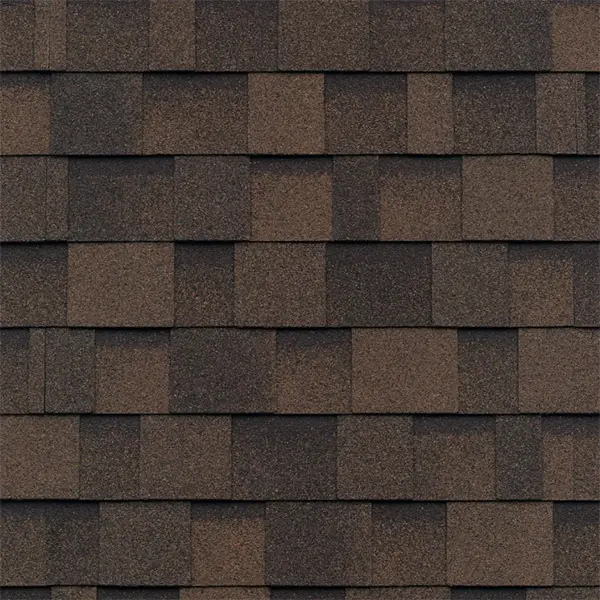




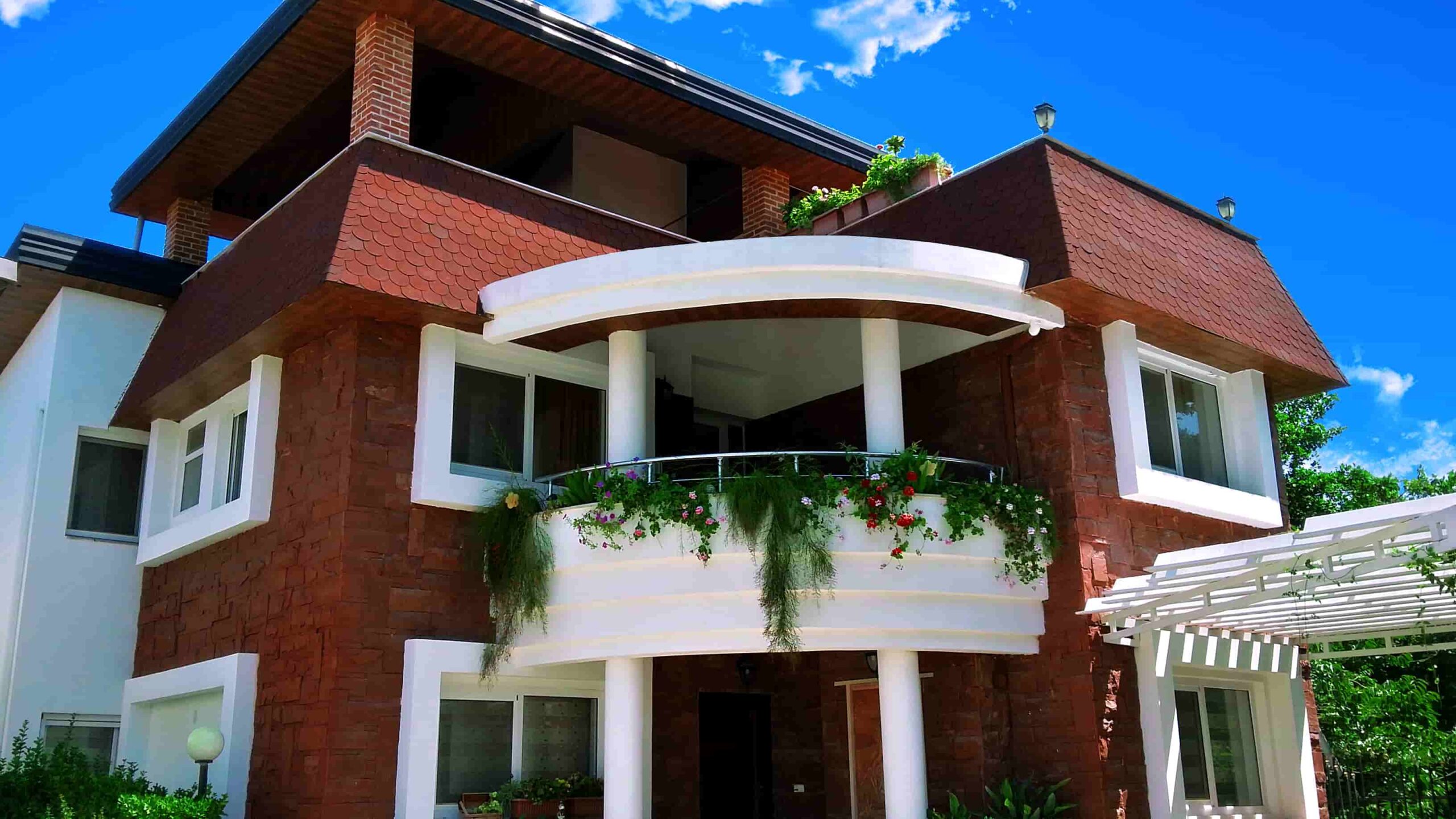
No comment