Interior Architecture Essay: Small spaces and suitable decorations always need a logical and tasteful decorator, so that this space can be arranged in the best way so that they can make the best use of this space .
Many of us complain about the smallness of the houses we have and consider it an unsolvable problem. But it should be known that there are ways that can be used to reduce the smallness of the house spaces to some extent .

Decoration of small houses with happy and very lively colors
People who have small or medium-sized houses try to make the most of every centimeter of the house space. But you should try to make this use completely useful and correct. In fact, according to one of the home interior decoration experts, one of the advantages of small houses is that we have to think about the interior design of our house and use creative methods. It should be said that home furniture plays a very important role in making the house look big or small and we can change the house as much as possible with their help. (Internal architecture article)
How to decorate our home?
By using these tips, we can also use our personal taste while observing the basic principles in the arrangement .
Every person likes that his home decoration is different and attractive. Due to the fact that some people’s jobs and expertise have nothing to do with layout and design, it is recommended that if they decide to design their own place of living and work, they should pay special attention to the tips and design principles that follow. Of course, these people should not forget that the principles that are mentioned are not specialized principles of home interior design, but are merely tips for arrangement that will make them or their relatives satisfied with the way their home furnishings are arranged .
By using these tips, we can also use our personal taste while observing the basic principles in the arrangement .

Familiarity with visual elements
In design, there is a tool that helps the designer to express what he has in mind. These tools are visual elements. From point, line and shape to color and texture, they are all visual elements. Here we want to get acquainted with some of these elements and some rules that are derived from the use of these elements in interior design .
Figure :
The points form the line and the line is the indicator of the shape; In other words, the outer line of an object or its environment is called shape. There are 3 main shapes in the design . Square, circle and equilateral triangle. Each of these 3 shapes has its own characteristics, and each of them has been assigned a state and characteristics that are either due to their inherent shape or due to the reaction of the psychological physiological system of humans or due to special interpretations. cultural For example, the square is associated with immobility, honesty, openness and the concept of thinking, and the endless circle evokes warmth and reserve. By combining the types of these 3 main shapes, you can create the image of all the possible shapes in the human mind or the shapes in nature. In the design of your home space, you can create variety and harmony by using different sizes and images that have different shapes and fit with other objects and devices. (Internal architecture article)
Space :
Here, the space is the area that is available to users. In interior design, the effective use of space and its relationship with the environment is very important. In interior design, the right relationship between man and space should be defined and the arrangement of access devices and their usage should be taken into consideration. Texture: Texture is a characteristic of an object that can be felt by touching or seeing. The texture can be soft or rough, flat or raised, rough or velvety. In design, the texture usually changes depending on the function of the space. Perhaps the design of a house requires soft and flexible surfaces, but the interior of a public place does not reflect such surfaces .
Color :
Color is one of the main visual properties. In fact, every arrangement has its meaning through color. Also, color shows the psychological traits and moods of people. With its help, you can easily create the right mental conditions for different spaces. For example, suitable colors for the bedroom are soft and cold colors that convey a feeling of relaxation .
Light :
Light is a means of seeing and one of the most important factors used to define a space. Without light, space does not have meaning, nor can color and texture be felt. Light gives another effect to the space and objects and a creative rhythm to them. For example, in the space of a house, the dining room should have soft and warm light. The use of such principles and tips that were briefly mentioned in decorating our living space will undoubtedly be useful and will help us with a better perspective in decorating our living environment according to our interests and abilities .
The role of drawing thoughts is very effective in the positive process of interior architecture design. (Internal architecture article)
The growth and promotion of people’s knowledge in the direction of human proportions, the correct use of space (cultural, economic, residential, etc.) makes it possible for man to think of a solution for his peace and security .
How many percent of our people are aware of this, apart from considering the traditional spaces, is a very serious problem, and how many percent of the university generation and teenagers see this need seriously and take steps for it, doubles the problem .
Visual thinking is very important for a positive process to activate the uses of this machine .
The main goal is to use this machine correctly .
In 2005 until today, the development of the architectural space has been increasing, and now, in order to solve this problem in relation to the needs of the society, this visual problem has become a necessity .
Education has led the society to acquire science and knowledge in this field in the direction of formation and planning, definition and determination of basic needs .
Changing the use of the design space is a space based on visual thinking under the guarantee of architectural knowledge, which has made these changes, the course and acquisition of human knowledge and skill with different needs, to try and make efforts in the direction of interior space changes .
The field of decoration and interior design has made a great effort in this matter .
The question that arises for most people is what is architecture?
Is it science or art?
Architecture is a science and early man was looking for a shelter to stay away from danger for his presence in the environment. Over the centuries and after the passing of years, this process has undergone many changes .
Architecture is the organization of space that has appeared in the world in the form of buildings .
Architecture means construction and development, and architect means developer .
Architecture is the result of environmental-cultural-economic factors, which has order-proportion-quality and arrangement .
Three units and features, including strength, beauty and usefulness, form and give life to architecture .
It has a historical and religious role in the society and in another region it is a presence of the population for life and comfort .
In other words, any space is called architecture, which is intelligently formed with the user in terms of volume and light, and through internal and external forces .
Architecture is a human action that has a special purpose in a certain time and place, which is created by humans in a beautiful way .

What is equilibrium in space?
In this newsletter, we intend to state the meaning and concept of space in a more tangible and understandable way .
Have you ever come across a house where all the things are in their right place and everything is good, but at the same time, it seems that something is missing, or in a more colloquial way, it doesn’t suit your heart? In such a situation, we must say that the house is not balanced .
What does balance mean? Balance means meeting all the needs and requirements in the home in the best possible way. They believe this wrongly. To understand the difference between symmetry and balance, pay attention to the fact that there may be balance in the decoration of a house, but there is no trace of symmetry, and the opposite is also true .
Both symmetry and asymmetry can be used to create balance .
How can we balance in space?
The answer to this question is very broad, but it can be summarized in a few points .
1 . Pay more attention to colors .
For example, if there is a bright color in the space, use a dark color as an eye catcher .
2 . Keep the dimensions in mind .
are looking for may be small or large or maybe the length and width of the space do not match .
3 . Pay more attention to the location of the sofas .
We have often learned to arrange sofas far from each other in order to have more space, and we think that the sofas are occupying the space until they are not attached to the wall, but we must know that this thinking is completely wrong .
The sofa has a lot of power in the interior design and with the furniture you can define a new space and with the right arrangement of the sofa you can change the look of the space to a large extent .
Note that no matter how much space you don’t have, there is still no reason to attach the sofas to the wall .
Now the question arises, how to arrange the furniture in the best possible way?
Furniture is something that has a great effect on decoration, and for the correct arrangement of furniture, first of all, we must discuss Feng Shui .
Feng shui is a science from ancient China, in which there are things that create positive energy in the house;
According to this article, pay attention to the following points :
1 . Do not place the sofas next to the wall .
2 . Use a color board in the sense that if you intend to change the furniture and have doubts about choosing the color and texture of the sofa fabric; Place all the fabrics, including the sofa, curtains, wallpaper, on one board (try to keep everything in its proper place, for example, put the carpet at the bottom of the board) .
In this situation, it becomes much easier to make a decision .

The first and most important base that can be very effective in fostering creativity is the family, and the most important factors in this relationship are the parents, and in the meantime, the mother has a fundamental role in raising children, three-fourths of a child’s personality is formed before the age of six, the industrial revolution and The modernity and developments of the contemporary society have made a huge part of the workforce in the society to be women and working mothers, which causes them to spend many hours of the day outside the home and as a result, children are sent to kindergartens far from home. Now the question is that after years of experience and progress in architecture, have we reached a principled space related to the needs of children in design? Are these principles in the inner space and the outer environment just a space to keep children, or are the spaces designed based on the growth and development of creativity in children? (Internal architecture article)
Children are small and tender members of the society and have the ability to influence the formation of their environment by expressing their desires and needs, an important fact that we are facing in today’s Iranian society and is considered a serious threat to future generations . Children and their small world are no longer underestimated, especially their close relationship with nature and green spaces .
Kindergarten is a space with correct criteria and standard architectural design and can bring a suitable environment for the child with the family .
This place is very important in the developing and developed and legal countries – a country like Germany has taken the lead in designing this space and has included all the construction, health, educational and care points and regulations first in the introduction of the study and then in the design It has taken into account the structure and arrangement .
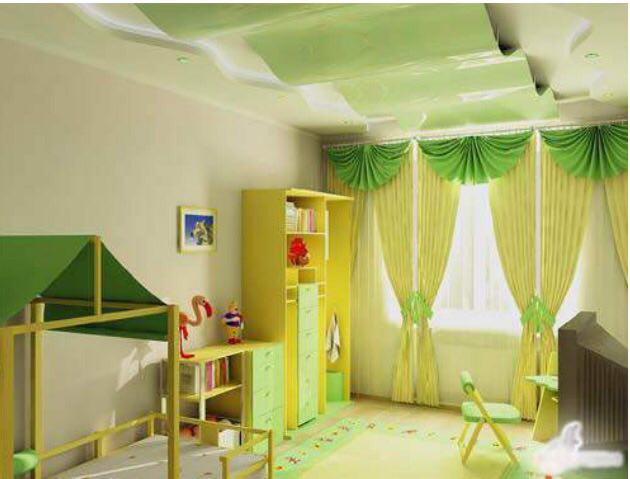
Criteria and analysis of special spaces (kindergarten and its use)
In this space (kindergarten), the tables should be divided to create diversity and attractiveness on the one hand and to create a desired space for the children – the facade of the kindergarten should be decorative and there should be no surface differences in its interior, plan and The facade of the nursery is almost symmetrical, and the windows are of the same shape and size, which creates a kind of balanced rhythm and regular repetition in the facade, and on the other hand, the appropriate height and the use of vertical lines in the form of the windows, which balances the horizontal view, should be observed. do _
The zoning of the spaces, along with the circulation and the pattern of the organizer, should create a communication path in such a way that the spaces that are called main are placed in the right place. (Internal architecture article)
These spaces include :
- Children’s room
- Coaches office
- Toddler room
- doctor’s room
- Dining room and kitchen
- game Hall
- Multipurpose hall
- green space
- In communication spaces such as entrances and main rooms, full management supervision and non-separation are not observed to control the entry and exit of children .
- The presence of direct communication between the kitchen and the children’s dining hall on the one hand and the use of suitable light fixtures in all spaces is mandatory .
- It is important to use cardboard up to a height of one meter to avoid injury to children’s heads .
- It is useful to use parquet covering on the floor of the playroom and children’s rooms, which is a symbol of nature’s materials
- It is recommended to use bright, exciting and pure colors for children’s play and happiness .
- Good ventilation through windows
- Cooling through windows
- Heating through a heater
- A space to play and hang clothes
- Green space and playground equipment
- Official space for celebration and exhibition
And finally, it is necessary to observe all security principles to maintain children’s health (including the absence of sharp corners to maintain children’s health) and height .
In the design of the kindergarten building, three parts should be considered :
- The child’s part
- Staff section
- Parents section
- waiting room
By using the right criteria in landscaping and space making, we can have a suitable environment for children with peace and security .
* Applications of artificial intelligence in decoration design
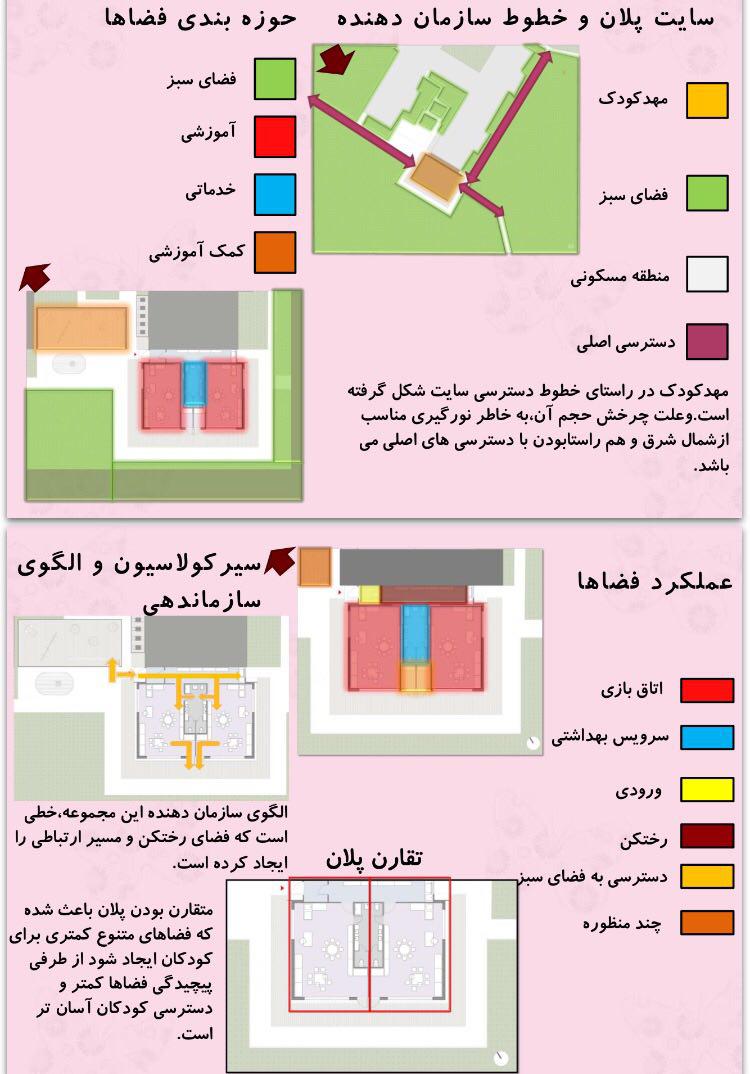
Before learning, the primitive man used to draw the image of various objects and subjects on soil, wood, and stone. Since man began to build his shelter, architecture also began, building design was introduced, and as a result, the need for maps, interpretations, and It was felt to read it .
The first people who obtained their basic plan on the maps of the original building were the Aztecs, who were called the ancient Egyptians and built the triple pyramids. The map is the technical language of people, and a technical person should know this language by completing its secrets, as well as having a lesson in understanding and reading it .
Teodorovan Karman says: Scientists discover what exists, but designers and engineers create what has never existed .
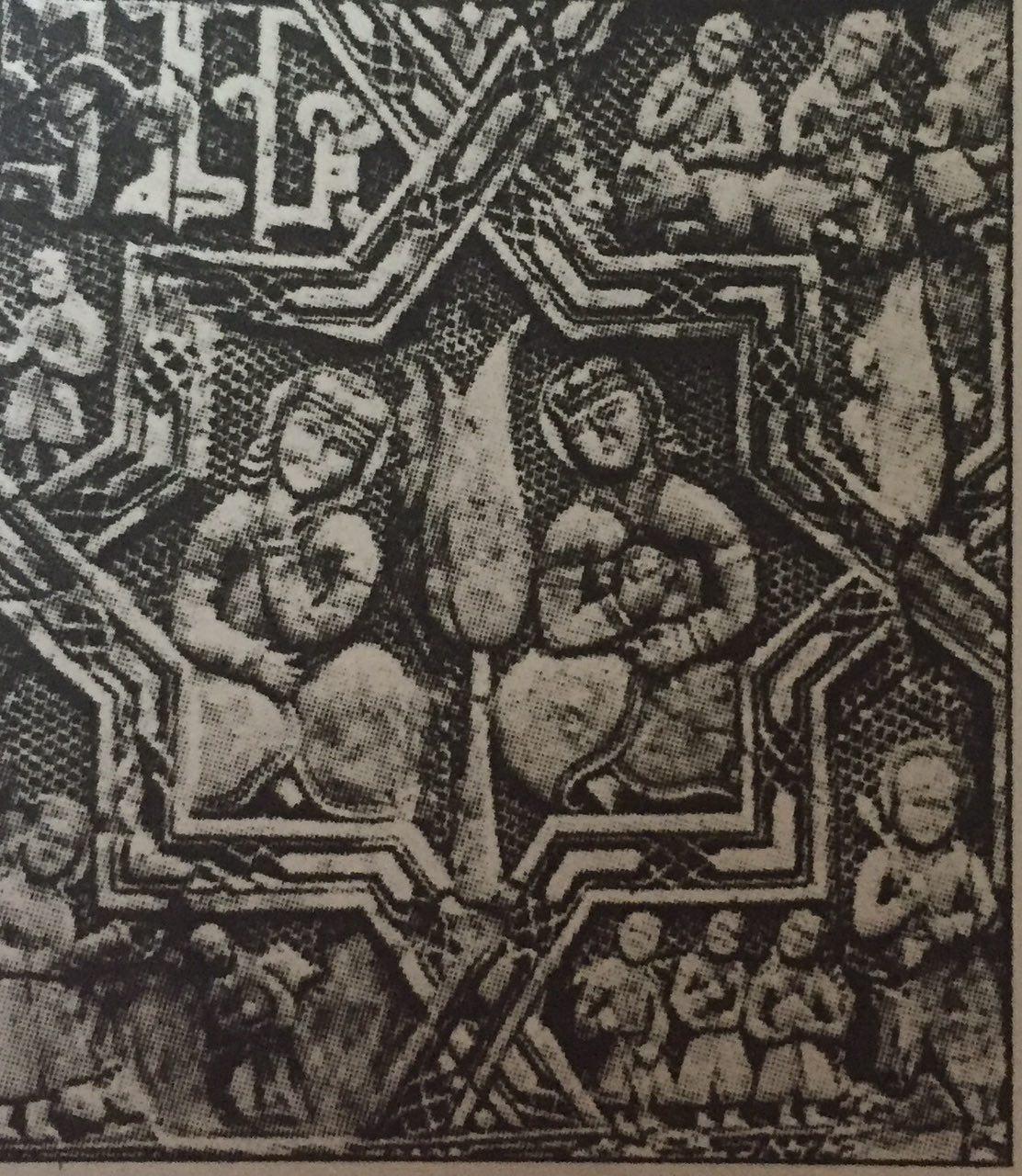
architecture Mostly, it comes to the mind of the designer in response to a set of conditions, and when it is realized, the construction is born. These conditions can have a purely functional nature, with different degrees and from different perspectives. (Internal architecture article)
Architecture is a reflection of the socio-political and economic situation; it can resist negative reflections and compromise with positive reflections .
Designing It is a deliberate action and purposeful and intelligent effort; design is a process, it is a type of perception to express the problem .
Your dep :
Designing; It is the art of solving problems that cannot be formulated before solving them, and by adjusting the problem statement, we reach the solution of the problem .
New ideas on arrangement :
In interior arrangement and decoration, the use of different designs and textures plays an important role in decoration .
In decorations, the use of elements such as wood, metal, glass, texture such as stone can have a special effect in the arrangement .
It is a seasonal layout that, when implemented in a positive and optimal way, can provide enough space to rest and use that space .
To create a suitable atmosphere, ceiling lights and, in principle, suitable lighting creates a different environment .
The combination of metal and wood or the combination of ceramic and wood can have the right color and application to create harmony in the space .
Having a good arrangement in the space is an art that we can benefit from this space through a basic action .
Another factor that is very easy to arrange is color, which is one of nature’s sources of inspiration for using colors .
Color is a factor that attracts the attention of every person. It engages the unconscious mind of a person and conveys a lot of information to the brain. Colors have personality and make the decoration of the space complete .

Architecture :
Home is an enclosed space to perform various tasks of human life – a natural gift – a safe place
for human beings in the beginning of their independent presence, for survival, they looked for a safe place and shelter away from danger and attack – their shelter from environmental and unknown dangers that Not being able to control and repel it, he looks away .
From the time of the cave man to the present age, man has been and is the architect and designer of his own life .
Architecture is the design of the mind and it enables the use of a suitable space for living .
The architect, or in other words, the architect, looks for the enclosed spaces of the bodies or walls, and by choosing the appropriate materials and the practical design of the building (these two connecting factors), he makes the design of the structure possible .
For an experienced architect; It is very important to watch and move inside and outside the space and compare the spaces and have a correct understanding of the place .
View from space is understood and depicted in different ways. These methods can be cross-sectional plan and vertical view, meaning that human reaction to a building can be cross-sectional plan and vertical view .
A person’s reaction to a building will be very important. A person can be calm, surprised, afraid, or in any fluctuation in front of a building .
The architect must know how to interpret the building .
Architecture and trends related to it

Architecture and trends related to it : Architecture and related trends in the current environment play an important role in the development and transformation of the world of architecture. It is necessary to have sufficient design knowledge and knowledge of conventional standards in architecture. In the current environment, intelligence (or artificial intelligence) has been introduced as a new option that plays a big role in architecture. Those who are interested in design and decoration always seek to achieve a good and flawless design, for this purpose they should know that it is possible to achieve a good and flawless design through search, research, innovation and using creativity. In the rest of the article, we will provide you with more information in the field of design and decoration. Those who are interested in this profession can participate in the architecture and interior decoration courses of Tehran Technical Complex of Mirdamad agency and get the required information .
The most important characteristics of a good designer
- A designer must have enough knowledge to realize a flawless design .
- Design knowledge is based on search and research and combines innovative ideas and creativity .
- The design of advertising logos in the field of graphics is an example of these characteristics .
A new perspective on objects in decoration design
- In decoration design, a modern look at objects and production of modernity is influential .
- The general standards of a design in the field of interior architecture are also important in decoration .
- The world of modernity and new production have their charms in decoration design .
What features should a good design have?
- In fact, a good design can always solve the simplest problems in the structure .
- In a good design, a correct and practical idea is defined and its performance is very clear .
- A good designer will attract customers in addition to the positive effect on the beauty of the product .
- A good designer can play a significant role in product presentation. In fact, the predatory eyes of a viewer or first buyer are looking for a correct image with relevant details and descriptions .
- A good design = a good sale
- The design should stay in the audience’s mind and follow it .
- A good design = carver-centric
- The design should have material and spiritual values so that it can bring great popularity .
What is a good design?
- In the field of design, useful elements should be used outside the discussion of standards. For example, it is better to use nostalgic images in the design .
- In every country and climate, there is a series of permanent collections and forms that have some kind of story with them. The use of these permanent shapes can make interior design attractive. such as Golestan tea, daily milk factory cows and …
- After following the above points, we should use the correct color and arrangement. For example, the colors that have high absorption are the same with the products and …
Points of interest in the fields of architecture and interior decoration * ( architecture and trends related to it )
- The result of this is that in popular fields such as interior architecture and interior design (interior decoration), this arrangement and standards in design should be observed more. The layout of the house, office space, etc., should be established according to a specific scenario .
- Human = use of space = appropriate and relevant design
- This design and presupposition should be done by a designer. Designs that are considered default can completely do all the scenarios of a specialized work. Type of line, color, form, deformation, size, structural standards, etc.
Explanations related to architectural design by intelligent software
- At present, there is an intelligent design for the layout of interior decoration and arrangement, which makes it possible and convenient to have a design or a design sketch with the facilities of real renderings, the presence of many settings .
- Image upload + a precise command = PROMOT good image output
- Of course, this intelligentization, like any plan, has a positive charge and a negative charge on the other hand. Its positive charge is that the designer gives his design to the program very quickly and accurately and receives the complete design.
- In some of these plans, the initial credit (fee) must be paid. On the other hand, there are sites that are free of charge .
- These programs make the whole face of that space intelligent, for example, the classic space of a bedroom + lighting…. and deliver a clear rendering to the audience .
- One of the sites that can be very good in this field is HOME.VY.ME , which initially delivers the work in 3D with the addition of 3D vectors .
- Finally, we should know that with the knowledge of design and proper knowledge of it, we can achieve the existing technologies in this direction more quickly .
- The specialized courses of Rando, Sketches, Drawing and AutoCAD, followed by 3D software and knowledge of stylistics and materials can guide us in this way .
- Create the space for your comfort, this is the slogan of the company Havely is. Have an affordable interior designer by using and collecting your ideas .
* Executive plan in interior architecture, design-architecture and urban planning

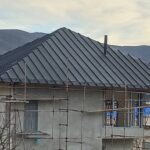
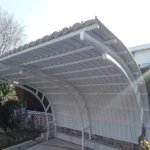
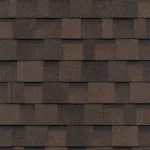
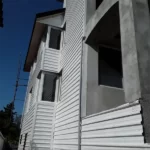
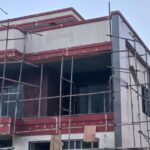

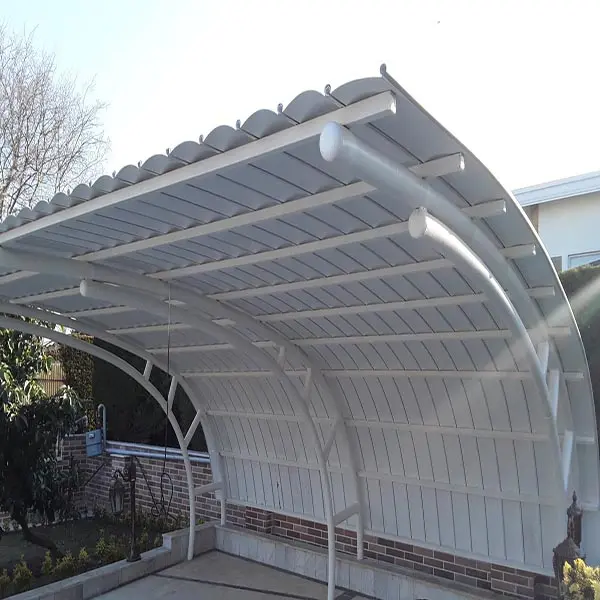

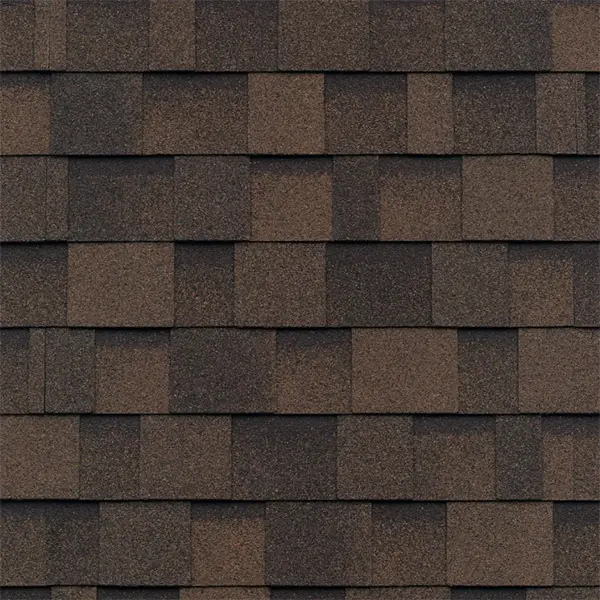



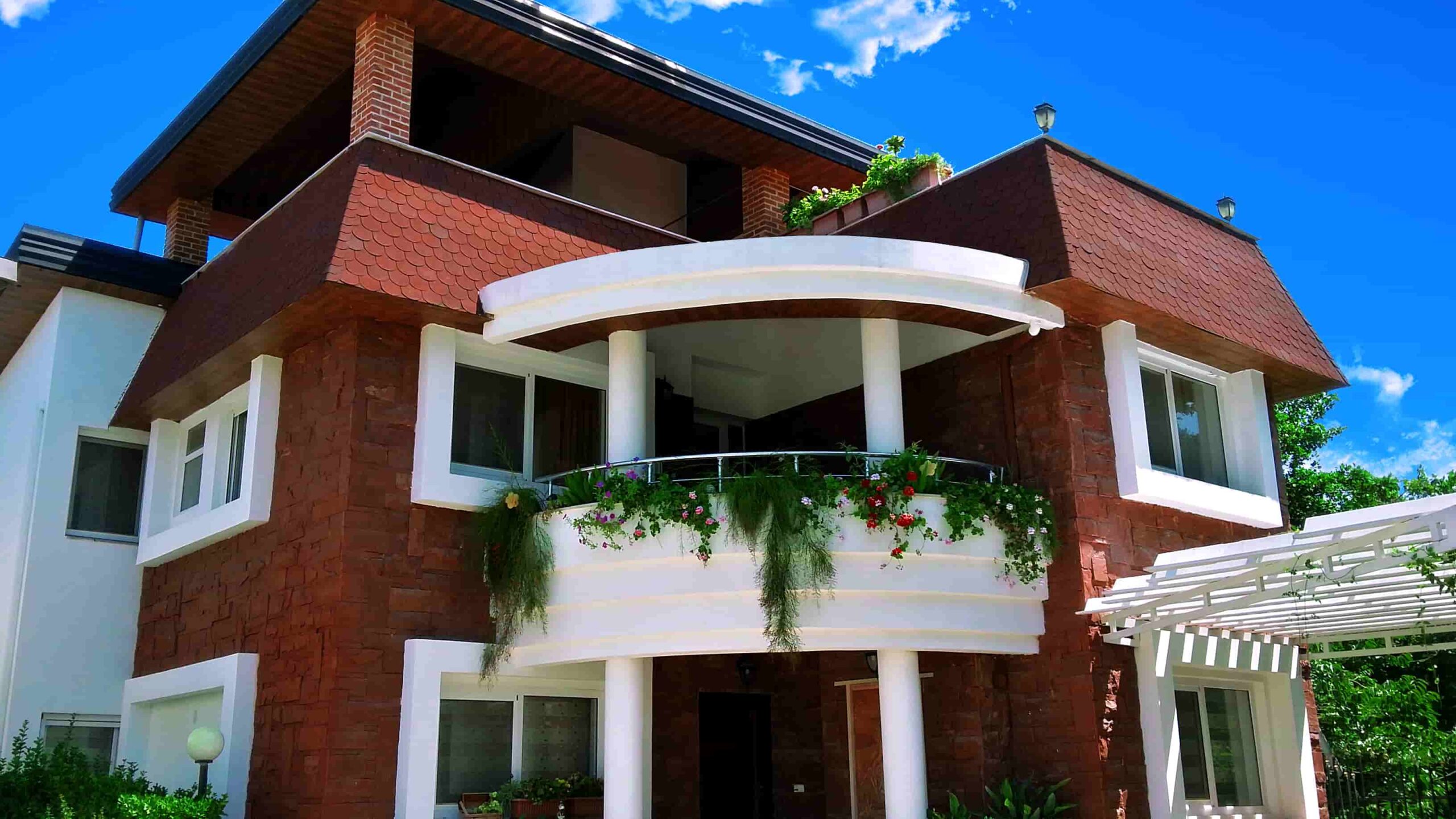
No comment