
Types of building roofs with advantages and disadvantages
Roofs are an important part of any building that can have a significant impact on the strength and beauty of the building. There are different types of roofs to choose from in structures, each of which has its own advantages and disadvantages. In this blog, we will discuss the most common types of construction roofs to help you better decide which one is best for your project. Stay with the iron of the nations .
The importance of various types of roofs in different structures
Roofs are made of different materials, each type of roof has its own characteristics and lifespan. Understanding the composition of the roof will help you to purchase the best roofing material for your home based on the needs and style of the structure. Learning about the different types of materials available to create different types of roofs can provide you with useful information so that you can estimate the level of bearing load caused by the floors and then according to the incoming forces, the external environment, existing natural events, the area of the building, the type of consumption. Choose the best type of roof for your structure. Next, the available types of roofs have been examined. Read the rest of the content carefully .
concrete slab roof; Strong and permanent
A concrete roof is basically a concrete slab roof that is used to build the roof of sensitive places and houses. A concrete roof is made by pouring concrete into a shutter structure that is usually made of wooden boards and used for molding concrete. The concrete slab is then placed in a formwork that is supported by temporary and permanent columns underneath. Temporary columns are made of wooden planks or steel pipes and are used only to support the weight of the slab until it hardens. Building a concrete slab roof is very difficult and requires a lot of preparation. But they are definitely worth all this effort, because in addition to high strength, they are permanent .
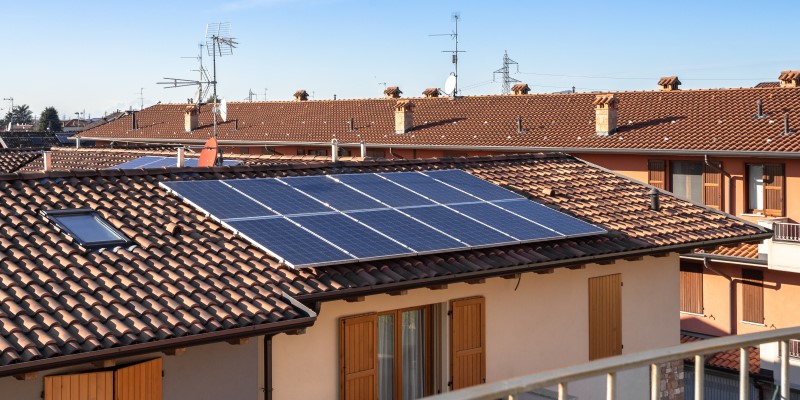
Advantages of concrete slab roof
- It has high bending and shear resistance compared to other types of roofs
- reduction in costs
- Has a long life
- Has high execution speed
Disadvantages of concrete slab roof
- Low tensile strength
- High weight
steel deck roof; Light and durable
Steel deck roof is one of the modern methods of construction that has become very popular all over the world today. The steel deck roof is made with embossed trapezoidal galvanized sheets without the use of rebars and molds. The weight of this type of roof is 30 to 60 % less and its execution speed is about 12 times faster than conventional roofs such as concrete slab roofs. Its design and construction have made all the properties of steel to be used to the maximum. As a result, the cost of transporting and installing this roof is reduced, but its durability is maintained .
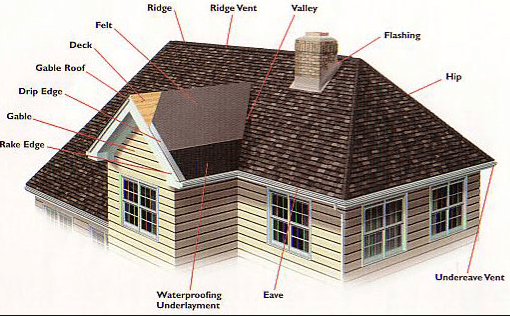
Advantages of steel deck roof
- Reduce execution time
- Saving concrete consumption
- Reducing the weight of the building
- Resistant to fire and earthquake
Disadvantages of steel deck roof
- Difficult implementation in concrete frame
- Need expert force for welding time
- Possibility of metal corrosion
Kobiax roof; Flexible and economical
Kubiax roof is one of the types of building roofs, which is almost similar to the two-sided concrete slab roof, but it has some differences. The difference of this type of roof is that the central concrete core is replaced by light spheres in hollow places so that the balls are placed between the upper and lower steel mesh. The balls are made of recycled polyethylene or polypropylene. Kubiax roof changes the ease of horizontal and vertical use and increases the possibility of flexibility in the architectural plan and the amount of useful space .

Advantages of Kobiax roof
- environment lover
- Affordable and economical
- Reducing the weight of the building
- No need for expert staff to run the roof
Disadvantages of Kobiax roof
- Increased cost for small projects
- Lack of definition of earthquake standard for it
False Ceiling; Attractive and light
A false ceiling refers to the feature of a false ceiling whose purpose is to increase the aesthetic appeal of an architectural structure. In simpler terms, a false ceiling is a secondary ceiling that is built under the main ceiling and fixed in place by metal or wooden frames. Apart from being aesthetically pleasing, the false ceiling also helps with insulation, acoustics, sound insulation and lighting, creating the illusion of a lower ceiling height. There are different types of false ceilings such as Kenaf, PVC, Rabbits, which are made of materials such as polymer fibers, mesh, plaster and additives .
Read more: home decoration from design to renovation of old house
Advantages of false ceiling
- Speed in the implementation of the ceiling
- Insulation
- Applicable in different designs
- Easy installation
Disadvantages of false ceiling
- Significant height reduction
- short life
- Possibility of color change over time
Waffle roof; Cheap and sturdy
A waffle slab is a platform with a reinforced concrete roof or floor, which has a square grid with deep sides. Waffle roof is also known as grid slab. Waffle roof at the entrance of hotels, shopping centers and restaurants is mainly used to provide suitable light for the environment. The main function of this roof is to bear more loads and longer heights than flat floors because these roofs are lighter. Also, the waffle roof has a significant effect in reducing costs, and due to the lack of need for reinforcement bars and their connection to the beams, the execution of the roof becomes shorter .
Advantages of waffle roofs
- Has high speed in execution
- Cost-effective and economical
- High resistance and safety
Disadvantages of waffle roof
- Reducing the number of floors due to the height of the floors
- Not suitable for sloping surfaces
- Need skilled manpower for implementation
- Unsuitable for windy areas
Yobot roof; Insulated and lightened
The Yobot system is a type of recycled polypropylene polymer structure that is used as a hollow slab for construction. This type of system is used to lighten concrete slabs in the building. Yobot forms create voids in the concrete and remove ineffective concrete. These molds do not have a structural role and the main purpose of using them in concrete slabs is to remove excess concrete and create hollow holes in the slab. Yobot roof system is a hollow concrete slab system designed in the form of two-sided cube molds. By placing these molds inside the concrete slab, the strength and hardness of the slab is increased and it is possible to cover larger openings due to the thickness and hardness of the slab .
The advantages of Ubot roof
- Reduction of concrete consumption
- Reducing the weight of the roof
- Proper insulation against sound and vibration
- Has high execution speed
Disadvantages of Yobot roof
- High cost of implementation
- Medium strength
- Has a hard way of maintaining blocks
Composite roofing; Integrated and low weight
Composite roof is one of the types of building roofs that is made from the combination of steel profile with concrete. Composite roofs are used on metal frames in many projects. Composite roof is also called composite roof or mixed roof. In this type of roof, a cutter (gutter, corner or stud) is used for the integrity of the roof .
Advantages of composite roof
- Affordable
- Easy installation
- It has the ability to concrete several roofs at the same time
- No need for candles
Disadvantages of composite roof
- There is a limitation in the implementation of long spans
- The possibility of decay due to climate change
- The possibility of incompatibility in the concrete frame
block beam roof; Easy installation with high speed
In the block beam roof system, the beams act as side beams and the block is the filler material between the beams. In the block beam roof, hollow blocks of light concrete, clay or polystyrene foam are used to fill the empty space between the beams. Beam and block roofs are single-sided slabs that use hollow blocks to reduce the dead load on the building. In this type of roof, two types of concrete or steel beams are used and their distance is about 50 cm .
Advantages of block beam roof
- Has a long lifespan
- No need for specialized personnel for installation
- Resistant to horizontal influences such as wind
- Simultaneous implementation of several roofs without the need for under-ceiling jacks

Disadvantages of block beam roof
- Limited in arc shapes
- Lack of necessary rigidity compared to other types of roofs
- Limitation on coverable opening
compliance standard principles; The basic requirement of building roofs
Building a roof is an exciting and also very vital step. Your actions and decisions may have long-term consequences if they are not aligned with construction industry standards. Whether you want to build a new roof or replace an existing roof, there are factors that must be considered to make this possible with strict safety precautions . So, before starting any work, talk to the experts in this field and choose the one that is suitable for your structure from among the types of construction roofs .
Read more: Amoresh, facade design of two-story, villa and modern buildings
Frequently Asked Questions
What are the best types of roofs in construction?
Waffle roof, u-boot roof, block beam roof, composite roof, false roof, cubiax roof, steel deck roof, concrete slab roof

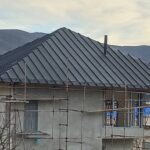
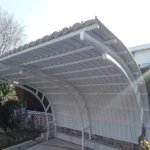
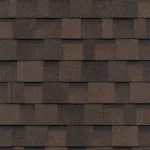
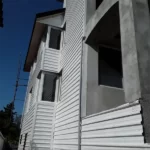
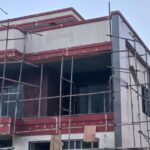
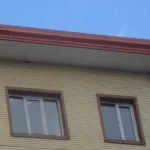
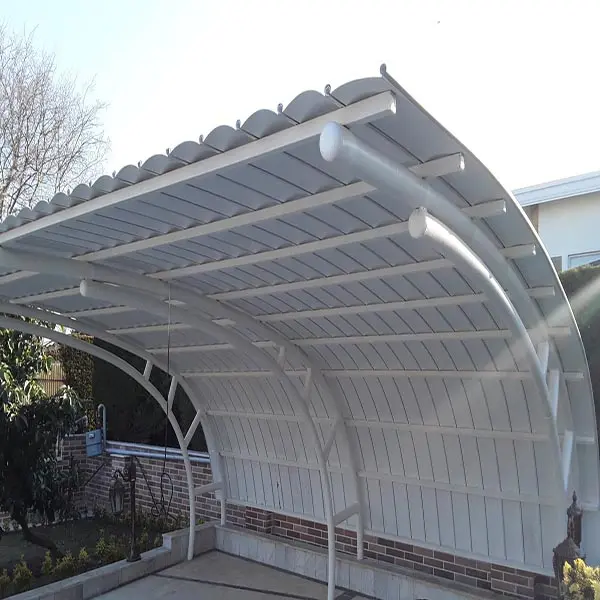
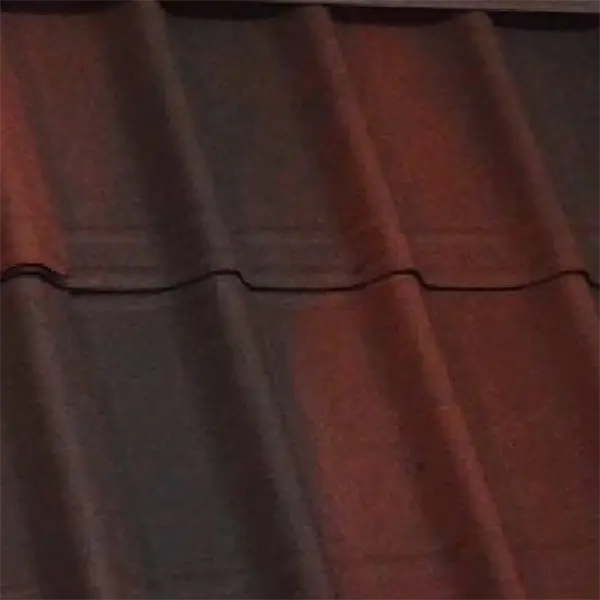
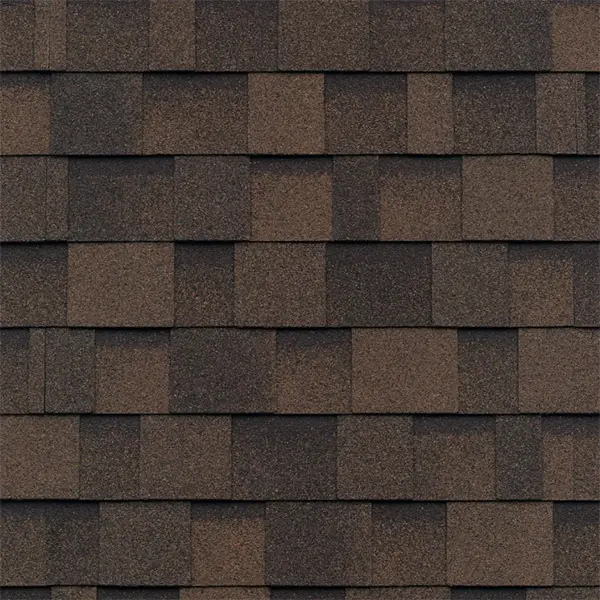



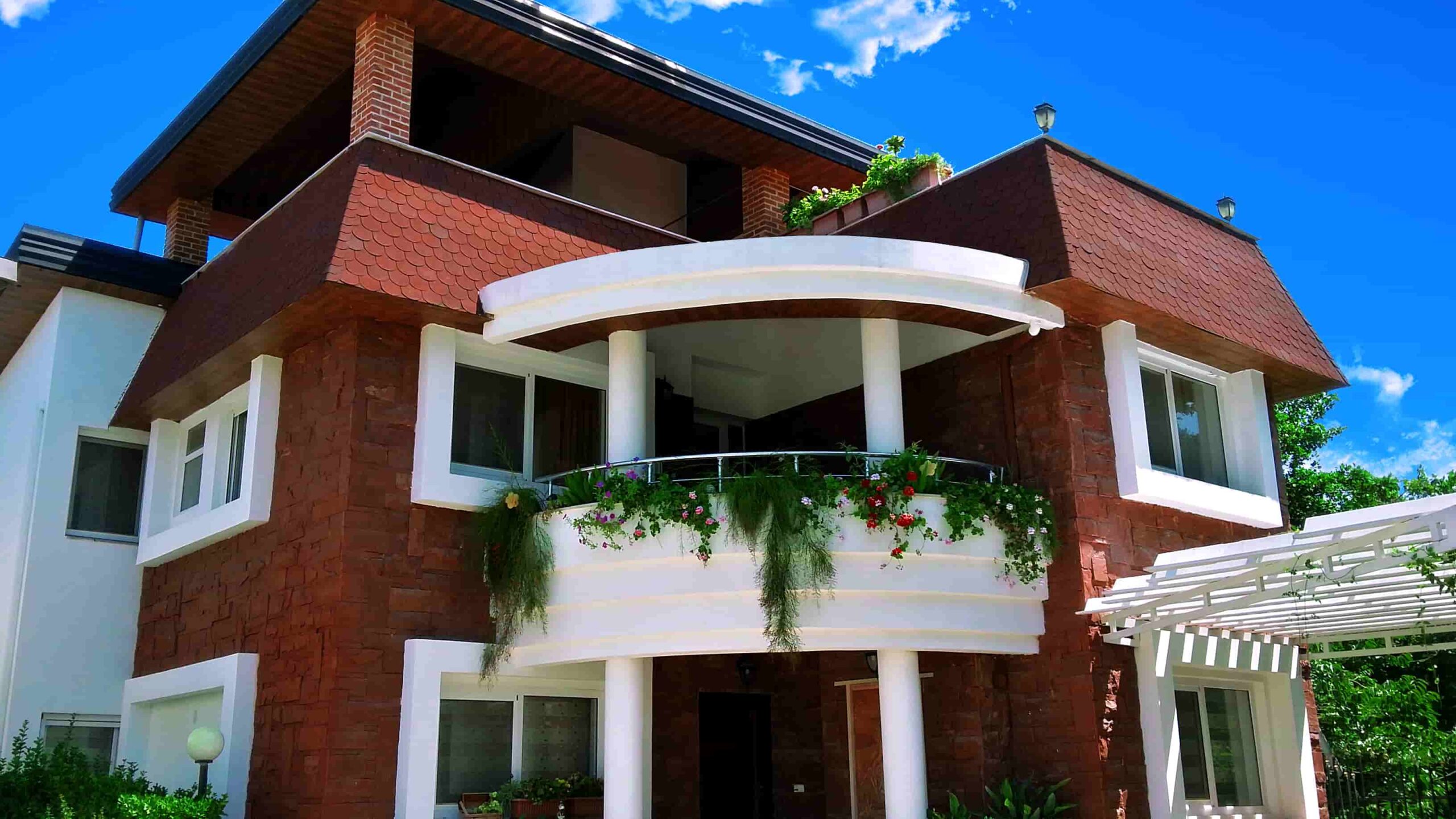
No comment