
Architecture application as a vital and innovative tool in the world of architecture has quickly entered the professional field of architects. Mobile applications for architects not only allow architects to manage and improve productivity in projects, but also offer them new opportunities to create innovative and efficient designs .
From project management and mapping applications to 3D software and virtual reality, these tools allow architects to get the best output from their projects and also achieve a new narrative of architecture using advanced technologies. This guide and introduction examines the importance and impact of mobile applications in the field of architecture and examines the endless role they have played in the evolution and progress of this industry .
Table of Contents
- Why should you know mobile applications?
- AutoCAD mobile version
- Sun Locator
- software BIMx
- Magicplan
- Autodesk FormIt mobile architecture application
- Shapr3D
- Arki
- Concepts
- RoomScan Pro
- Mobile architecture application Morpholio Trace Pro
- Procreate
- ArchiSnapper
- Paper by WeTransfer
- TSheets
Why should you know mobile applications?
Recently, several examples of architectural applications for mobile phones have emerged as important and vital tools in the world of modern architecture. These applications allow architects and architectural teams to use them as powerful aids in their creative processes. Designing, documenting, reporting, and managing construction projects can be mentioned among the tasks that these applications help to improve .
If you are looking for a list of the best architectural software and applications for mobile, then stay with us to find the most used of these programs in the App Store and Google Play, for Android devices and ios and introduce iPads and …

AutoCAD mobile version
AutoCAD is one of the most reliable and powerful programs in the field of 3D design and modeling, which is also available to architects and engineers as a mobile device. This program, with its extensive features, allows users to create and edit maps, diagrams and 3D models of their projects quickly and accurately. Also, benefit from other features such as coordination between the application and the desktop version of the software .
These features allow users to easily switch from desktop to mobile and vice versa. With modern technologies such as augmented reality and simultaneous multi-person editing, AutoCAD offers architects an efficient tool to carry out their projects with quality and multiple applications in the world of architecture .
Autocad mobile features :
- Detailed drawing of drawings: AutoCAD allows users to create detailed drawings using a variety of tools. This possibility includes linear design, detailed drawing of objects and adding different symbols and images .
- 3D Modeling: Architects can create 3D models of buildings and structures using AutoCAD. This feature allows them to view their designs realistically and with 3D dimensions .
- Animation and Virtual Reality: AutoCAD allows creating virtual reality ( VR) and augmented reality (AR) animations. This possibility allows architects to turn their designs into an interactive and real experience and familiarize their employers and colleagues with it in the best way .
- Multi-person collaboration: the mobile version of AutoCAD provides the possibility of simultaneous collaboration of multiple people on a project. This feature allows architectural team members to simultaneously work on project drawings and models and share changes .
- Project Management: AutoCAD has project management tools that help architects plan, monitor and execute their projects. It includes features such as map composition, task ordering, and resource management .
Previous article : Introduction of architectural engineer job (requirements, role and duties)
Sun Locator
Sun Locator allows users to see the angle and position of the sun throughout the day and year for that point by entering their geographic location and desired date and time. This information is very important in designing spaces and lighting. Usually, in architectural projects, it is very important to choose the appropriate locations of windows, skylights and other components of spaces. By using Sun Locator , users can use natural light in the best way and design spaces optimally .
In addition, Sun Locator is also used as a useful tool for photographers and filmmakers. This architectural application helps them to choose the right time and place for photography and filming in sunny and optimal weather .

software BIMx
BIMx or Building Information Modeling eXplorer The mobile version is an advanced and powerful application to access building model projects made with the software ArchiCAD and other software similar to BIM is used. This application by Graphisoft It has been developed and allows users to view and communicate the architectural and construction information of BIM projects on their mobile phones and tablets .
Key features of the mobile version BIMx :
- BIM Special Show : BIMx It allows users to view BIM projects interactively and realistically on their mobile devices. Among these features, we can mention separation of layers, changing the scale of models and viewing building information .
- BIM information : This software allows users to access BIM information such as support specifications, construction details, tables of materials , etc.
- Multiple uses : BIMx It is useful in various cases such as architecture, construction engineering, maintenance, project management, and even education and training .
- Participation and collaboration: This application allows users to send changes and comments to team members and colleagues .
Magicplan
Magicplan It’s an important range of interior design features on mobile that allow users to quickly and easily create building maps and floor plans. This application is for mobile devices iOS and is available on Android and uses the device’s camera, video images, and precision measurement tools to create accurate, 3D maps .
Magicplan It uses Augmented Reality technology so that users can recreate spaces and rooms in 3D. These building plans can be useful for interior design, architectural planning, home renovations, or even property management .
Features Magic plan :
- Create accurate 3D maps using the device’s camera .
- The possibility of adding dimensions, meters, and different sizes to maps .
- The possibility of creating floor-by-floor plans for buildings .
- The possibility of adding furniture, equipment and objects to the map .
- Ability to export maps as images or in different formats .
- Share maps with others and colleagues .
- The possibility of creating a work cycle and project management .
by using With Magicplan , users can quickly and accurately create building plans and use them for various purposes such as interior design, maintenance and management. This software is used effectively in optimizing processes related to property and building .
Autodesk FormIt mobile architecture application
With the mobile version of Autodesk FormIt , users can quickly visualize their architectural ideas and concepts anytime, anywhere, and use advanced tools to create and edit building models. This application allows designers and engineers to improve the design process and interact more with their projects .
Mobile version of Autodesk FormIt is a 3D architecture and modeling tool for mobile devices developed by Autodesk . This application allows architects, construction engineers and 3D designers to easily create and view their building models with many features including augmented reality (AR) and quick editing .
Key features of Autodesk FormIt Mobile version :
- Editing and creating 3D models: This application allows users to create and edit their building models in a 3D environment. It supports various tools for creating and editing slopes, walls, roofs, etc.
- Augmented Reality (AR): Autodesk FormIt It allows users to view their 3D models in augmented reality and review projects in the real environment. This feature is especially useful for better visualization of projects at the construction site and better understanding of architectural details .
- integrates with other Autodesk software such as Revit and AutoCAD . This allows users to share their models between these software and helps to facilitate the design and construction process .
- Cloud support: Using this application, you can save your models in the cloud and easily access them on different devices .
- Easy interaction and real-time viewing : Autodesk FormIt It allows users to instantly see the changes in their models and communicate by separating layers and changing the scale of the models .
Previous article : architectural planning method for architects and the way to learn architectural software
Shapr3D
Shapr3D is a 3D design software for mobile devices that allows designers, engineers and artists to quickly and accurately create and edit 3D objects .
This software for devices iOS It is provided and supports advanced technologies such as Apple Pencil and movement capabilities of iPad devices . Shapr3D allows users to create, edit, and enhance 3D objects, then export them to a variety of formats for use in a variety of projects. This software is a useful and efficient tool for people who are interested in 3D design or are working in the fields of engineering, architecture, or production .
With the help of Shapr3D , people can bring their ideas and projects to reality in the 3D world and easily share them with their colleagues and employers. This software is a valuable tool for people who are interested in 3D design and modeling and want to do this on their mobile devices .
Arki
Arki A mobile app for architects, engineers, and interior designers that uses augmented reality (AR) to better experience building models and designs on site. This software by the company Arki Developed and using AR technology , it allows users to view buildings and 3D designs interactively and realistically .
Mobile software features Arki :
- Augmented reality: This powerful software uses AR technology to allow users to view 3D models and building designs in physical locations. This means better communication with projects and understanding of architectural ideas between teams and employers .
- Interactive 3D models: using ARki , you can interactively interact with 3D models and see various details of them. This feature gives architects the power to implement changes on site quickly and make better decisions .
- Integration with architectural tools : ARki The ability to integrate with various architectural tools, including the possibility of importing 3D models from famous architectural software such as SketchUp And it has Revit .
- Project control and sharing: This application allows users to easily control and share projects with others .
- Education and interactive training : ARki It allows users to use interactive tutorials to learn better and improve their skills in the field of architecture .
With all these interpretations Arki It is a powerful and attractive mobile application for architects and building designers that uses augmented reality technology to allow them to view and interact with 3D models and building designs in a physical location. This application helps to improve the design process, communication with clients, and better visualization of architectural projects .
Concepts
Concepts is especially suitable for digital artists, architects, industrial designers and anyone interested in illustration and design. With professional design tools, support for endless sketches, layering capabilities and other features, this software provides a complete tool for creating high-quality artwork and visual designs . Concepts in operating systems iOS And Android is accessible and used by people who are looking for a creative tool to create their own images and designs .
Concepts is a mobile software that is offered as a drawing and visual design tool for creative people. This application allows users to create design samples and mind maps and depict their ideas and thoughts using their powerful tools .
RoomScan Pro
RoomScan Pro is a widely used and important mobile software in the field of design that allows you to quickly and accurately measure the dimensions of rooms and interior spaces. This unique software uses your smartphone camera to create detailed maps of spaces by scanning and navigating the room .
You don’t need to measure manually and you can quickly get the dimensions of the rooms with high accuracy . With features such as displaying the exact angle of the walls and the ability to add objects and references to the map, RoomScan Pro provides an essential tool for architects, interior designers, real estate professionals and anyone looking for a quick and effective way to measure spaces. to help RoomScan Pro , creating accurate room maps will never require traditional measurements again .

Mobile architecture application Morpholio Trace Pro
Morpholio Trace Pro is a development system and mobile application that helps designers and architects to easily create and work with digital sketches of their designs and plans. This application provides tools and features that allow you to overlay your maps, charts, and designs on images and photos, and digitally interact with and enhance them .
Morpholio Trace Pro has features such as layering facilities, support for digital pens and color tools, the ability to import images and wallpapers, the ability to perform measurement calculations and transfer to other design tools such as AutoCAD and Adobe Creative Cloud . This application allows designers to improve their creativity and design tools digitally and with the help of technology and make the design process simpler and more productive .
Mobile application for Procreate architects
In the range of mobile applications for architects, we go to one of the most useful ones in the App Store and Google Play .
Morpholio Trace Pro is an important mobile application that helps designers and architects easily create and work with digital sketches of their designs and plans. This application provides tools and features that allow you to overlay your maps, charts, and designs on images and photos, and digitally interact with and enhance them .
Morpholio Trace Pro has features such as layering facilities, support for digital pens and color tools, the ability to import images and wallpapers, the ability to perform measurement calculations and transfer to other design tools such as AutoCAD and Adobe Creative Cloud . This application allows designers to improve their creativity and design tools digitally and with the help of technology and make the design process simpler and more productive .
ArchiSnapper
Arshi Snapper is a mobile application for architects and architectural teams designed to improve the process of reporting and documenting construction projects. This efficient tool is very useful for facilitating the creation of architectural reports, recording changes in structures, reviewing the defects and strengths of buildings, as well as managing project works .
by using With ArchiSnapper , architects and construction teams can easily take photos of projects and add related text notes. This software provides the possibility of arranging and categorizing images and notes so that reports can be prepared in an orderly and organized manner .
One of the outstanding features ArchiSnapper It is possible to create custom forms for reporting. Architects can design their own forms according to the needs of the project and use them to collect information from the project site. This feature helps to improve the accuracy and quality of reports .
ArchiSnapper It also allows for easy collaboration and sharing among team members. Team members can work on projects simultaneously and keep information up to date .

More content on the site : Rose Roofing Canada
Paper by WeTransfe
Like all the above in the field of architecture, Paper by WeTransfer A mobile software that is very useful and efficient for architects and architectural designers. This application from WeTransfer Developed and in addition to the main facilities for writing and manual drawing, it provides unique facilities for creating and managing architectural projects. Using Paper , architects can create their plans, architectural drawings and ideas carefully and achieve details with professional drawing and writing tools .
One of the outstanding features of Paper is the ability to use various colored pens for drawing and writing, which allows architects to create beautiful and realistic representations of their designs. Also, this application allows you to easily add images and files related to architectural projects to your projects .
Paper by WeTransfer It also supports multi-player collaboration capabilities, so members of an architectural team can work on their projects simultaneously and share ideas with each other. This possibility helps to facilitate the process of collaboration and communication between members of the architectural team . Paper by WeTransfer It is a powerful and flexible tool for architects that offers the possibilities of writing, drawing and managing architectural projects in a simple and eloquent user environment .
TSheets

TSheets is a mobile application that allows architects and construction teams to manage and track work time and construction projects. This software was developed by Intuit and provides users with better management and more efficiency in construction projects .
In fact, the software TSheets A time and project management tool for architects and construction teams that helps improve efficiency and accuracy in tracking work time and managing construction projects. This application allows architects to optimize work processes and reduce human errors and helps to increase productivity and profitability .
Basic features of the software TSheets :
- Work time tracking : TSheets It allows architects to accurately track their own and their team’s working hours. This important information is used to calculate the salaries and rewards of employees as well as the optimal management of projects .
- Project management: This application provides the possibility of managing various projects and tasks in a simple user interface. Architects can add and manage tasks, work orders and project descriptions .
- Notifications and Reminders: This tool allows users to set reminders and notifications for their teams, which can help improve management skills and team communication .
- Support for mobile phones: This application is for Android mobile devices and iOS It has been released so architects and construction teams can access it from wherever they are .
- Reports and Statistics: The mentioned software allows users to view and analyze reports and statistics related to working time, projects and costs. This information is very useful for making important decisions in project management .



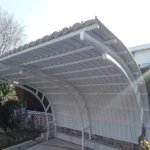
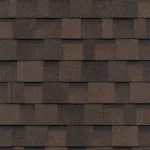
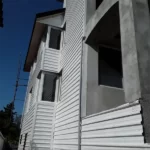
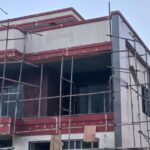

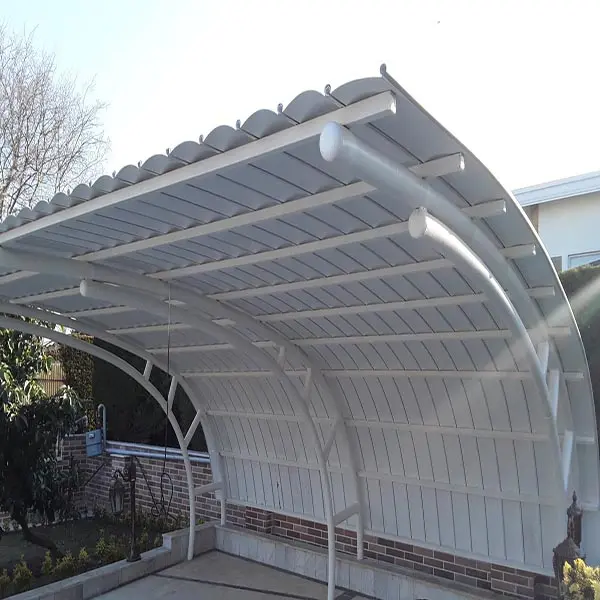

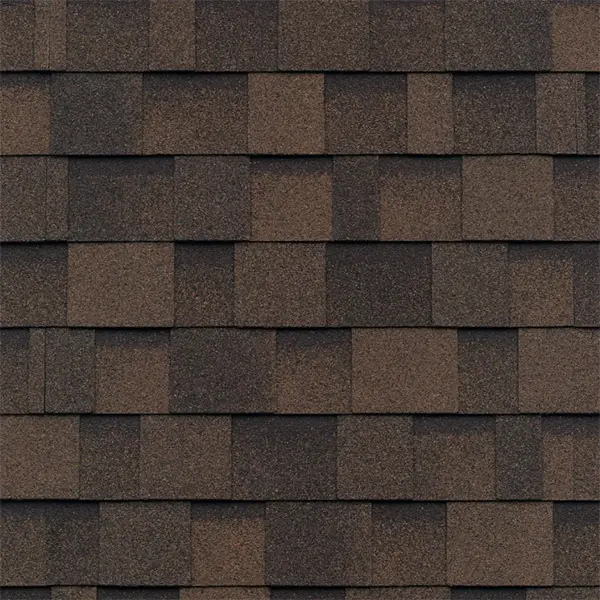

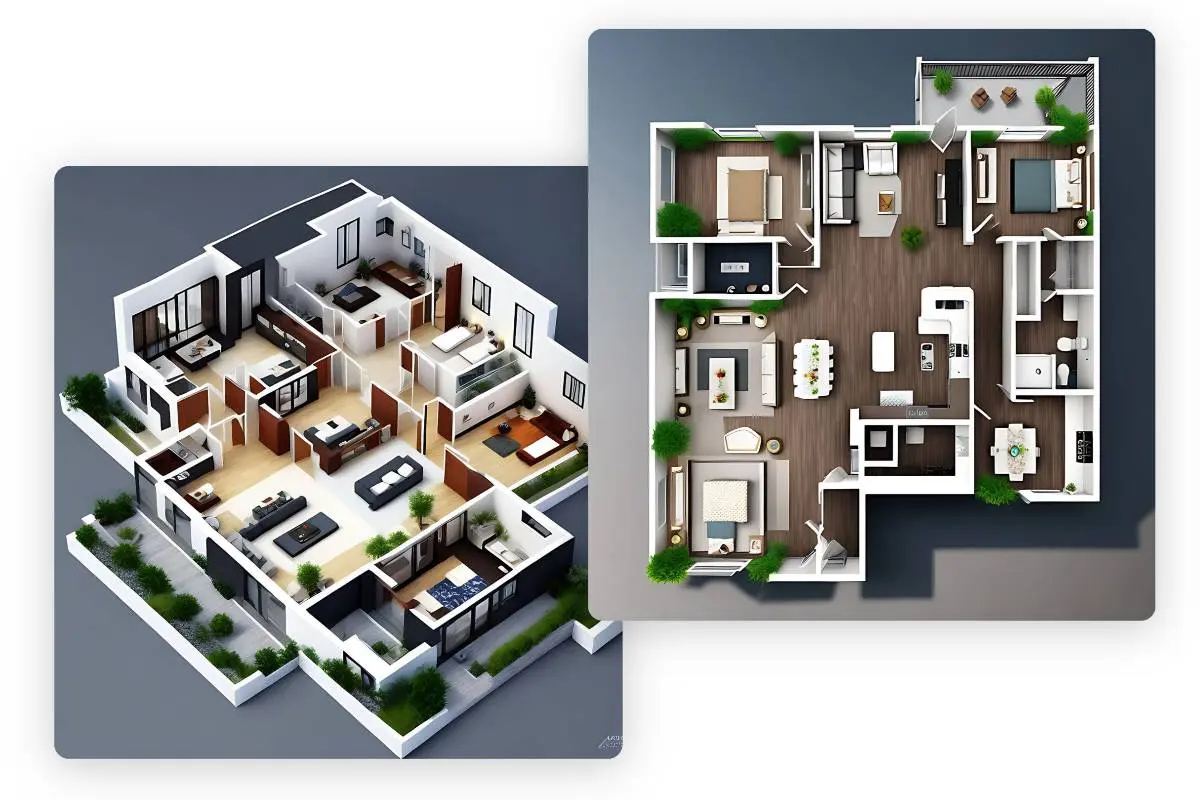


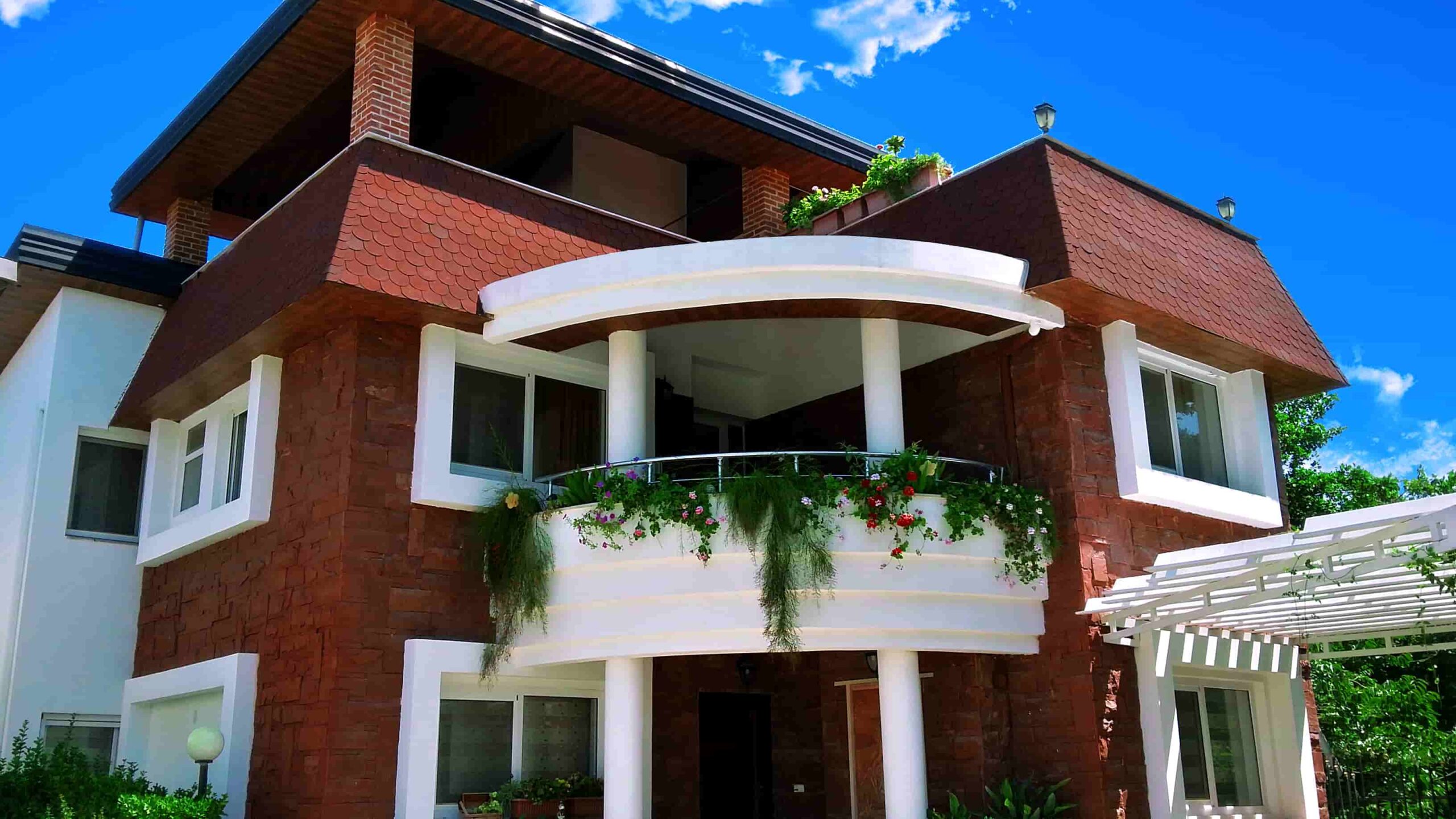
No comment