
Many styles of architectural modeling have become popular among designers and architects over the years, each of which has a series of unique features and some are limited to their own software. Architectural modeling is one of the most vital areas of architecture and software engineering, which is used in the design of software systems. These models allow software engineers to design and develop complex systems with different dimensions and avoid possible complications and problems by focusing on the architecture .
In this guide, modeling methods will be introduced. Architectural styles are a set of patterns, rules and principles that help software developers to design and implement their software systems in a structured and configurable manner. These styles are used for different architectures and different types of software and allow developers to choose the appropriate structure according to the needs and problems related to their project .

Table of Contents
- A review of the most popular architectural modeling styles
- 3D architectural modeling methods: the magic of creating virtual reality in architectural design
- Revit software
- Parametric modeling in Rhino software
- final word
Review of the most popular architectural modeling styles
Architectural modeling is one of the most important and fundamental aspects in the process of designing and visualizing architectural buildings and spaces. This process allows architects and architectural teams to present their ideas, communications and goals in a three-dimensional and more realistic way and to depict complex structures and spaces. In this regard, architectural modeling styles play a very vital role .
Each architectural modeling style has its own approaches, rules and characteristics that help architects to achieve the best possible results in the design process. Architectural modeling can be done manually using paper and pencil drawings or using architectural software such as AutoCAD , SketchUp , Rhino , and Revit .
Architectural styles can include interior space modeling, building object modeling, landscape modeling, structural modeling, and even parametric modeling. Each of these styles are chosen according to the needs and goals of the architectural project and allow architects to communicate in the best possible way between different components and information in a project. These styles not only help to visualize complex arrays of architectural objects but also help to analyze and optimize them .

1- Render sketches
Sketch rendering architectural modeling style is a hybrid method in the field of architectural visualization that uses sketch drawings (hand style) and rendering (digital style) to create architectural images. This style allows architects and interior designers to create accurate images and visualizations of their designs .
In sketch rendering architectural modeling, hand sketch drawings are first created using pencil, ink, or other hand tools. These sketches may include building exteriors, cross-sections, and interior components. Then these sketches are converted into digital images with the help of rendering software. These images are usually rendered with more realistic details created by hand in sketches and with lighting, shadows and details .
One of the advantages of this method is to create images with a manual and artistic sense, which have higher attention-grabbing and impacting aspects. Also, this style allows designers to quickly visualize their ideas and present the best design options to clients and project teams .
Beyond these architectural modeling explanations, Render Sketches is a combination of manual and digital art that allows designers to display their ideas in beautiful and attractive ways and use them in different stages of the project .
2- Collage rendering modeling methods
Collage rendering modeling is a method in the field of architectural imaging and visualization that uses the combination of rendered photos and real components in a scene or interior to create realistic images and visualizations. This method allows interior designers, architects as well as employers to get the best view of the project result in the design phase and before the start of construction .
Similarly, in collage rendering modeling, the rendered images of 3D models of various components of space and structures are added to reality. These rendered images are created using advanced techniques such as photorealistic rendering and combining with real photos taken from physical locations. This method allows designers to clearly show customers and audiences the precise details and beauty of design .
Collage rendering modeling not only helps to improve employers’ understanding of the design and the final result of the project, but also helps to increase the impact in different stages of the project and even attract new employers. Since this method is a combination of art and technology, architectural and interior designers can use advanced rendering software and tools to provide amazing visualizations of their designs and bring their projects to a higher level of improvement .
3- Construction information modeling
Building Information Modeling or BIM is an advanced method in civil engineering and architecture that allows designers and engineers to create and manage comprehensive and accurate information about buildings and construction projects. In this method, various information such as designs, dimensions, materials, engineering systems, timing and costs are combined in a digital model .
BIM enables architects, civil engineers, project managers and other members of the construction team to work in a coordinated and interactive manner throughout the project. This information remains useful until the completion and operation of the building, and three-dimensional to four-dimensional and even five-dimensional models can be created through BIM .
By using BIM we may experience major improvements in the operation, management and maintenance of buildings. Also, this tool minimizes design and manufacturing errors and reduces waste of resources and costs. In general, BIM plays an important role in improving the quality, efficiency, and sustainability of buildings and is recognized as an essential tool in the construction industry .
3D architectural modeling methods: the magic of creating virtual reality in architectural design
3D modeling in architecture is a key process that is used in the design and visualization of architectural and construction projects. This process allows architects and designers to have an accurate model of a building or interior and create it in 3D :
- Conceptualization and ideation: At this stage, architects introduce their ideas and concepts for the project. 3D modeling helps them turn these ideas into a tangible form. These models allow designers and employers to choose the best solutions and designs .
- Environmental Studies: By using 3D modeling, it is possible to analyze various environmental effects such as light, shade, density of points and other environmental effects. This information helps to improve the design and create better environments for users .
- Information sharing: 3D models allow different teams in the project to share and collaborate in design and implementation. This sharing of information helps to avoid interferences and bugs in the later stages of construction .
- Better visualization: 3D models allow architects and clients to see the best visualization of the project. These presentations usually include realistic images and animations of the project .
- Project management: 3D models give project managers detailed information about project progress and possible problems during execution. This information helps to improve project management and make effective decisions .
Read more : Intelligent Building Management System (IBMS) and how is it different from BMS ?
In summary, 3D modeling in architecture is a powerful tool for visualizing and managing architectural projects, which helps to improve the quality and efficiency of design and implementation, and has many advantages .

Hyper real rendering
In the continuation of the introduction of architectural modeling styles, you should know that hyperreal renderings are one of the most important features in the field of architectural modeling and visualization. These renderings provide the possibility of creating 3D images with very high quality and more realism, which allow architects and architectural engineers to present their designs in a more realistic way to employers and project teams .
Hyperreal renderings use advanced technologies such as ray refractions, skin rendering, shading, and image processing methods to create 3D images with high realism. These images can show fine details including the scale of windows, physical surfaces, material textures and lighting .
Hyper-real renderings allow architects to depict their designs accurately and in full detail without having to physically build the project. It is an ideal tool for enhancing communication with clients, project team members and various professionals and can be very useful in the decision-making and approval process of architectural projects. Hyperreal renderings are one of the powerful tools in the world of architecture and design that help improve communication and better visualization of projects and provide the ability to create very realistic images of designs .
Landscape Modeling
Architectural styles undergo many changes every day; Landscape modeling in architecture means creating a three-dimensional and accurate representation of the spaces and external features of the infrastructural environment or around a building or natural scenery. This process allows architects and architectural engineers to design, model and depict green spaces, gardens, parks, public areas and other landscape elements in the best possible way .
First, the scenery and natural spaces around the building or project should be studied. This stage includes the analysis of available features such as land scale, climate, topographic maps, lighting, and vegetation requirements. At this stage, designers create conceptual ideas for the landscape. These ideas may include different arrangements for plants, paths, decorative objects and irrigation systems .
Interior Modeling
Interior Modeling is one of the important aspects in architectural design and modeling that creates a three-dimensional and accurate representation of the interior spaces of the building. This process allows interior designers, interior architects and related professionals to accurately model the interior details of the building and help to improve the design and enhance the user experience and modeling methods inside the spaces :
- Collect information
First, in the modeling methods, the information needed to model the interior space must be collected. This information includes interior space maps, dimensions, materials, lighting, furniture, interior decorations and other related details .
- Creating the initial model
Using architectural software such as Autodesk Revit , SketchUp , or 3 ds Max , a preliminary model of the interior is created. This basic model includes walls, stairs, windows, doors and other basic elements .
- Add details
At this stage, architectural styles, finer details such as furniture, wall and floor coverings, decorative accessories, interior lighting and other interior objects are added to the model. These details help visualize spaces more accurately and realistically .
- Color and materials management
It is important to choose and apply materials and colors inside spaces and modeling methods. This action helps to determine the interior style and beauty of the space .
- Lighting adjustment
Indoor lighting can have a huge impact on the user experience. Setting the lighting in the model helps to determine the lighting points, size and type of light and create shadows .
- Visualization and rendering
At this stage, the 3D model of the space is transformed into a visualization, and using rendering software, high-quality and realistic images of the interior space are created .
- Preview and Promotion
After rendering, the images are previewed and we make additional changes and improvements to the model if needed .
Interior modeling in architecture is a powerful tool for improving the user experience and improving the interior design of spaces. By using appropriate and specialized software, it can become the final display of architectural designs .
Revit software
Revit software is one of the most powerful tools for architectural, construction and engineering modeling developed by Autodesk . This software allows architects, construction engineers and interior designers to model their projects in 3D and very accurately :
- Accurate 3D Modeling : Revit allows architects to accurately define structures, components, and different types of structures in 3D models. This accuracy helps with geometric analysis and design effects .
- Project information management: This powerful software stores comprehensive information such as material specifications, number and size of components, history of changes, etc. for projects. This possibility helps to better manage the project and track changes .
- Realistic visualization: View software allows users to create realistic and photorealistic visualizations of their projects. These images allow architects and employers to reach the best decisions for project design .
- Team coordination : Revit allows different members of the project team to coordinate and share information. This possibility helps to develop coordination in different stages of the project and increase the efficiency of different teams .
- Analysis and simulation: The mentioned software provides various tools for architectural analysis. including lighting analysis, restoration analysis and energy simulation that help improve building efficiency .
- Reuse: Visualization allows designers to reuse their building information and models in future projects. This possibility helps to reduce the time and costs of design and implementation .
Modeling with copper Mass in view
Copper (Mass) in Autodesk Revit software is one of the key and main components used in the architectural and construction modeling process. This tool allows architects, structural engineers and all members of the design and construction team to create and manage 3D models of buildings and their components .
Copper in Visualization gives you the ability to model 3D objects such as walls, columns, ceilings, windows, doors, HVAC systems, piping, etc. accurately and with very high accuracy. Also, you can set and change the dimensions and different properties of the components and synchronize the changes in the whole model .
Additionally, Copper allows you to add additional information such as materials, colors, and additional building information to any part of the model. This information is very important for construction engineers and project managers. The copper tool in the view is one of the most powerful and vital tools for designing and modeling buildings, which allows different teams in the architecture and construction industry to design, modify and manage construction projects in the best possible way .
Model In Place component tool in view
“Model In Place” tool in Autodesk Revit software is one of the most important and specialized tools for designers and architects. This tool allows you to create custom 3D models within your Revit projects. By using Model In Place , you will be able to create unique architectural and building components for your projects .
With this tool, you can design non-standard and unique objects and components that may be needed in your projects. It can be various architectural components such as stairs, platforms, building exteriors, interior decorations and even custom furniture . Model In Place allows you to create these objects with the most complete options and flexibility .
In addition, the Model In Place tool allows you to apply various changes and adjustments to objects. You can specify dimensions, materials, colors, and other properties for your objects and add them to your project with the utmost care and detail. The Model In Place tool in Revit allows you to design detailed and customized building components and elements in your projects and allows you to create unique projects that suit the needs of employers .
Read more : What role does a smart thermostat play in creating a modern home?
Parametric architecture modeling styles in Rhino software
Parametric modeling using Rhino ( or Rhinoceros) software allows you to create complex and advanced 3D models using parameters and high flexibility. This software offers you many tools and facilities to create parametric models :
- Introduction to Rhino software
install Rhino software and familiarize yourself with its user interface and tools . Rhino is a powerful 3D modeling software with a graphical user interface .
- Selection of tools according to modeling methods
Rhino has several tools for creating 3D objects. You can use sketch tools, surfaces, 3D and ready-made objects .
- Definition of parameters
In parametric modeling, you must define the parameters of your model in the architecture. These parameters can be numeric values (e.g. dimensions), variable values (e.g. point in space), or logical values (e.g. an active/inactive block) .
- Creating operators
Using parameters and 3D objects in Rhino , you can create various operators. These operators are actually equations and processes that change parameter values to change your model .
- Interaction with plugins
Rhino allows the use of various plugins and extensions. Some plugins are specifically designed for parametric modeling and model analysis. These plugins can add new features and useful tools .
- Testing and determination of parameters
After creating the parametric model, you can test your model by changing the parameters and their values and see the effect of the changes on the model .
- Rendering and presentation
After creating the final model, you can use the rendering tools in Rhino to create high-quality renderings of your parametric model. These images can be useful to present to the employers and the project team .
- Project management
During the modeling process in parametric architectural styles, project management and parameter settings and model changes are very important. You must use a project and version management system; Parametric modeling in Rhino is a powerful tool for creating complex and flexible models in architecture. This process allows you to easily apply changes in the design and by creating a relationship between the parameters, perform various analyzes to reach a more optimal design .

final word
Architectural modeling is a very powerful tool for creating and improving architectural designs, and choosing the right modeling style allows architects to turn their design ideas and goals into reality in the best possible way .
If you need to learn architectural modeling software, View software training and Rhino software training, there are many resources available for you, both free and special. Today, modern modeling is one of the most important fields of activity and a popular job market in architecture, which, as a new entry into the work flow of the Iranian market, can naturally create a bright commercial future for those interested .
What is the effect of creativity in architectural modeling?

Creativity in architecture and teaching architectural modeling is very important. Architectural modeling means the design and presentation of a building or building space, which includes diagrams, maps and three-dimensional models. Creativity in architectural modeling gives architects and designers the opportunity to achieve more updates and creativity in designs .
The importance of creativity in architectural modeling can be checked in several ways. First, creativity in architectural design allows designers to use innovative approaches in creating architectural designs and solutions. Creativity allows people to use the creative space to present new, unique and attractive designs that make the building space stand out more and be recognized as works of art. The importance of creativity in architecture is key for small and large projects .
Creativity in architectural modeling allows designers to find logical and practical solutions to architectural problems and challenges. By applying creativity in designs, you can follow the optimization of space, the optimal use of resources, and the improvement of the efficiency of buildings .
What is the importance of creativity in architecture?
Creativity is very important in architectural design and is considered for several important reasons :
- Creating unique designs: Creativity allows architects to create unique and unique designs. Using creative ideas, designers can create designs and maps that stand out from others and are recognized as brilliant works of art .
- Solving problems and challenges: Creativity in architecture allows designers to find creative and innovative solutions to architectural problems and challenges. By using creative thinking and new approaches, designers can pursue architectural improvements, optimization of spaces, optimal use of resources, and improvement of building efficiency .
- User experience: by using creative ideas, they can create spaces that strengthen human connection with the environment .
- Innovation and progress: Similarly, creating creative ideas in architecture acts as a stimulus for innovation and progress in the field of architecture .

Three models for architectural design process
Architectural design process can be done using three different models: intuitive method, logical or problem solving model and collaborative model. Each of these models offers different approaches to design and progress in the design process .
- Intuitive method
In the intuitive method, the designer relies on his experiences, creativity and knowledge to design architecture directly. This method relies on the designer’s vision and art and is often used to design artistic and symbolic buildings. In this method, the designer creates designs and architectural plans based on his own inspirations and ideas. This method can be the beginning of creativity in architectural design .
- Logical model or problem solving
In this model, the designer systematically solves architectural problems and challenges based on analytical and logical methods. This method includes detailed analysis and review of the environment, needs, limitations and goals of the project. Using logical and analytical methods, the designer carefully designs architectural designs and solves architectural problems .
- Collaborative model
In this model, the designer performs the design by communicating and closely interacting with other members of the project team. This model is based on group interaction and participation, and team members reach the appropriate design for the project by collaborating and exchanging ideas. This method promotes improved coordination and cooperation between team members and increases motivation and commitment to the project .
Ideas for creativity in architectural modeling
Creativity is the missing puzzle of modeling. Creativity allows designs to have a significant impact on the well-being and mood of users and the relationship between humans and the environment. For creativity in architectural modeling, you can use the following ideas and methods :
- Inspiration from the natural environment
Get inspiration from the elements, patterns and colors found in the natural environment. Pay attention to your experiences in nature and use elements such as forms, textures, lighting and colors in your design .
- Combining traditional and modern elements
By combining traditional and modern elements, you can create new and unique designs. This integration can include the use of traditional objects and elements in a modern context and vice versa .
- Play with size and scale
Play with the size and scale of elements and space to change the user experience. You can add charm to the design by creating large elements in small spaces or vice versa .
- Use of color and light
Use the effect of colors and light in spaces. By alternating colors and using direct and indirect light, you will create different effects and feelings in the space .
- Playing with forms and patterns
Playing with geometric forms and patterns can create attractive and creative designs. You can use simple or complex geometric forms and diversify your design by combining and varying these forms .
- Use of new materials
Using new materials and advanced technologies in design can help your creativity. For example, using materials with unique properties such as smart lighting or transparent windows, creative and unique designs are created .
- Focus on user experience
In your design, consider how layouts and spaces affect the user experience. Studying the needs and requirements of users and focusing on providing unique experiences will help your creativity in design .

final word
In short, teaching architectural modeling and creativity in architectural modeling is very important. Creativity allows designers to provide unique and efficient designs and solutions for buildings and building spaces. The importance of creativity in architecture is important for people in different degrees. Also, by using creativity, you can improve space optimization and user experience .
Don’t forget that the important and basic discussion about teaching architectural modeling is to pay attention to the currentness in the working space with software and tools .

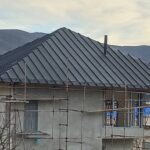
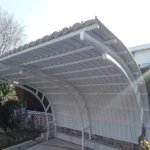
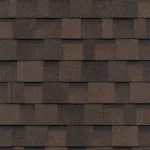
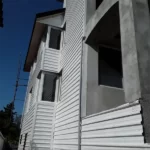
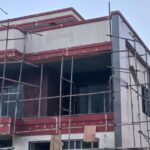

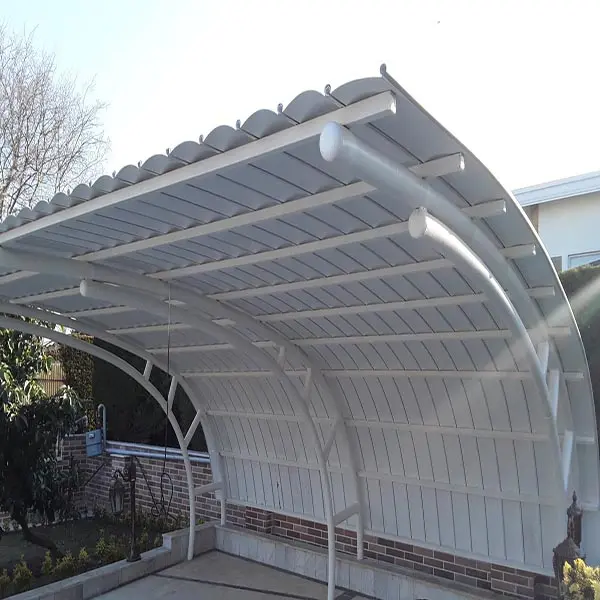

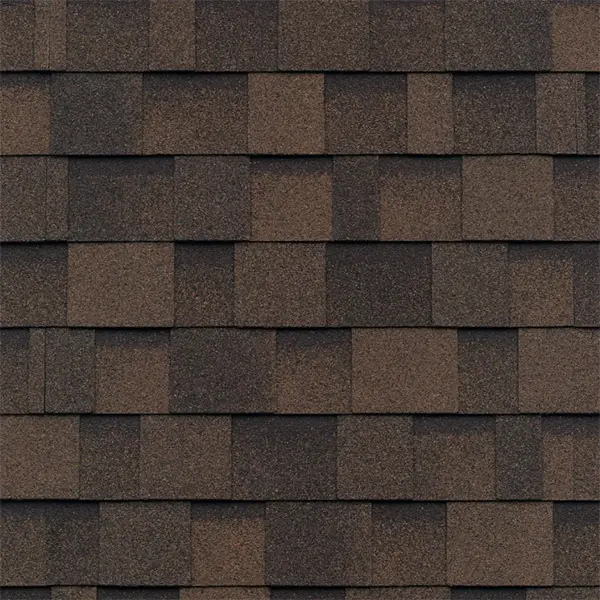




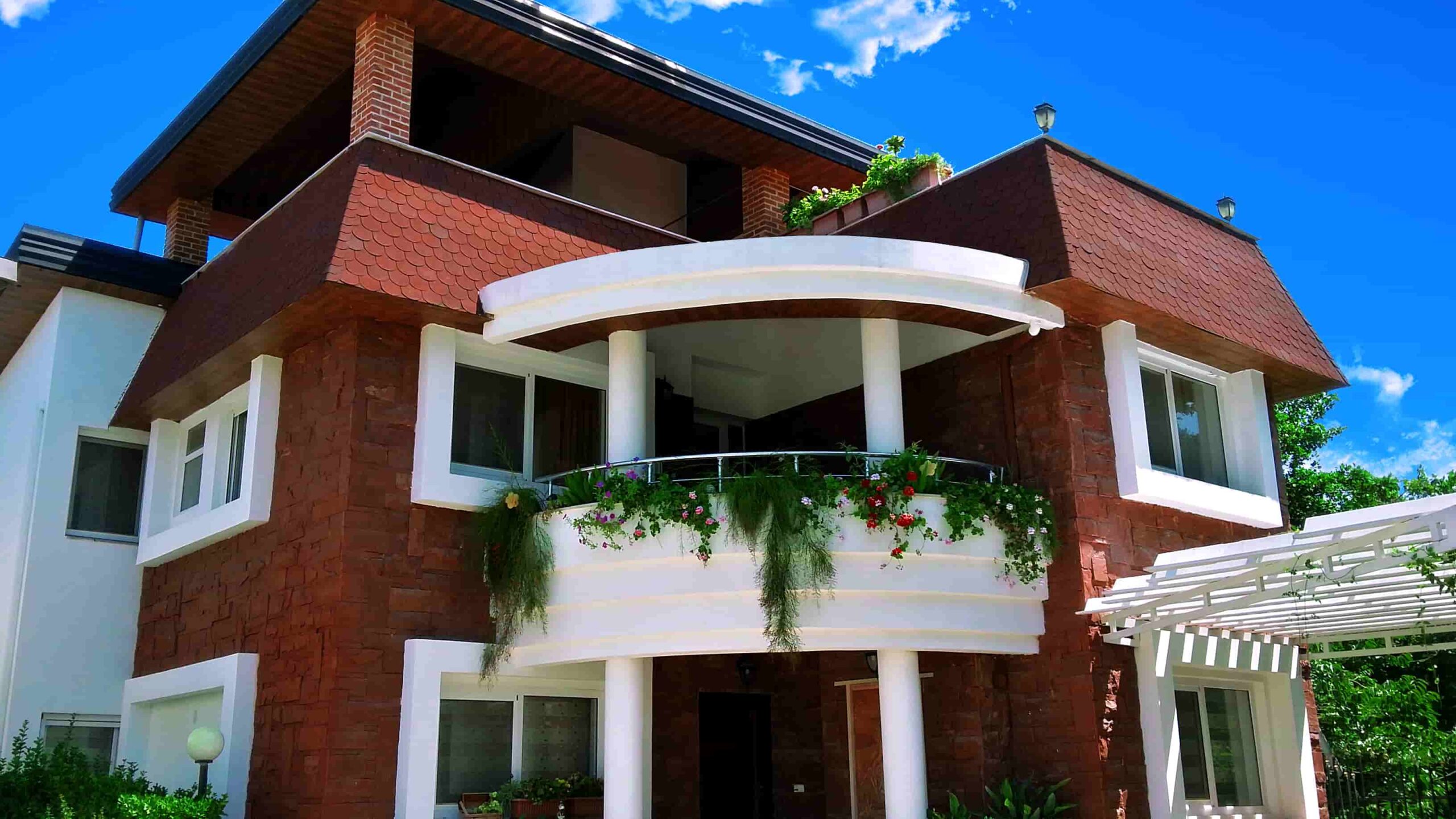
No comment