What is architectural animation – 8 important tips for architects
( how to build + suitable software )

What is architectural animation?
https://illustrarch.com/wp-content/uploads/2022/09/Architectural-Animations.jpg
Making animations of architectural projects has always been one of the most important things for the audience and employer, and in recent years it has become more popular due to the growth of hardware and rendering engines. These days, architectural animation is considered the best way for a professional presentation. You can create animations from the internal and external spaces of your design with animation in architecture, and using internal and external animations, you can present a project to the employer in a better way. . Stay with us to understand what architectural animation is and what is its importance in architectural projects?
What you read on this page :
- What is architectural animation?
- Architectural Animation ?
- Animations from ancient times to today :
- What is the use of architectural animation and what are its models?
- Who uses 3D architectural animations?
- What are the advantages of using architectural animations?
- Benefits for employers
- What is the process of 3D architecture animation?
- . Preparation stage
- . 3D architectural animation production stage
- . Complete 3D animation and visual effects
- What is the direction of the future of architectural animations?
- Software features suitable for architectural animation
- What are the best software for creating architectural animation?
Suggested article: Introducing 15 attractive and money-making jobs related to the field of architecture
architectural animation ?
Architectural animation, also known as architectural walk -throughs, is a short film of an architectural project that is made by putting together a number of frames (images). These animations are produced from 3D models made with computer design software such as 3 dsmax , Maya, Revit, rhino, lumion , etc., and their task is to create a 3D visualization of the structure that will be built in the future. Unlike an architectural rendering (image), which is made from a single photo, architectural animation often consists of a collection of hundreds or even thousands of still images played simultaneously to produce video.

Animations from ancient times to today:
As you know, making animation with pictures and photos has existed for years; Today, the same pen and paper have given place to 2D and 3D animation software, and in fact, the single frame renderings of these software are the same as old paintings and photos. In recent years, the environment of these softwares has become much more advanced, so that you can create a 3D movie from all angles of the project by animating the camera, objects, lights, etc.
What is the use of architectural animation and what are its models?
As mentioned, architectural animation is actually a video that depicts the design of the building. This animation is made using 3D computer graphics and is a wonderful presentation for architectural projects; The reason for the popularity of architectural animations is that it depicts the expertise of the designer as well as the taste of the architects who are responsible for creating private houses, residential complexes or shopping centers in detail.
Of course, these softwares are not able to draw very detailed and real structures in architecture, but they can display the details of architectural factors and surface textures to a high level. Modern technologies allow you to create static and dynamic animations with various models.
For example, you can choose different models such as:
- 360- degree animations with the ability to enter the building and look from the observer’s point of view
• Evolutionary animations that show the evolution of the structure from the foundation to the facade. • Animations that
show different angles of the project
using the camera animation feature. • Animations that show the change of materials or the change of rendering from day to night so that the audience can see the process of changing the light in the project and can establish a better relationship with the project at different times of the day.
• Animations made from single frames created in Premiere and After Effects software and provide a clear diagram of the project with the animation process.
•
Build and …, each of which is very efficient depending on the type of project.
Who uses 3D architectural animations?
- Architects: The main audience of these animations are architects who use it to present architectural plans and maps of projects such as residential houses, villas, apartments, commercial and office buildings, theaters, hospitals and educational buildings.
• Interior designers: Interior designers are another group that can use animation modeling to show possible designs of rooms and interior spaces, which includes furniture arrangement, how to combine colors, where to place lights, etc.
• Landscapers : They can also use 3D architectural services when working on outdoor landscapes such as amusement parks, kiosks and sports halls, etc. 
What are the advantages of using architectural animations?
Using 3D animated animations has significant advantages for architects and clients; This work is economical both in terms of time and money. There may even be benefits that surprise you! We will examine them below:
- Detailed project presentation
3D animation allows architects to present their project details comprehensively and accurately. They can also show their customers what the design will look like after construction. - Ease of use and sharing
Since 3D animations are made in movie formats such as MP4 or avi , they are very easy to use and share; Therefore, they can easily present it in different ways to make their design and model more effective. For example, put architectural animations on the website or share them on social media so that customers can access it from anywhere and are not limited to physical presence. - Creating confidence that
architectural animations can present the future vision of architects more effectively and ease the mind of the employer from investing. In addition, this issue can depict the amount of effort architects put into creating designs and make them develop their designs and become more creative. - Complete visualization of the project.
3D animations are able to show the project realistically, if a 2D plan cannot introduce all people to different angles of the project. By using different 3D architecture techniques, such as aerial view rendering, virtual tours and 3D floor plans, architects can display different parts of their project in the most realistic way possible. In addition, the implementation of these techniques makes the interior and exterior details of any building, both It can be seen from the office, hotel, town, hospital, shopping center or home in order to attract the attention of the audience. In short, architectural animation helps communicate the nature of the design and its benefits. - Showing the scope and scale of the
3D animation project can depict the height, depth and detailed design of rooms and other building components. This feature allows customers to get a clear picture of the scope and scale of the project and if they need to make changes, make them at this stage. - Designing the interior layout
Having a 3D design model of the building can help interior designers to use the exact dimensions of the model as a reference and build the interior of the building accordingly. They can also reduce the project completion time. - Timely and correct corrections
Providing a 3D model of the building allows the client to act as a critic by observing the size and shape of the design and gives them the opportunity to change it if they don’t like something in general or details. to change In addition, it saves time and money because the contractor receives a map of the building that is accurate and error-free. - Finalizing the design for the mock-up.
Using 3D animation helps the architect to save time and money, because he does not need to start making the mock-up as soon as he receives the initial information, and he can work on it once all the changes in the 3D animation are finalized. In addition, the same information can be used to create a printed model with a 3D printer. You just need to give it accurate dimensions and scaling, and let the 3D printer do the rest. 3D printers are also one of the best ways to save time to make a realistic-looking model of a building.
Suggested article: What is green architecture (sustainable architecture)? + Benefits of green building
Benefits for employers
Employers can test their ideas about the structure by using architectural animation and discover new ideas by observing its features, which may include the placement of walls, ceiling, lighting of the structure, floor tiles, texture and type of material required, etc. be Also, animation design services allow them to know the full potential of the architectural space and to invest in similar projects with more confidence.
• Another advantage of architectural animation for employers is the possibility of comparing designs with each other based on advantages and facilities. This feature allows the employer to choose the most suitable plan according to his needs.
What is the process of 3D architecture animation?

- Preparation stage
– The initial preparation of
the first stage is determining the creative plan and architectural animation script and collecting and organizing the materials needed for production.
– Transferring customer data.
The employer delivers project models, plans and various materials to the animator so that he can do his job well.
– Determining the basic structure and style of the animation
. (The style of animation is determined according to the characteristics of the project)
– Determining the content of each lens in animation
Determining the content of each lens, according to the basic structure and key points obtained from the main elements of the design, is an essential issue. In addition, according to the terms of the contract, the total time of architectural animation broadcast as well as the time and content of each part is determined.

- Production stage of 3D architectural animation
– 3D Modeling: The first step in this phase is to display the map data provided by the client in a 3D model. As you know, modeling requires not only patience, but also special skills. Note that the main goal is to highlight the benefits of the project while showing the necessary details.
– Animation Settings: After completing the main model, we need to adjust the camera according to the script design and its direction of action. When there are only subject buildings in the scene, you should first set the camera animation, which is also useful for refreshing your graphics card.
– Texture and lighting: In order to create the best 3D animation, the focus of the scene should be on rendering with true colors. When adjusting the texture, in addition to considering the characteristics of the design, it is also necessary to pay attention to the overall harmony of the texture and light.
– Presentation of output ( Render ) : 3D architectural animation must be converted into a rendering. The ultimate goal of modding is to obtain static or dynamic renderings. Finally, animations are produced and presented in different sizes and resolutions according to the need.
– Registering the report: The report is written according to the overall structure of the plan, the elements of the contract and the duration of the animation. After that, corrections and appendices are added to the first draft.
– Correction and improvement: mainly software ( post-synthesis ) is used to improve the arrangement of animation parts according to the report, adding dubbing and background music and finally producing animated video files.
Completing 3D animation and visual effects
In the last stage of architectural animation and after the completion of the 3D animation and its visual effects, the architect carefully examines the sample and fixes it if there is any defect.
Suggested article: How to become a successful blogger in architecture, freelancing and dollar income
What is the direction of the future of architectural animations?
It seems that with the use of virtual reality ( VR ) technology, the architectural simulation and modeling industry is also interested in going in this direction. With virtual reality technology, architects and designers will be able to create a complete 3D representation of their work and use it to satisfy customers. This will bring them a completely different experience, with which they will experience the feeling of walking and living in the project and can even hear the sounds of the environment. Even now, in some countries, companies and real estate agencies use this technology to show structures to customers remotely.
Having said that, it can be said that 3D rendering and architectural visualization is a magical art and what is certain is that in the future architectural rendering industries, 3D rendering and virtual reality technology will be closely related to each other.
Software features suitable for architectural animation
As mentioned, architectural animation is the most important part of project presentation, so choosing the right software that provides the best results in the shortest time is very important. In the following, we examine the most important features that an animation software for architecture should have:
• Speed
The most important advantage of using 3D modeling software is saving time. Therefore, make sure that the software you work with has a good speed. Also, note that the speed of the software depends on the level and quality of your hardware and the desired project.
- The quality and power of tools
is another important thing in architectural simulation to show high-quality details; So choose a software that has the necessary tools to display high-resolution objects and materials so that you can create all the details the employer needs in a single program. - The realism
of architectural animation looks is the most important need of the employer because it creates a proper understanding of the project and helps to know what exactly he is investing in. Therefore, as an architect, you should choose a software that has the most natural color and material so that you can create a visualization for the audience in the best way.
Suggested article: Important points of 3D Max training for architectural modeling
What are the best software for creating architectural animation?
As you know, each of the software has its own features and facilities, and you should choose the most suitable software depending on your needs in the project as well as the available computer level.
In the following, we introduce the most famous of them:
- Blender
• Revit
• Lumion
• Maya
• Sketch up
• 3 ds max
• and….

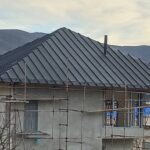
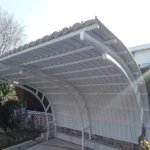
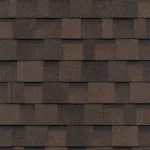
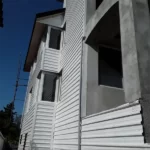
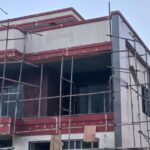

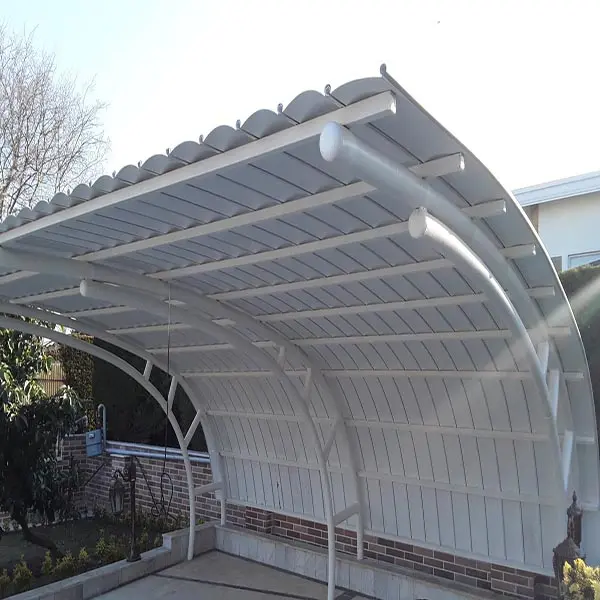

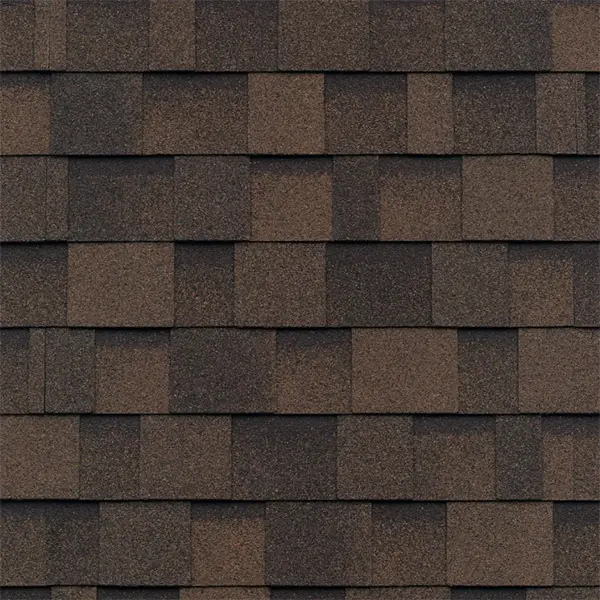

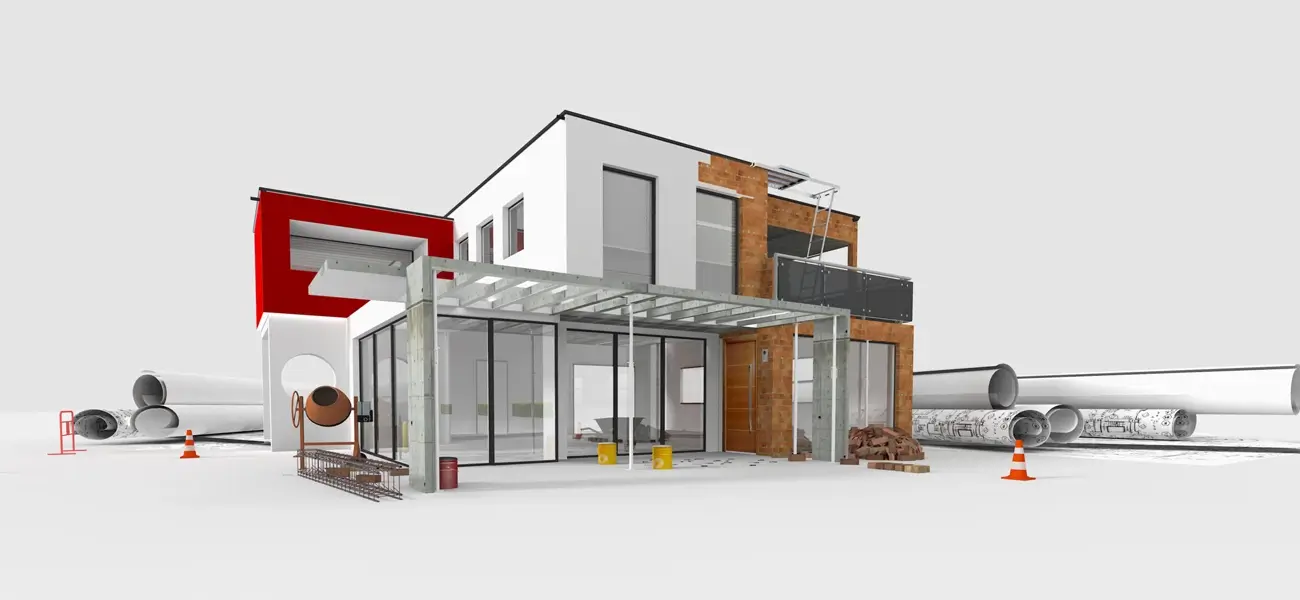



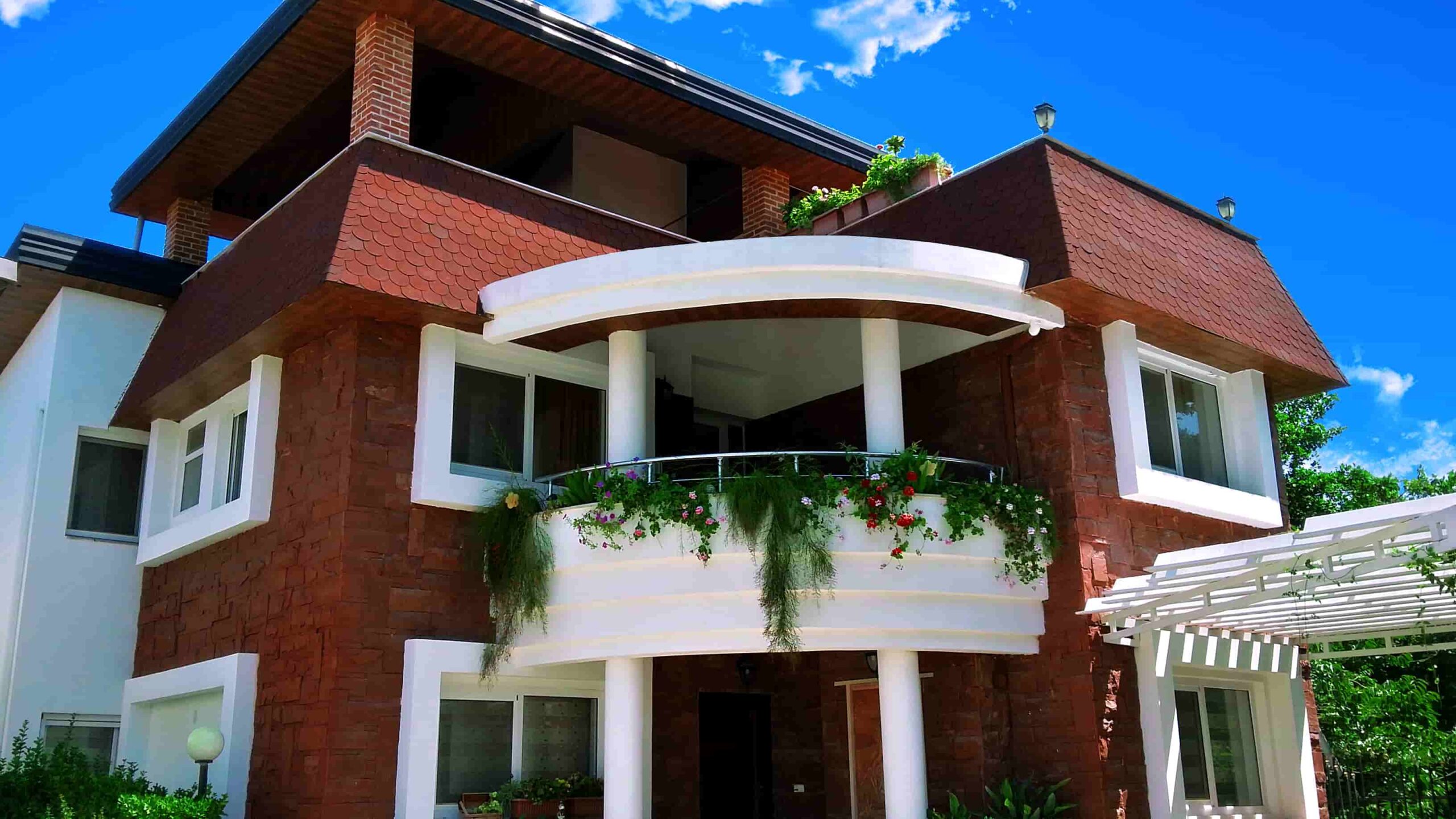
No comment