
Rhino software in architecture quickly became popular among students and activists in this field; Of course, this popularity was not and is not without reason. The remarkable differences of Rhino with other common software in architecture made Rhino training become one of the concerns of architects; Architects who want to be a few steps ahead !
What is Rhino?
Maybe until just ten or fifteen years ago, hearing the word “rhino”, even in the academic environment of the advancement of the field of architecture, did not lead the mind to anything beyond the Persian equivalent of this name, rhinoceros! But now, the situation is completely different; To the extent that easy modeling of complex and special volumes has somehow become synonymous with the name of this software. But is this the only thing that distinguishes this software from other common software in architecture and construction industry? Are Rhino’s capabilities limited only to this feature and field of activity?
The short answer to both questions is a firm “no” !
The efficient and numerous features of Rhino, which you will learn about in the rest of this article, have made this software an effective tool whose field of activity is not limited to “architectural design”; “Jewelry Design”, “Industrial Design”, “Furniture Design”, “Reverse Engineering”, “Marine Design/Architecture”, and “Automotive Design” are six other examples of major professions and occupations, each of which in some way, from Rhino. they benefit
In general, Rhino is a free-form surface modeling software that is used throughout the design world, using a wide range of computer-aided design tools .
History and origin
Perhaps at first glance, it may seem surprising and somewhat irrelevant to know that behind the curtain of Rhino software production is a company that started in the 80s with the aim of developing accounting software for architectural and engineering consulting companies; But even a little familiarity with the math-oriented and precise nature that can be seen in many parts of this software, a significant connection between this company’s history McNeel & Associates and Rhino .
But how did this company step onto the path leading to the production of the software we know as Rhino? Around 1985, many requests from the company’s customers for help in using AutoCAD software ( a CAD -based software ) , led to a change in the company’s field of activity. McNeil became; Changing the field to brokering and distributing AutoCAD software , and as a result, providing related support and training .
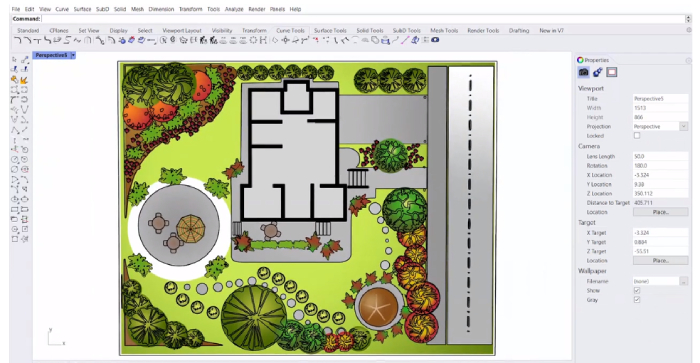
The year 1992 was a turning point in the way of the creation of Rhino; This year, Applied Geometry (AG) requested assistance from McNeill to integrate its NURBS geometry library (you will learn about this type of geometry later in the article) with AutoCAD software; The prototype was produced in the same year. November 1992, McNeil and AG , to develop a NURBS modeling tool in AutoCAD , named AccuModel , agreed; This agreement, with the hiring of Michael Gibson , the creator of a mesh modeler named Sculptura , came along. According to Gibson in 2008, he within the company McNeel & Associates , however, created Rhino on its own, which was “a new CAD system based on the core of Applied Geometry . ”
Development and expansion of Rhino training (and plugins)
Throughout 1993, development AccuModel It was McNeil’s responsibility. In the same year, Sculptura It was released to the public under the nickname “Rhinoceros” . In review, trademark issues AccuModel It emerged that led to the official name change Sculpture It became Rhinoceros . The latest production version AccuModel For AutoCAD , released until 1997. During this time, McNeil focused on independent development of Rhino for Windows; This led to the production and distribution of 5000 copies of Rhino 1.0 in 1998 .
After the official foundation of Rhino, efforts began to introduce and distribute it in different countries, and to develop a support network. The development of versions 2.0, 3.0, and 4.0 of Rhino gradually enabled the presence of plugins (extensions) that add new and diverse capabilities to Rhino. Plugins such as Flamingo (2001) as a rendering engine, and Bongo (2004) as an animation tool. The famous and powerful Grasshopper plugin was defined for Rhino since 2008 .
Read more : What is architectural animation + how to make it + suitable software
Version 6 of Rhino was released for Windows and Mac in 2018, with a short time gap; The most recent release of Rhino (at the time of writing) is Rhino 7 , which was released in November 2020, simultaneously for Windows and Mac .
Advantages of Rhino software in architecture
- Almost anything can be modeled with Rhino. Its ability to model the most complex geometries has made the design process completely done in a single platform, and there is no need for another software for this work;
- If you need to use other software, one of the strengths of Rhino is its high compatibility with other software formats; Therefore, the flow of work goes on without interruption;
- There are countless plugins for Rhino, and their number is constantly increasing; This is one of the biggest strengths of Rhino .
- exemplary ease of use; Compared to software like 3Ds Max , Rhino is not that complicated to use and anyone, with training, can use it in their projects .
- Great hosting for parametric design tools: Perhaps Rhino’s biggest advantage over other software is that, while it’s a simple surface modeling software itself, it supports plugins like Grasshopper; Plugins that create a popular and efficient combination for parametric design .
- Covering different aspects of design in architecture: Rhino makes it possible to design in different sub-branches of the building framework without changing the software; For example, furniture design can be mentioned as one of the important elements of interior design .
- Easy transition from Autodesk products: Rhino uses the same commands as Autodesk products; Therefore, in case of familiarity with such softwares, it makes learning Rhino much easier than before .
- Multiple dimensions: Rhino, like Revit , provides the possibility of working on views and multiple dimensions at the same time; Even, famous plugins like VisualArq greatly improves this feature of Rhino and brings it closer to the capabilities of Revit in producing comprehensive drawings .
The basis of Rhino geometry
The basic objects in Rhino are points, curves, surfaces, polysurfaces , extruded objects, and polygon mesh objects. There are three types of geometry modeling in Rhino: polygon mesh, NURBS , and SubD .
Polygon Mesh
A polygonal mesh is a set of polygons that define a three-dimensional shape or a polyhedral object. A polygon is a closed two-dimensional shape consisting of vertices, edges, and faces. A point in three-dimensional space is called a vertex, and a straight line that connects two vertices is called an edge. A closed set of edges forms a surface, and it is the juxtaposition and arrangement of surfaces that ultimately define the shape of the object. Surfaces are usually composed of triangles (triangular meshes), quadrilaterals, or other convex polygons (n- polygons ) in order to simplify the creation of a 3D image ; However, they can be made of concave polygons, or even polygons with holes .
In general, what happens in creating a 3D image using a polygon mesh is that the arrangement of a set of 2D shapes displays a 3D shape; Of course, it’s a bit of a show and not exactly .
Apart from the advantages of the polygon network method, such as ease of modeling, there are also disadvantages. Disadvantages such as inaccuracy and time-consuming modeling, especially in the case of detailed designs; The existence of these disadvantages, especially with regard to the minimum accuracy required, have caused the emergence of different methods in Rhino software in architecture : NURBS and SubD .
NURBS
In general, Rhino, as a free form surface modeler, is composed of NURBS (Non-Uniform Rational Basis Spline) , with the literal meaning of “Non-Uniform Rational Basis Spline”. But the question is, what is the reason for developing such a geometry and using it? Rhino, through the NURBS mathematical model , can produce an accurate representation of free-form curves and surfaces in computer graphics; which is not possible using a polygonal mesh .
As the foundation of geometry in Rhino, NURBS is rooted in mathematics; Such a geometry provides precision, which is the main difference with the polygon mesh geometry. To learn more about mesh modeling , nurbs And subd Read this article .
Strengths of NURBS in Rhino training
Five important characteristics of NURBS make it an ideal choice for computer modeling :
- Support: There are several industry standard practices used to exchange NURBS geometry. Therefore, a single geometric model can be used in a variety of modeling, rendering, animation, and engineering analysis applications;
- Personalized application: the accuracy and definition of the known, specific, and mathematically oriented NURBS , has made its personalized use possible for companies in different fields;
- Accuracy : NURBS can accurately display both standard geometric objects, such as lines, circles, ellipses, spheres, and free-form geometry, such as car bodies and human bodies;
- The amount of information required: the information required for a NURBS representation of a geometry is much less than the information required for a finite representation of the geometry by polyhedral methods;
- NURBS evaluation rule , one of the things needed to define a shape, can be implemented accurately and efficiently in a computer .
Features of Rhino
In NURBS , objects are defined using degree names, control points, nodes, and an evaluation rule .
Degree
The degree, which is a positive integer, represents the number of weights (bars) between the start and end points. Degree 1 means that there is only one start and end point and therefore the product is a straight line (linear). Grade 3 adds two weights (loads) next to the starting and ending points, thus forming the curve. In general, changing the degree of an object can change its form .
Control points
Weighted points on the curve are called control points. Moving the control points of a curve is one of the easiest ways to change its shape. The control points are related to the degree of the curve and their number, at least, is equal to the number of the degree of the curve + 1 .
Knot
A node, also known as a “node vector”, is a sequence of parameter values that determine where and how the control points affect the NURBS curve .
Appraisal Law
It is a mathematical formula that takes a number and assigns a point to it. The NURBS evaluation rule produces a point position per parameter; The degree, node, and control points determine how this evaluation rule works .
SubD
In version #7, Rhino, a new geometry type, named SubD or Subdivision Surface Modeling unveiled; This new geometry, unlike other geometries, makes it possible to produce shapes that are more editable while having very high precision. In short, SubD provides designers with precision in freeform and organic shapes, along with fast editing .
A number of works made with the help of Rhino
The three project examples above, in some way, have used Rhino software in their design :
- Harbin Opera House project , was designed by MAD Architects ; Its 3D visualization has been done using Rhino. The capability of this software in modeling using vector graphics made it possible to convert the model to other formats without breaking the form;
- The image above, right, is the project of BNCA college students on the fabrication of a piece of furniture; The design of this furniture was developed in Rhino using simple steps and reached the construction stage through this software: by creating curves and then dividing them into thin surfaces, such designs can be easily produced;
- Image above, left, project HorizON Suspension Lamp is an example of a free form object produced by 3D printing; Arturo Tedeschi The architect and his team, using the Grasshopper plugin, in the Rhino software environment, found the form and then built this complex hanging lamp .
Facts about today and tomorrow of Rhino software in architecture
Rhino’s ability is not limited to creating beautiful concepts and stunning images, some of which don’t even go beyond the computer screen; There are facts about the application of this program and the construction industry that justify spending time to learn Rhino; Some of them are :
- An increasing number of architectural offices in the world are using computer-aided design tools, such as Rhino: this shows the acceptance of this software, and the understanding of its potential by the architectural world .
- A large number of design offices have turned to outsourcing projects to consultants in the field of parametric architecture: the design of tensile structures, organic forms and other cases with Rhino software are just some of these outsourcings .
- Increasing use of Rhino, for skin and facade design, and building formwork: One of the advantages of computer-aided design tools is the generation of appropriate geometry based on specified parameters. Such a topic is increasingly popular, especially in the field of skin and facade design .
- Rhino software in architecture is finding its place in the issue of sustainable design solutions: Rhino, in combination with powerful plugins such as Ladybug , has shown a high potential to provide faster and better building optimization results in the field of energy .
- Rhino, a software with increasing application in the field of research and development: several companies use Rhino in their research and development projects in the field of architecture and construction; This shows confidence in Rhino’s efficiency and its future .
- Rhino taking on the furniture and interior design market: Parametric design tools like Rhino allow for a great deal of trial and error in form, materials, and aesthetics .
What are the features of Rhino software?

Read more : The most famous Sketchup plugin for rendering and how to make grass material
Rhino software is an advanced and powerful tool in the architecture and 3D modeling industry that was developed by the company. Developed by McNeel & Associates . With its unique features and facilities, this software helps architects, interior designers, and design professionals to create accurate and realistic 3D models in all kinds of architectural projects .
With a simple and understandable user interface, Rhino allows users to transform their experience, ideas and creative designs into 3D design. From simple interior designs to complex buildings and cityscapes, Rhino offers users multi-platform modeling and analysis capabilities .
With a variety of features and plugins developed for Rhino, it enables architectural modeling from the simplest objects to the most detailed and complex. Also, in the field of interior decoration, the features and capabilities of coloring, adding different lights and effects, and realistic simulations are among the features used in this software .

Table of Contents
-
-
- and Rhino software features
- Why is Rhino training important for any architecture?
- Rhino’s distinctive features compared to other software
-
Rhino software features
As mentioned before, the features of this software are very popular these days and it is discussed in architectural communities and small to large construction projects, commercial towers, etc. Rhinoceros software is a powerful and multipurpose tool in the field of architecture and 3D design that fascinates architects with its special features. Among other features of Rhino that are important for architects :
1 . Support for extensions and plugins
As an open software with active users in the architectural community, Rhino software has a variety of extensions and plugins that significantly increase the capabilities of the software. These plugins add new features and capabilities to architects, such as simulations, analyzes and programming .
2 . Ability to convert to BIM environment
Of course, one of the most important features that you should follow in design and modeling software is the possibility of creating a communication bridge, cross-platform, as well as the ability to coordinate with common, popular and up-to-date tools in the large and important architecture industry. Using plugins, Rhino allows architects to convert their 3D models into BIM formats such as IFC . This feature provides smoother communication with other common software in the architecture industry .
3 . Support for augmented reality (AR) and virtual reality (VR)
On the other hand, as another key and important possibility, Rhino allows models to be added and viewed directly in real environments .
4 . Compatibility with different tools
Rhino software allows architects to use different tools and technologies. including the possibility of working with CAD , CNC and 3D printing tools that bring the implementation of ideas and designs closer to reality .
Further reading : Mid-century applications in architecture, threat or opportunity for modelers?
Why is Rhino training important for any architecture?
If you intend to take Rhino training, the positive features and superior features of this software are important for you. Rhinoceros software is considered one of the best software in the 3D modeling and architecture industry by providing its unique features and powerful features. In fact, if you are curious about the Rhino training course, maybe these tips will make you more determined about it .
- Being multi-platform
One of the main advantages of Rhino is the ability to work with several platforms and different file formats. This software is able to read and write different formats such as DWG , DXF , STL , IGES , STEP , etc., which makes communication and cooperation with other software easier for users .
- The possibility of accurate modeling
Rhino features an advanced modeling engine that allows users to create accurate and highly detailed models. This feature is very important for engineers, architects and industrial designers .
- Ability to script and program
Rhino has a strong programming and scripting environment that allows users to customize the software features and perform their own tasks using scripts and plugins .
- Simulations and analyses
Rhino allows various plugins and extensions such as “Grasshopper” to perform various analyzes such as light and color simulation, structure analysis, energy analysis, etc. in a 3D environment .
- Support the active user community
Rhino has a large community of users, developers and designers, which has led to the creation of many educational resources and plugins for this software. This interaction with the community leads to the continuous improvement of the software and the addition of new and innovative features .
Overall, as a powerful, flexible and versatile software, Rhino makes modeling and design in the architecture and interior decoration industry much easier and more exciting. Various features and support of new technologies have attracted various members of the industry to this software .

Rhino’s distinctive features compared to other software
Rhino software is a 3D modeling and 3D design software used for a variety of applications in engineering, industrial design, architecture, jewelry design, visual design, and other fields. This software has distinctive features that allow users to create and edit complex 3D models :
-
-
-
- User-friendly interface : Rhino has an easy and user-friendly interface that allows users to model and design 3D with a simple graphical user interface .
- Flexibility in modeling: This software offers users the possibility to model different shapes using curved surfaces, surface surfaces and 3D objects .
- Scripting support: On the other hand, the Rhino program supports scripting using various languages such as Python and Rhinoceros Script , which allows users to create custom scripts for automation and customization of processes .
- Data transfer : Rhino allows users to transfer data and information to and from many other engineering and design software such as AutoCAD , SolidWorks , SketchUp and so on .
- Support for plugins: This software supports many plugins to develop and increase its capabilities. These plugins allow users to add new and special features to Rhino .
- Analysis : Rhino has analysis tools such as stress analysis, thermal analysis and fluid flow analysis .
- Visualization and rendering: This software allows high-quality visualization and rendering to create realistic images and animations from 3D models .
- Sharing and Collaboration: The popular Rhino software enables real-time project sharing and collaboration between users over local networks or the Internet .
- 3D printing support : Rhino is able to prepare 3D files for 3D printing and supports different types of 3D printing formats .
-
-
If you intend to use Rhino, you should know that this tool, even in newer versions, can intelligently fix many defects in your project .
Summary of the article;
As a software developed and recognized for use in industries including automotive design, Rhino quickly demonstrated its potential in architecture and the construction industry; The high accuracy resulting from the mathematical nature, simplicity, speed, and lightness of Rhino, along with its impressive power in complex and organic modeling, are among the reasons for Rhino’s popularity in architecture. Rhino’s increasing number of plugins add capabilities to meet all the needs of an architect and designer from a design software .

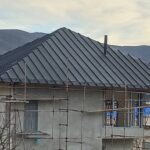
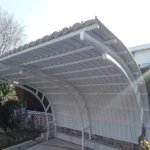
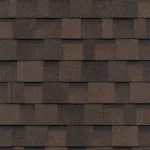
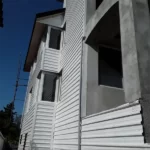
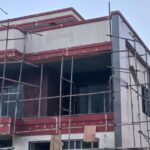

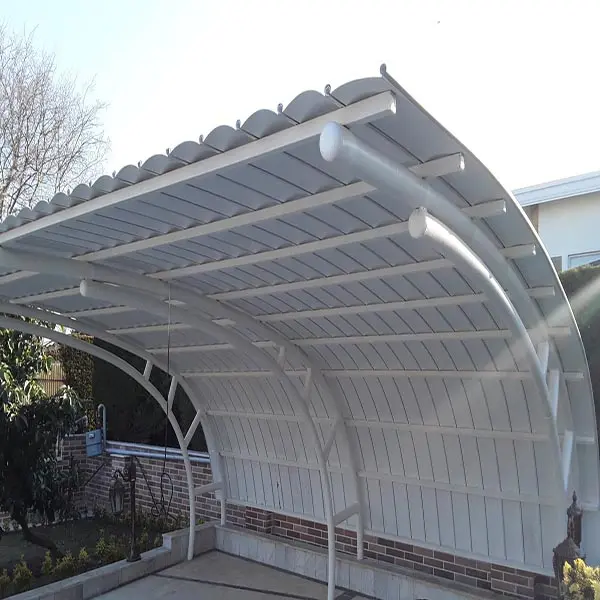

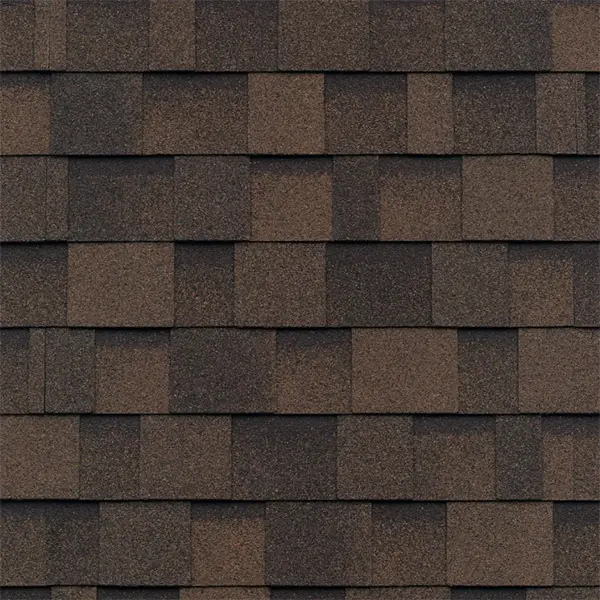




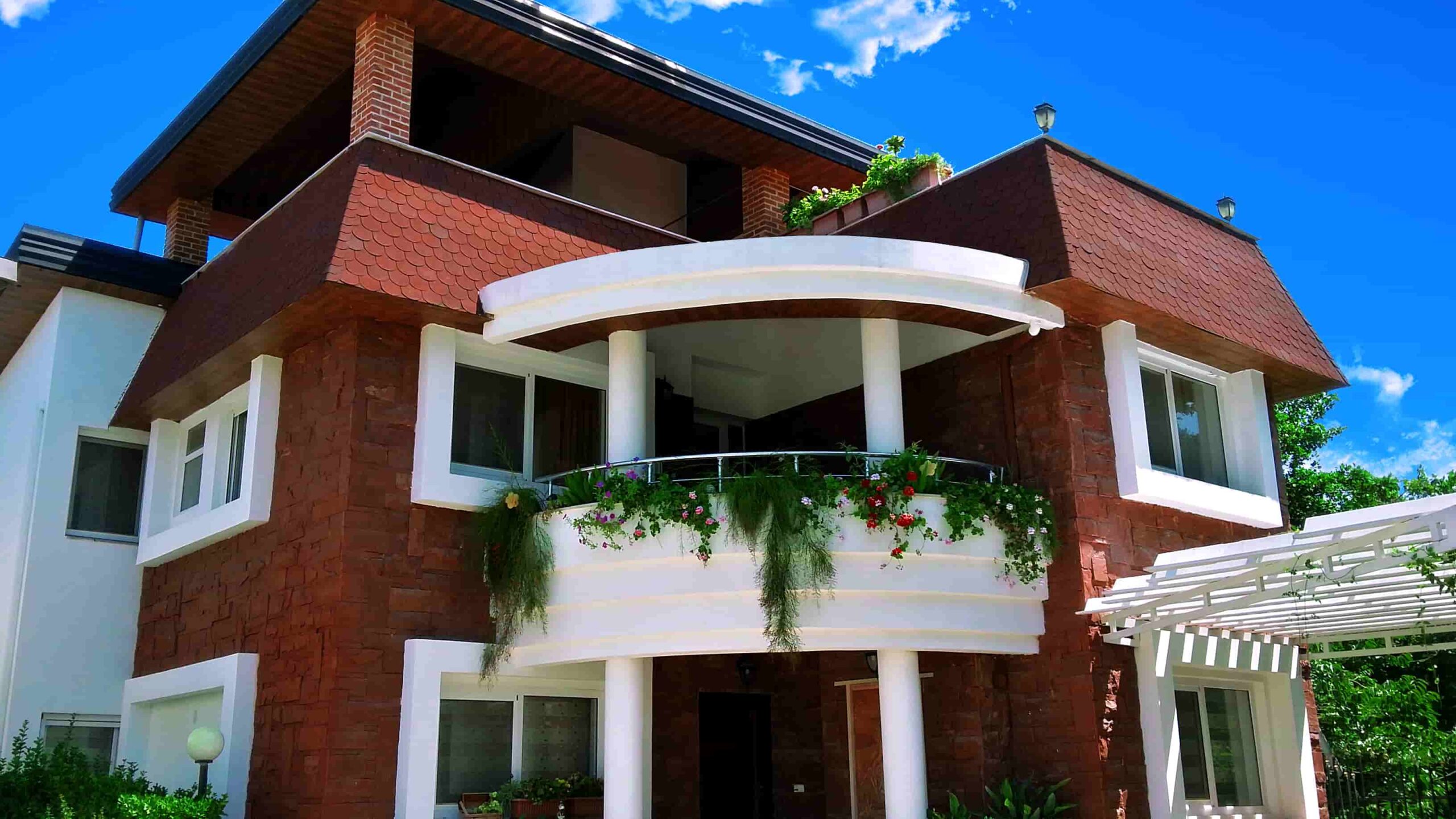
No comment