
Bedroom design
For many busy people who are active and working during the day, the bedroom is the best space where they find peace. For this reason, the bedroom is considered one of the safest and most important parts of a house, and you should pay a lot of attention to the basic design and decoration of the bedroom because the interior decoration of the bedroom will be effective in creating a sense of peace. By designing a basic decoration and design, the bedroom can be turned into a cozy corner for resting, reading, watching movies, etc. In this article, we will introduce you to 0 to 100 bedroom designs, so stay with us until the end of this article.
What you read on this page
- Bedroom design
- bedroom
- Tips for bedroom decoration design
- The difference between decorating a small bedroom and a large bedroom
- Choosing the size of the bed and how to arrange it
- Choosing the color of the bedroom decoration
- Bedroom lighting
- Choosing curtains for the bedroom
- Bedroom closet
Suggested article: Examining the features of minimal style ( Minimal Decoration Style ) in interior architecture
bedroom
The bedroom in a house is of special importance like other parts and it is considered one of the most important parts of the house because it is a place of relaxation and rest for family members. This private space is used for sleeping at night or resting during the day. Considering that we all spend approximately one third of our lives in the bedroom, so we should pay special attention to its style and design or create a relaxing and cheerful environment because the design and arrangement can affect the quality of sleep and People’s moods are influential.
Tips for bedroom decoration design
The bedroom is one of the most important parts of the house because it is a place to relieve fatigue and recover physical and mental energy of people. Maybe its arrangement seems very simple and convenient; But the arrangement of the bedroom has its own principles and rules, which you will understand when you get into the details. These rules are related to the following:
• Lighting • Selection and coordination of colors • Selection and coordination of accessories with main appliances • Arrangement style of main and secondary appliances • Type of arrangement according to the size of the bedroom • And…
Suggested article: Gestalt in architecture and interior design
The difference between decorating a small bedroom and a large bedroom
The most important difference between small bedrooms and large bedrooms is the number and physical size of the accessories you put inside them. Regardless of the financial budget, there are usually no restrictions when buying accessories for the design of a large bedroom. While choosing accessories for the design of a small bedroom, you spend more attention and obsession so that it does not occupy a lot of space in the room. In the following, we will see examples of simple and stylish bedroom decoration.
Choosing the size of the bed and how to arrange it
Bed linen in the room is one of the most important things that should be paid attention to. The bedroom service should be chosen according to the style that the general style of the house follows. To buy a bed set, your only criterion for this beauty choice should not be a device, but it should also be medically and health approved because you are going to spend one third of your day and night sleeping and resting in the bedroom. Also, to create a basic decoration in the bedroom, the size of the bed should be proportional to the size of the room. Therefore, a large bed should be used for large rooms and a small bed for small rooms. The location of the bed should be such that the bed is placed at the farthest point from the bedroom door, but at the same time, when you are lying on the bed, you can see the bedroom door because it creates a sense of security. Also, the bed should be placed in the center of the wall and be about 1 meter away from the side walls. In this case, it is easy to access the bed from both sides. But if you have a very small bedroom and it is not possible to place it in the center of the wall, the best situation is to place it in the corner of the room.
Recommended article: 7 important points about BIM in architecture, a look at the importance of BIM
Choosing the color of the bedroom decoration
Considering that colors are one of the most important features of a space, use a soft color palette for the color of the bedroom walls , because in terms of the psychological effect of colors, cold and neutral colors convey a sense of peace to humans. give Also, the use of a soft color palette will leave your hands free to choose room furniture and their color. Colors like white, blue, gray, etc. can be among your choices. Try to avoid choosing warm colors such as red, yellow and orange for the walls. Because these colors are energetic and stimulating.

Bedroom lighting
Light is one of the main elements in bedroom design, which will be effective in creating a sense of relaxation in the bedroom space. The ambient and general light of the bedroom is usually supplied from the ceiling by means of pendants and working lights. But a separate light should be provided for the dressing table and study table. Bedrooms with windows need less lighting and the lights are mostly designed for studying at night. In small and dimly lit bedrooms, indirect light is one of the most important parts of bedroom interior decoration. In addition to the existing chandelier in the room, use lights such as lampshades, hidden lights, or low light strings. By doing this, you scatter the light around and the ceiling light does not bother your eyes while resting. The soft lights of the bedroom will inspire you to relax and you will have a good sleep.
Suggested article: Intelligent building management system ( IBMS ) and how is it different from BMS ?
Choosing curtains for the bedroom
In the bedroom space, to maintain privacy and privacy, as well as to control the amount of light at different times of the day and night, you should use a combination of curtains that can control privacy and the entry of light. When choosing and buying bedroom curtains, you can buy the best curtains considering your home decoration style and taste.

Bedroom closet
A crowded and disorderly atmosphere transmits the feeling of anxiety and destroys peace. Therefore, in order to maintain and create a sense of peace in the bedroom space, it is better to put unnecessary items in the closet and wall closet. . To choose a wall closet model, you should pay attention to which model is more suitable for your room, how much space you have, and what kind of decoration is your home? New wardrobes are designed with different uses and are available in the market, which are in three general categories: bed wardrobes, wardrobes and closets .
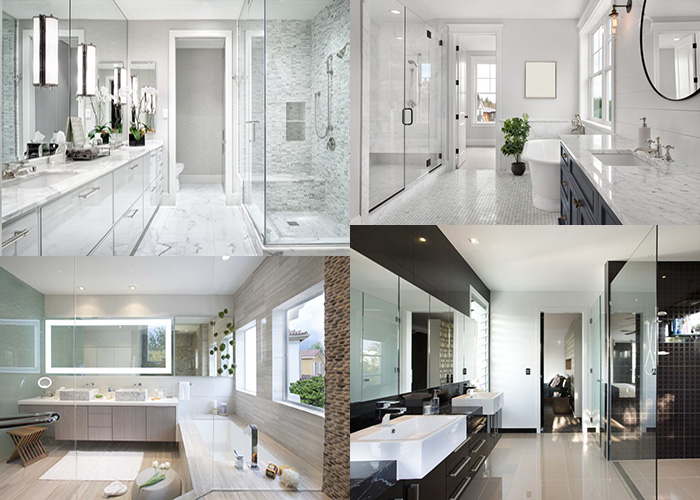
Principles and rules of bathroom design
The toilet in every building and space occupies the least area, but the principles of toilet design are one of the most important issues in the interior design of the building, and paying attention to the dimensions and design standards of this small space will be very important in its ease of use. . Therefore, during the planning and drawing of the building, in addition to the accuracy of the appearance, compliance with the existing standards and laws, you must consider a correct and basic space for the bathroom. Due to the fact that most of the time, bathroom design is neglected by designers and builders and it is considered an unimportant part of the house. In this article, we decided to teach bathroom and bathroom decoration design and teach you the principles and rules of bathroom design. so that you can have a very favorable result at the end of the work by following simple but practical tips in the design of sanitary facilities.
What you read on this page
- Principles and rules of bathroom design
- Health service design criteria
- Dimensions and size of the bathroom
- Principles of toilet door design
- Ventilation system in the bathroom
- Light in the bathroom and installation of socket switches
- The principle of separation of bathroom space
- Other requirements and recommendations for toilet design

Health service design criteria
Like other spaces in a building, the bathroom has rules and principles approved by the engineering system, which, taking into account all aspects, is presented in accordance with the standards of the engineering system, and these rules and principles must be adhered to for the installation and design of the bathroom. And follow these principles and rules in the design and implementation. When talking about bathroom design, it means an intelligent design that includes compliance with design standards and criteria, layout, appropriate selection, etc. The design of the bathroom should be in such a way that the balance between its functionality and visual appeal is maintained while integrating with the rest of the home decor. In the following, we will explain what points you should pay attention to in order to design a basic bathroom with perfect performance.
The dimensions and size of the bathroom
The dimensions of the bathroom can vary according to the size of the entire apartment and house, for example, if you have a large house, you can allocate more space to the toilet and bathroom. But if you have limitations in design and you can’t allocate a lot of space to the bathroom, you can have the best performance in the smallest space with a basic design and paying attention to the standards in the design of interior decoration. When designing, the toilet should be designed in such a way that the proportions and balance between the size of the toilet and the toilet and the distance between its components are observed so that when using the toilet, people can easily walk and use the toilet. . The standard size for the bathroom according to the rules is as follows:
• The minimum size for the bathroom should not be less than 120 x 110. • The best size for the bathroom in small houses is 155 x 110. If the toilet is used by the disabled, the minimum dimensions of the designed toilet should be 170 x 150. Note that in case of installing a sink and also installing a toilet in the toilet, if the door opens outwards, the dimensions of the toilet should be 190x 75 and if the bathroom door opens inward, it should be 120 x 140 cm. In case of installing a bathtub, toilet and sink, the minimum dimensions required for the design of the bathroom should not be less than 155 x 215. They include stone sinks, bathtubs, toilets, and the installation of the shower environment is done separately with the installation of the bathroom shower. It should not have dimensions less than 185 x 350.
Principles of toilet door design
The first point in the design of the toilet door is that the toilet should not be designed in such a way that its door opens in front of other doors in the house, so it should be considered towards the edge or the outer spaces of the building. The dimensions of the toilet should be in Width 85 and height 203 to 204 cm . This width can be changed from 61 to 85 cm according to the size of the house. In case of passing a wheelchair, the width of the doors should be 91 cm. Due to the presence of moisture in the bathroom, the door must be well insulated against moisture, so it must be insulated with waterproof materials or up to a height of 20 cm.

Ventilation system in the bathroom
The proper ventilation system in the bathroom is one of the important things in the design of the bathroom because the bathroom is more exposed to pollution and unpleasant odor due to many uses, so it must have regular air exchange through a strong ventilation system. A suitable fan for the bathroom should be able to completely remove the air from the toilets in about 10 minutes. For complete and proper ventilation in the bathroom, the power of the ventilator or window should be such that complete ventilation is done at this time and the air of the toilet and bathroom is directed outside. If the bathroom is equipped with a window, its size should be 15% of the entire wall.
Light in the bathroom and installation of socket switches
The light in the bathroom should be optimal and illuminate the space completely. If there is access to natural light in the bathroom, the design should be done in such a way as to avoid the direct impact of sunlight on the well. Because it creates a lot of unpleasant smell in the space. To create a basic lighting in the toilet and bathroom, you can use an ambient light source such as a chandelier and lamps connected to the ceiling. In addition, to make the environment more beautiful, you can use concentrated lights that are installed next to the mirrors. The use of hidden light and accent lighting around the cabinet and shelves for storing sanitary items can also create a beautiful effect in the environment. Based on the principles of bathroom design, the appropriate height for installing sockets should be 130 cm from the floor.

The principle of separation of bathroom space
In the bathroom design, you can design and place the sink, toilet and bathroom in separate parts of the house or place all three in one part. In modern design, it finds and designs its own beauty in an integrated way and with a basic arrangement. If the toilet, shower, and sink are all in the same space, it is better to use glass partitions to separate the different parts. With correct separation, the efficiency of the bathroom can be increased to a great extent. In addition, it is possible to prevent the toilet bowl from getting wet and causing stains on its surface while taking a shower.
Other requirements and recommendations for toilet design
- An antechamber should be considered for the bathroom.
• The installation of a foreign toilet or an Iranian toilet should be done in such a way that the toilet is not in the path of the person as soon as he enters the bathroom. It should be designed separately. • The distance between the Iranian toilet and the back wall should be
about 30 cm , and the distance should not be less or more. • To install a toilet and to install an Iranian toilet, the toilet bowl should preferably be installed towards the east. • The distance between the toilet and the wall should be between 15 and 20 cm. It starts with a minimum of 450 cm and should have 15% of the total space. Note that the window of your bathroom must have a way outside so that the air can be ventilated.
• Using tiles is only one of the ways to cover the wall and floor of the bathroom. Instead of tiles, you can use glass, stone or ceramic tiles. But in any case, the bathroom floor and walls up to a height of 185 cm must be waterproofed. For this purpose, choose the best thermal and moisture insulation of the building. • It is better to use a sloping concrete muscle in the corners of the wall and its corners in the bathroom. This will prevent failure in the implementation of waterproofing. • Tiles or bathroom ceramics should not be chosen slippery so that they may slip due to humidity.
“I hope you enjoyed this article.”


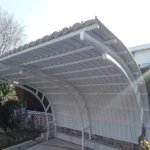
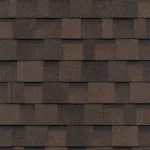



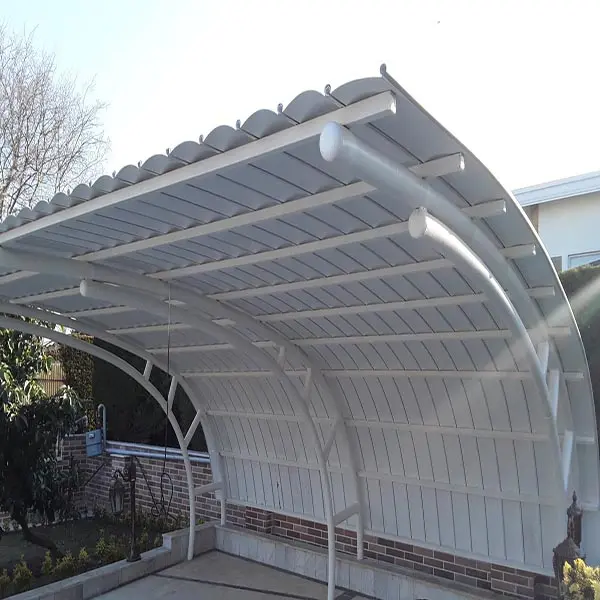

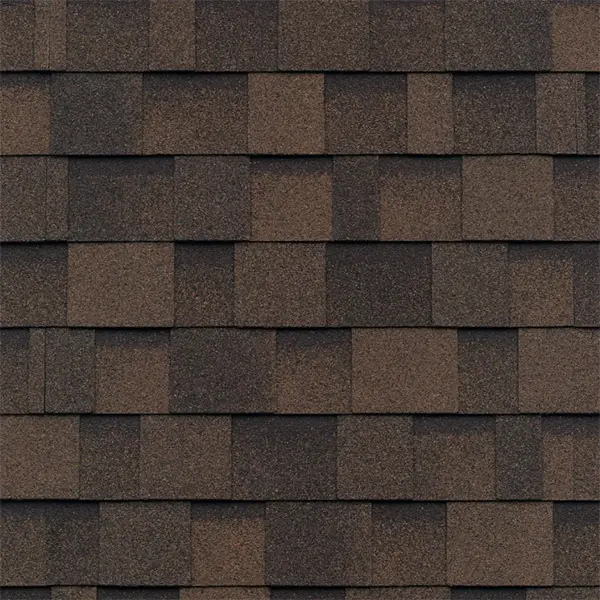



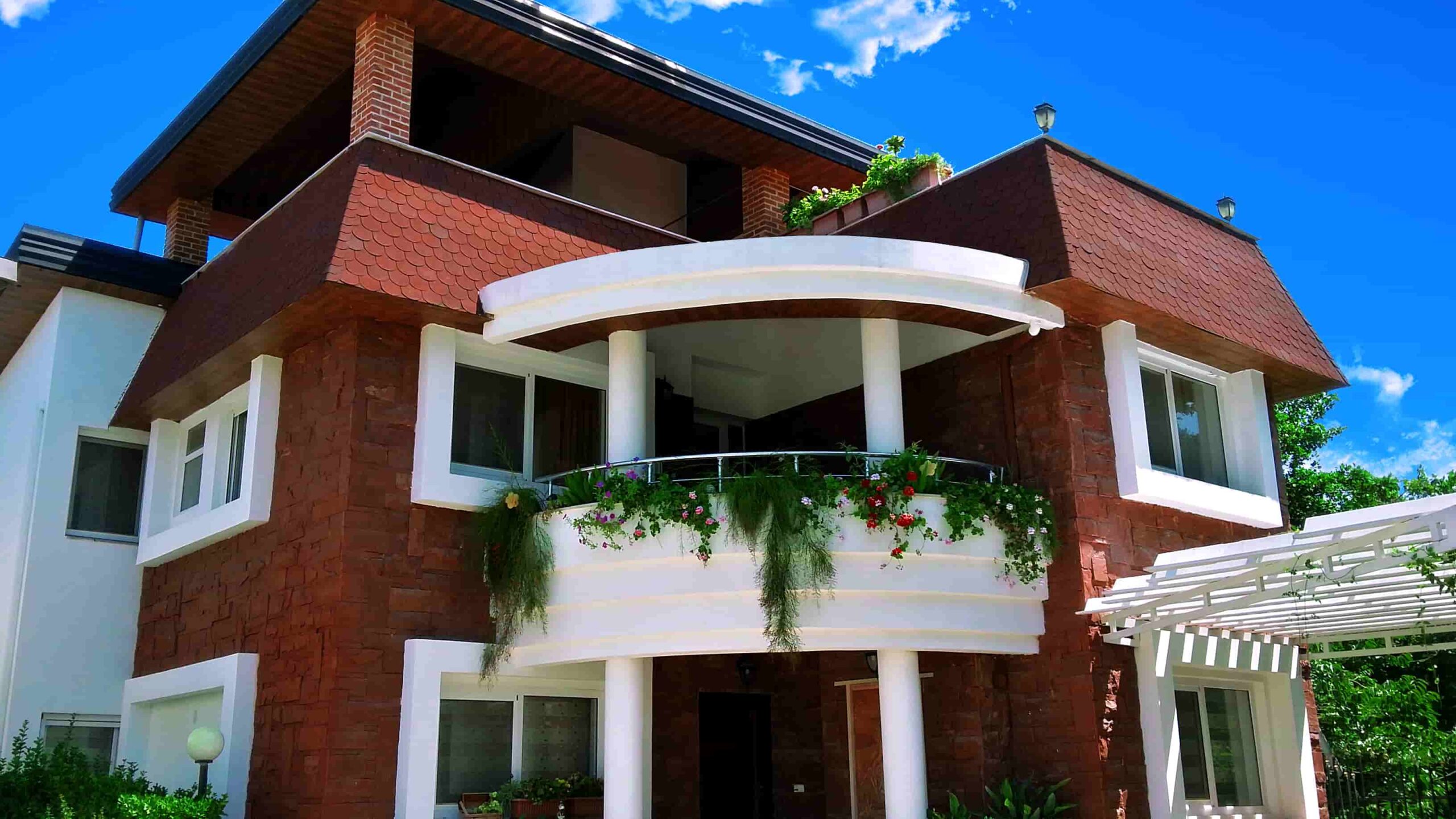
No comment