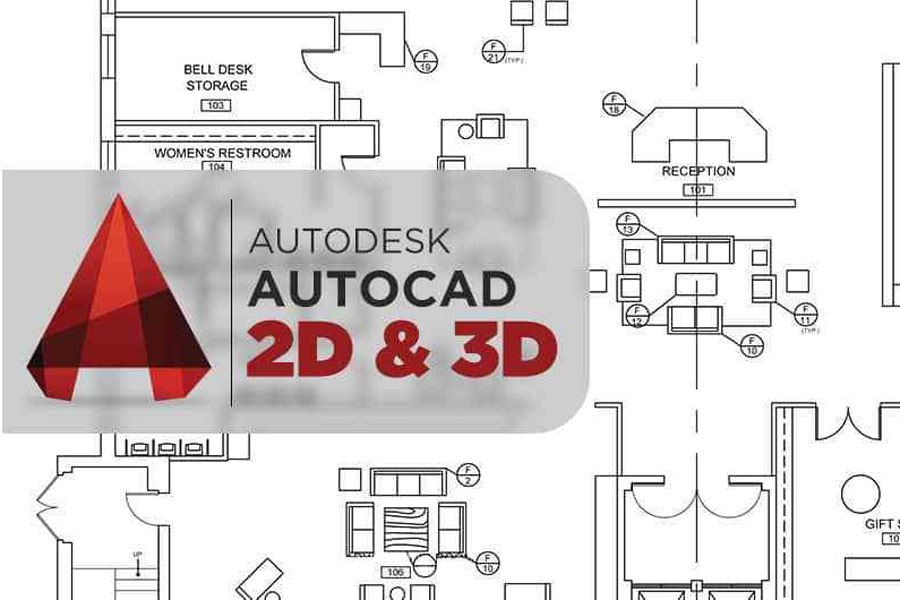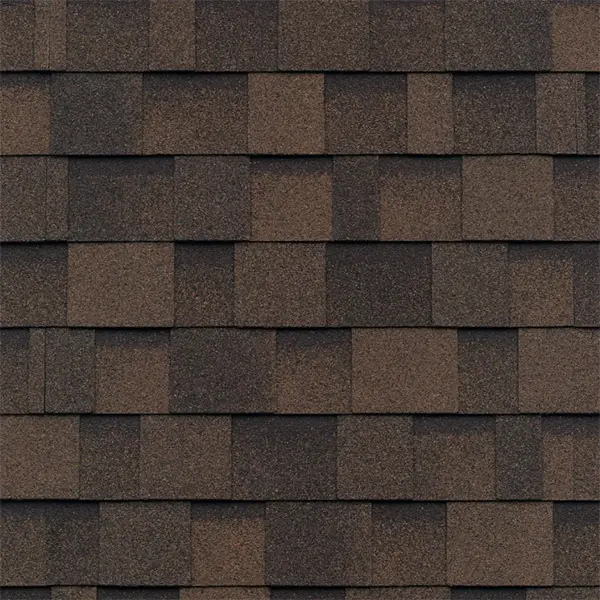The importance of AutoCAD training (two-dimensional and three-dimensional design) for architects

AutoCAD software is one of the useful software in the field of two-dimensional and three-dimensional drawing and design. This popular software is used to draw different maps. Most of the students of various fields such as architecture, mechanics, civil engineering and electricity are thinking of learning AutoCAD for academic advancement. This software is very useful in the field of engineering and even industrial projects, but AutoCAD has always been useful and necessary for architects. In this article, we introduce some points about the importance of AutoCAD training for architects .
Table of Contents :
- What is AutoCAD?
- Why should we use AutoCAD?
- Who is AutoCAD software suitable for?
- AutoCAD features for architects
- The importance of AutoCAD training
What is AutoCAD?
Softwares with the ability to design and draw accurately and quickly are a good alternative to the traditional methods of drawing maps. Also, design software, like other sciences, have changed and evolved and are progressing day by day. One of the oldest software in the field of engineering is AutoCAD from Autodesk, which has earned the title of the most common engineering software today .
AutoCAD is a computer-aided design software that is used for drawing. Since the design and drawing softwares such as AutoCAD were released, the maps were prepared more accurately and quickly. Engineers use AutoCAD as one of the most important design software for 2D, 3D modeling and technical drawing .

Why should we use AutoCAD?
AutoCAD is the first drawing software that engineers deal with in engineering fields. This software is the most basic drawing software for engineers. For this reason, learning and using AutoCAD is considered essential in these fields. The accuracy, simplicity and speed of AutoCAD in drawing is one of the advantages of learning it. This software reduces the amount of errors in design and drawing to an acceptable level, which saves time and money .
In addition to drawing and engineering services, AutoCAD can be used to design various products along with other software. AutoCAD is one of those softwares that we see updated and improved every year .

Who is AutoCAD software suitable for?
AutoCAD is a design software in most engineering fields that has all the necessary tools to design any 2D or 3D model. Autocad software is mainly used by builders, architects and engineers. As mentioned, this program has many features. Most designers use AutoCAD to complete their projects .
Many sciences and other specialties, such as mathematics and art, are not without the benefits of AutoCAD. Engineering drawing, systems analysis, mechanical and electrical projects are among other features of AutoCAD. By using this software, human error is reduced .
Also, this professional software provides the possibility of pre-construction simulation for civil engineers. In addition to the mentioned specialties, AutoCAD is also used in other fields, such as interior design, cabinet making, 3D printing, and industrial modeling .

AutoCAD features for architects
Today, the use of computers and technology has penetrated all fields, especially the popular field of architecture. Architects who used to draw maps by hand can now use AutoCAD to do this in less time and with high accuracy. For this reason, architects who, in addition to having architectural knowledge, also master drawing software, are more successful in the labor market. Architecture students are highly recommended to learn this application software .
One of the most important features of AutoCAD software for architects is that in this software, all architectural documents such as plans, views, and sections are drawn with the same conditions and placed next to each other. 3D modeling can also be done in AutoCAD and a section or view can be prepared from it .
Some of the advantages of learning and using AutoCAD for designers and architects are mentioned below :
the ability of the software to draw architectural maps in different scales,
the correct interaction of AutoCAD with powerful 3D software such as 3D Max,
progress in the architectural and construction work market, and upgrading the position A convenient, accurate and fast design job
, as well as unlimited editing of the plan before execution,
presentation of plans and other documents, along with accurate and error-free presentation,
the ability to output in the desired format,
the ability to calculate the area, perimeter, etc.
, saving time and costs,
easy drawing with the possibility of layering Lines
for checking and fixing design problems before implementation
More articles : learning and the most used AutoCAD shortcuts in architecture
The importance of AutoCAD training for architects
There are no prerequisites for learning AutoCAD software, and all students, engineers, experts and enthusiasts in various engineering fields can learn in this field without age restrictions. Nowadays, having the science and knowledge of design in the field of architecture alone is not enough for employment in architecture companies. Mastering architectural software, including AutoCAD, is an important factor in progressing in the architectural labor market and improving the job position .
So, architects must be proficient in AutoCAD to progress in the field of architecture and grow their business quickly. AutoCAD helps architects in drawing phase one and phase two maps as well as executive maps. Also, to enter the interior architecture job market, learning AutoCAD is important and practical .
Learning AutoCAD software is also recommended for those who intend to immigrate or continue their studies outside of Iran and those who are looking for change in their professional life. Today, those who intend to become independent or work independently in the field of architectural design and interior decoration have also turned to learning AutoCAD .

Almost a hundred years ago, the world plunged into the industrial age that saw giants like John Rockefeller, Andrew Carnegie and Henry Ford change the way production was done as well as the way people lived in those days. It goes without saying that these elders who took advantage of this era, gained a lot of personal wealth and also left their footprints in the sand of time for humanity to imitate .
And once again, the world has found itself in another golden age – the age of technology – where flawless design and the ability to create innovative models or processes to do things have put it at the top of other industries. This can indicate that your ability to design creative innovations can pave the way for success for anyone who is motivated enough to master design work. So how can learning AutoCAD help you succeed?
More articles : learning and the most used AutoCAD shortcuts in architecture
Benefits of learning AutoCAD
Learning skills
The ability to design with AutoCAD certainly gives you the technical skills necessary to pursue a professional career in a variety of fields, including engineering, architecture, interior design, product manufacturing, project management, and more. Areas where organization, beauty and accuracy play the main role in design. Using this skill, you can choose design projects as a hobby or a second source of income to supplement your main source of income .

Career choice
As a prospective student of architecture, engineering and interior design, a simple search on the prerequisites for studying these courses includes the need to be literate in AutoCAD. Also, while studying these fields, you will definitely come across AutoCAD as a study course. Therefore, when studying and passing the university’s professional course in the field of architecture and engineering, it is a strong proof of acquiring skills in AutoCAD .
earn money
Having the ability to design prototypes of efficient engineering structures as well as draft architectural plans are skills that you can easily earn from because of the high demand for design professionals in various industry categories. So, for those looking to start a career where you can earn good money as a technical designer, learning the basics of AutoCAD should be your first step in building an impressive portfolio. Finally, you can look for work on telecommuting and freelance websites where designers are in high demand .
Prototyping of 3D objects
3D printing, which happens to be of interest to the manufacturing industry, relies more on CAD designs for models that can be used as prototypes for printing objects. This reliance is due to the very high accuracy of using AutoCAD to design a model. Therefore, people who intend to 3D print interior objects or complex models should definitely work on their CAD modeling abilities to simplify the process of producing and designing 3D objects .
More articles : What is Perzante in architecture? + Introduction of application software
CAD versions
You will learn how to easily use your design tools in the minimal interface that AutoCAD provides. But most importantly, having a thorough knowledge of the AutoCAD user interface makes learning to use more advanced CAD software programs much easier than if you were just starting out. Therefore, you can use your AutoCAD knowledge in using Microstation , Solid Works , Solid Edge , etc.
Design and arrangement of home appliances
For most people, they have visited furniture stores or even online stores and tried to choose their furniture arrangement and adjust them according to the taste and size of the house. Now, imagine that you have the ability to design your furniture from scratch, design a virtual room with the exact dimensions of your physical room, and adjust this furniture according to your exact needs .
These and more are some of the things you can do with the right knowledge of AutoCAD. Furniture manufacturers and interior decorators can also use the creativity that AutoCAD provides to create prototypes and designs for their customers, before proceeding to build or design the actual product or room .
Teach your children to be productive and creative
With the emergence of smart devices and personal computers for children, the development of programs that are designed to teach children how to do certain tasks have become very popular, and the field of computer-aided design is one of these cases . Autodesk has created programs that can create a relationship just like the more advanced AutoCAD software for kids, and knowledge of AutoCAD is definitely a must to use these programs. Therefore, as a parent, understanding the practical applications of this software will give you the necessary knowledge to teach it to your child and in this way introduce them to the profession of engineering or architecture .















No comment