What steps does a building go through for construction? In this article, we have explained the construction steps in architectural design in simple language .

List of topics
- ♦ Zero phase, architectural studies
- ♦ Phase one, drawing the initial maps
- ♦ Phase two, finalizing the plans
- More precisely, phase two maps include :
- ♦ The third phase, implementation of plans
- The steps of the construction operation are as follows :
- final word
So far, it has happened that you are walking in a space such as: house, villa, apartment, store, parking lot, etc. and you think about what stages this building (this building) in which you are present has gone through. And has it become a safe and secure place?
Building, like anything else, goes through stages to get ready. In the beginning, it is just a simple land and a thousand designs and ideas without recognition; which with the passage of time and going through the stages of architectural design (phase zero, phase one, phase two and phase three) turns into a safe space with a specific function .
We are with you in this article to explain step by step the complete stages of construction and architectural design in simple language !
Be with the moon .
♦ Zero phase, architectural studies
Picture one ( zero phase, architectural studies )
Phase zero of architecture is the stage of recognition and preliminary studies. That is, at this stage you have to define the project, write the physical plan of the project that includes all the spaces and sizes that you approximately want from the plan. Check out similar indoor and outdoor examples. Get enough information about the region, climate, land conditions, soil characteristics, neighborhoods, frameworks and standards of the region, etc. on the site. In simple words, we can say: “Analyze the existing site !”
Following the initial studies at this stage, you should review the project from a technical and economic point of view. Roughly, you should calculate the suitable structure of the project, facilities, schedule and overall financial estimate of the project; In simpler words, manage the project in general until the end of the work .
Finally, study the information you have obtained from the project and make the necessary initial negotiations with the employer so that you can enter the next phase of architectural design !
♦ Phase one, drawing the initial maps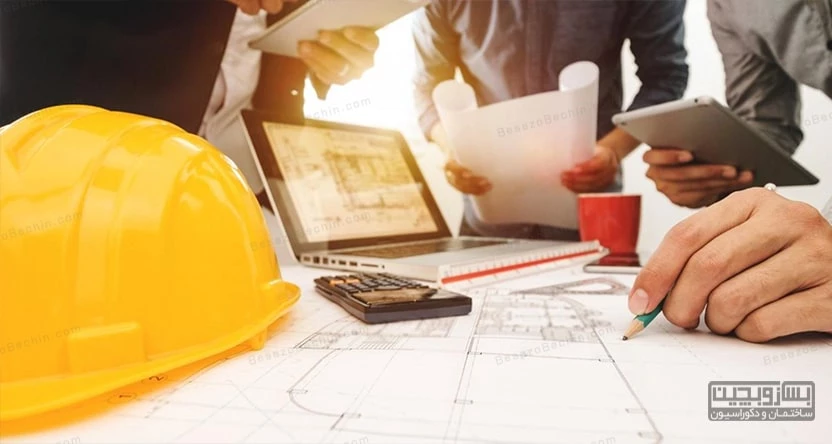
Picture two ( phase one, drawing the initial maps )
After passing the zero phase of construction, you will enter the first phase (conducting architectural studies) !
At this stage, enter all the studies you did in phase zero and the physical program you wrote into phase one .
You must draw all the necessary maps accurately. These maps include: all plans, sections, views, etc. of the building, which show the characteristics of the building, the relationships between spaces, etc. With the help of these maps, you can explain the features of your intended design to the employer and exchange opinions with him, and then check and apply the necessary changes .
At this stage, the drawings do not need to be technically perfect, but you must increase your accuracy to fix all the existing problems according to the employer’s needs, existing standards and regulations; Because if there are any problems in the next steps, it will be expensive !
Finally, this stage is spatial, to examine the objections and hear the opinions; Because it is between two stages of studies (phase zero) and final drawings (phase two). Try to use this stage as much as you can and have consecutive meetings with the employer to reach a correct result within the framework of the standards !
♦ Phase two, finalizing the plans
Picture three ( phase two, checking the plans by the relevant engineers )
After the necessary checks in the first phase of architecture, you enter the next phase of construction !
Since the maps that you prepared in phase one of building construction are not accurate enough and cannot be considered as technical maps, at this stage, without changing the nature of the maps, they should be made with higher accuracy for the type of foundation, the dimensions of the columns, and the route of the pipes. Draw floor materials, wall materials, lighting locations and all the details according to the national building standards. In fact, in addition to maps with scales of 1/100 and 1/50, you should also add more detailed maps with scales of 1/25, 1/10, etc.
More precisely, phase two maps include :
- Architectural phase two maps: specifications of materials and implementation details
- Phase drawings of two structures: specification of beams, columns, foundation and roof covering
- Phase maps of two mechanical facilities: heating and cooling systems, sewage disposal and water supply system
- Phase maps of two electrical facilities: switch and socket system, telephone and building electricity
All the plans must be reviewed by expert engineers (architects, electrical engineers, mechanical engineers and structural engineers) so that there are necessary coordinations between the plans without any problems .
And finally, this phase is the final and critical stage of a building because all the executive plans have been reviewed and finalized for the construction of the building in accordance with the existing rules and standards .
♦ The third phase, implementation of plans
Submit all the plans that you finalized in the previous phase (phase two) to the contractor for building implementation !

Picture 1 ( third phase, building implementation )
The steps of the construction operation are as follows :
- Implementation of the building structure
- Obtaining a construction permit
- Excavation
- Strengthening
- Unloading the foundations and how-tos
- Foundation reinforcement
- Foundation molding
- Concreting
- Construction and implementation of metal framework
- Construction and implementation of concrete skeleton
- Implementation of the ceiling
- Chinese wall
- Implementation of building facilities and services
- Installation of ventilation, chimney and sewage system
- gas piping
- Plumbing Drainage
- Electrical piping and wiring
- Implementation of facilities and fire fighting
- Implementation of ironwork in place of elevator
- Flooring floors
- Installation of door and window frames
- Plastering and cementing
- Interior architectural details and design
- Ceramic Tile
- Implementation of the facade of the building
- joinery
- Elevator installation
- Installing kitchen cabinets
- Installation of bathroom sanitary equipment
- Installation of all building doors
- building painting
final word
In this article, we have explained the stages of architectural design in building construction very briefly in simple language. These steps don’t just involve a small project with a specific function; Rather, it should be implemented for all projects with any size and function so that the building is built in its best form with detailed planning .
Sometimes, depending on the experience you have gained, you may go through the steps together !
Related and suggested content :
How to choose comfortable steel furniture for small houses
Types of facade stones: beauty and resistance in buildings
Application of brickwork in the facade of contemporary buildings in Iran
What is a stretch ceiling and what are its uses?


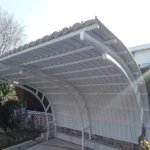


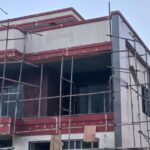

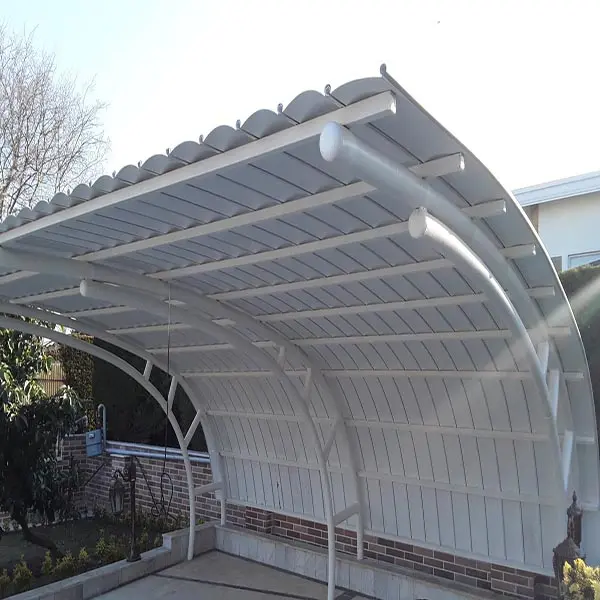






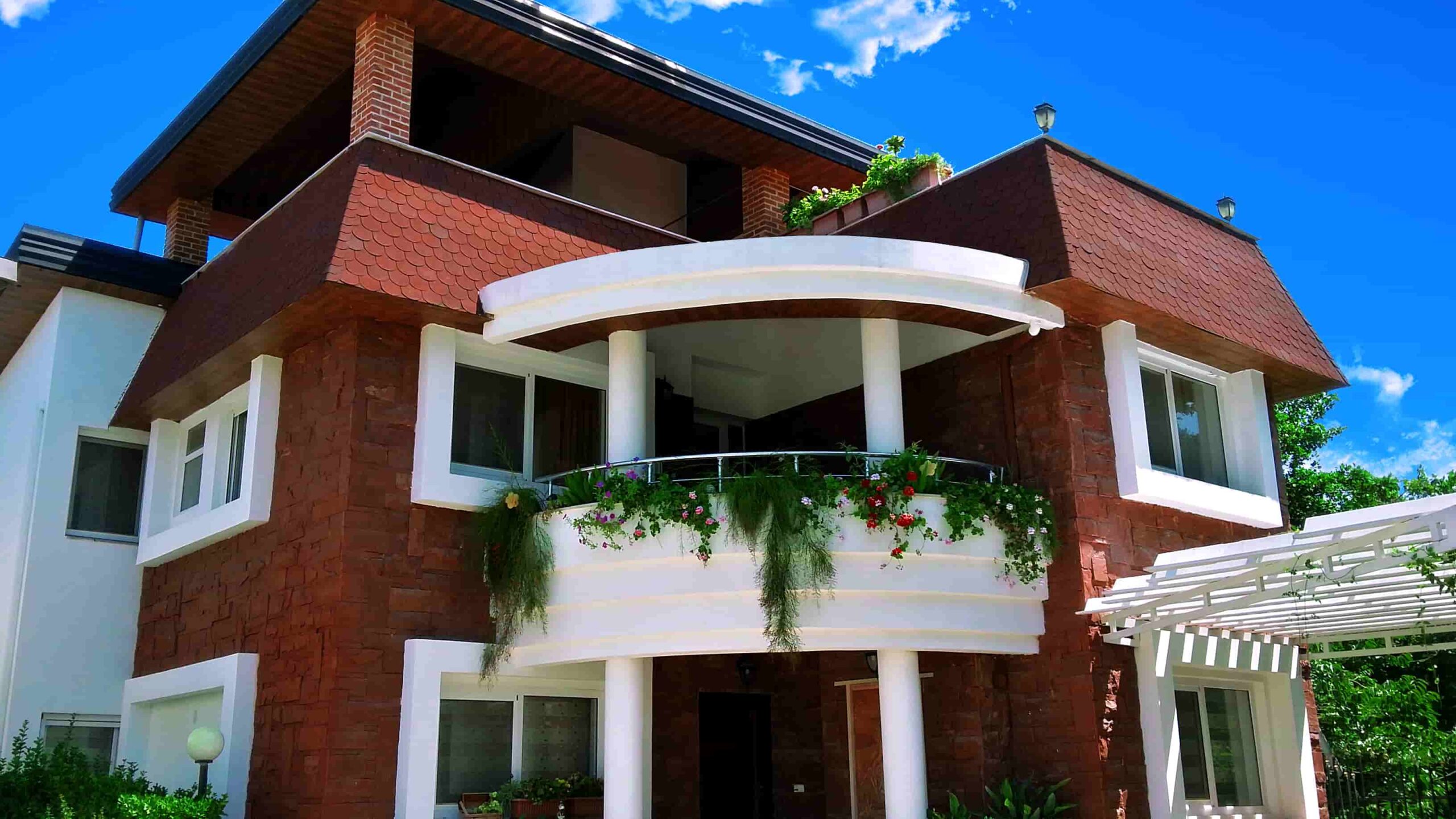
No comment