When designing a parking lot for an apartment, villa, and public space, you should know some points and by following them, design the most basic parking lot according to the standards !

List of topics
- Tips and regulations for parking lot design
- 1. Grouping parking lots
- 2. The number of parking spaces in the space
- Apartment house
- House
- 3. Dimensions of the parking lot
- Apartment house
- House
- 4. Useful parking height
- 5. Slope and turning radius of the parking lot
- 6. Entrance way and access to the parking lot
- 7. Special tips for physically and physically disabled people in parking lot design
As an architect, when you start designing and building a space, before doing anything, you should go to the tips, standards, municipal regulations, etc., so that you don’t get into trouble in the future during the implementation of the project !
Parking lot design, like the design of any other space, has its own standards and criteria. These standards are usually different according to the type of building as well as its application. In fact, an architect should pay attention to a set of points in order to get the best result and finish the project in the best way. Undoubtedly, failure to observe the principles and points of design and architecture of a building can lead to national damage, loss of life and even rejection of the plan by the engineering system organization .
In this article, we discuss the most important and main points of parking lot design .
Stay with us .
Tips and regulations for parking lot design
By setting rules and standards, municipalities monitor the implementation and construction process of the project. Based on a set of specific tips, standards and criteria for design Types of parking There is one that is mandatory for every designer and architect .
In this article, we have divided the tips and criteria into 7 main categories :
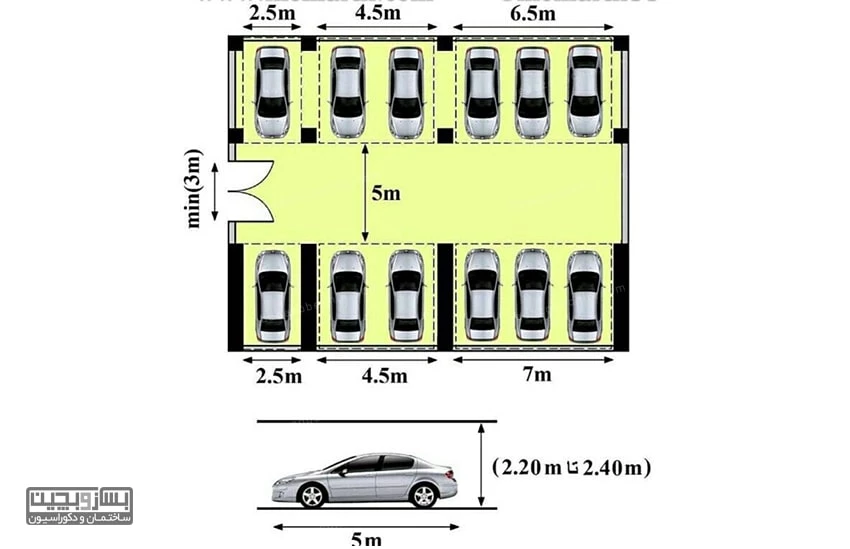
- Grouping parking lots
Parking lots show how many cars they can accommodate according to their size and square footage .
- Small parking lots At least three cars are allowed to park .
- Average parking lots They accommodate at least four to twenty-five cars inside .
- Large parking lots They accommodate more than twenty-five cars inside .
- The number of parking spaces in the space
We have considered the number of allowed parking spaces for two apartments and villas .
Apartment house
In apartment houses, the number of parking spaces is usually determined based on the size of each unit .
- Usually, if the size of the residential unit is up to 150 meters, the house has a parking space .
- If the area of the residential unit is between 150 and 200 meters, the house has two parking spaces .
- And finally, if the area of the residential unit is more than 200 meters, the house has three parking spaces .
House
In villa houses, since the property is personal and belongs to one person, the employer determines how many parking spaces he wants. Pay attention to the dimensions required for car parking and the space that must be calculated for its exit. (These dimensions and sizes also change based on the number of cars.)
- If it is not possible to build a parking lot on the land, you can design the desired parking lot within a maximum radius of 250 meters from the villa or apartment .
- In residential apartments, nuisance parking can only be considered for one unit. (The location of the car park is such that it is possible to drive a car that disturbs it only when it leaves the parking lot !
- And you should also pay attention to the fact that if the number of building units is an odd number, one unit will remain without parking .
- Dimensions of the parking lot
We divide the standard dimensions for parking into two categories, apartment house and villa parking .
Apartment house
The minimum dimensions for parking a car in the parking lot are 5×2.5. And a space of 2 meters is added to its width for each parking space. For example: for two park units, the dimensions are 5 x 4.5, for three units, 5 x 6.5 is considered .
House
The required dimensions for parking a car in the courtyard of a villa house are 3 x 5 meters. And for parking lots with more capacity, it depends on the design. For example: if the parking lot is longitudinal and two cars are parked behind each other, the required dimensions in this case are 3 meters wide and 10 meters long .
- If the parking lot is located between two walls, 50 cm should be added to the mentioned widths .
- The useful width for the passageway of the parking lot is at least 3 meters .
- Useful parking height
The useful height of the parking lot is the distance from the finished floor of the parking lot at that point to below the lowest place of the structural elements or facilities .
The height of the parking lot is not different for an apartment house or a villa. The only difference is whether it is outdoors or indoors. In the open space, dimensions are not considered unless there is shade in the space, which in this case is the same as the height standard in the indoor space. The maximum required height is 2.6 meters .
- For spaces that have twenty-five parking spaces or more, or the parking area is more than 1000 square meters. The maximum parking height is allowed up to 3 meters .
- Slope and turning radius of the parking lot
According to the rules, there is no problem in implementing the slope for the design of the ramp for the parking lot in compliance with the rules of lighting the basement and other regulations .
- The maximum slope for private parking entrance access is 15% and for public parking is 12% .
- The turning radius of the ramp is at least 6.5 meters for passenger cars. (radius from ax ramp arc)
- A space of at least 5 x 5 meters should be considered for the circulation area or parking lot .
- In spaces where parking is more than 100 square meters or has more than twenty-five parking units, creating two entrance and exit ramps, with a useful width of at least 3.5 meters or one ramp with a useful width of at least 5 meters, in compliance with the regulations of the relevant regulations. It is mandatory based on national building regulations .
- In order to create a parking lot, there is no problem in designing a ramp in the yard of the southern property with a minimum plot width of 10 meters (at the place where the ramp is implemented) .
- is not considered part of the building .
- The minimum length of the path before the start of the ramp is 3 meters .
- The floor of the ramp should not be made of slippery materials .
- Entrance way and access to the parking lot
- One entrance from each street is allowed to the parking lot .
- The presence of an emergency exit and direct access to the floors and common spaces of the building by stairs from the parking area is mandatory .
- Direct access to the parking lot through stairs to other floors and spaces is required, and if the apartment or villa has an elevator, access to the parking lot through stairs and elevators is also required .
- When the other floors of the building have access to the parking lot by means of stairs, a separating door should be considered between the space of the stairs and the car parking area .
- Large parking lots should have at least two exits for pedestrians. One of them must lead to the open space of the building or public passage .
- Special tips for physically and physically disabled people in parking lot design
- In public parking lots, you must allocate 2% of the parking space to disabled people .
- Usually, for every 20 parking spaces, one parking space for the disabled should be designed .
- The width of the parking lot for disabled people is at least 3.5 meters, and for each additional parking unit, 3 meters will be added to the width of the parking lot .
- The parking place for the disabled must be in the space closest to the entrance and exit doors and must be marked with a special sign .
- These types of spaces should not have more than 2% slope on each side .
last word
According to the rules of special plan of Tehran city, design and construction of parking for all types of apartments, buildings, etc. is mandatory. Also, nowadays most families have at least one personal car; So, one of the concerns of every designer and architect is the design and construction of a parking lot .
Try to follow all the design rules and guidelines from the very beginning and advance the project in a principled way and according to architectural rules. Compliance with the rules may seem time-consuming at first, but the result is wonderful and brilliant, and finally the project is completed without any losses .
Related and suggested content :
Small dining table for your small home decoration
New 2023 single sofa bed model
Wall desk, make your room more spacious with these ideas !
Jalbasi at the entrance of the house, fantasy and comedy or comedy and jagir?
The design of the courtyard garden, get ideas from these design styles
Cement facade The details that the experts tell you
The color combination of living room decoration, what is your taste?


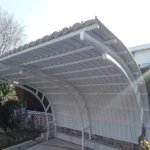

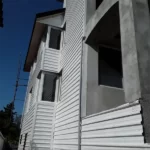


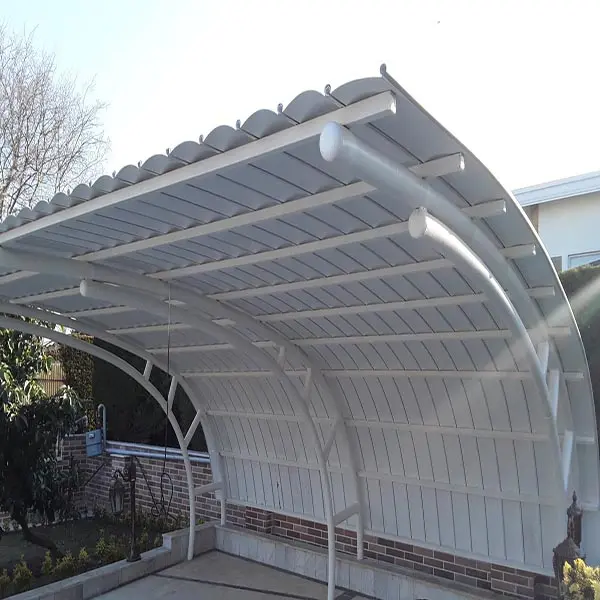





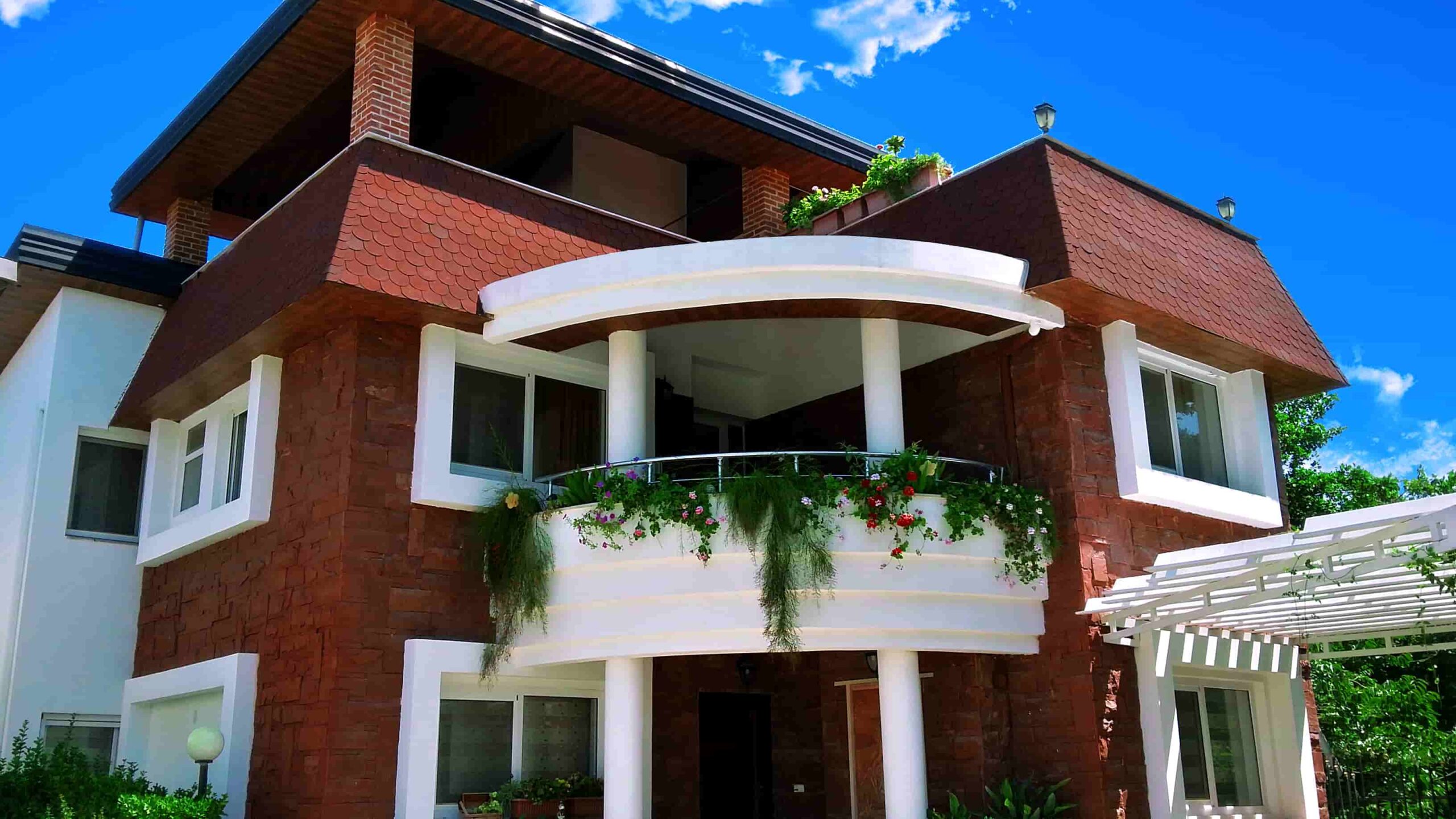
No comment