Introducing types of roofs and their features
rose roofing canda: The building consists of different parts including: roof, wall, floor, etc. Each of these parts has different construction methods that affect the strength of the building. The roof has different types, each of which has different implementation methods and features. Different structures can accept different roofs according to their skeleton. In this article, we are going to introduce the types of roofs and what are the characteristics of each of them. In order to have a deeper understanding of the roof and its types, we suggest you stay with us until the end of this article.
Types of roofs
Types of roofs
Concrete slab is one of the types of roof
Yobot roof
Block beam roof
Chromite beam ceiling
Vaulted ceiling
False Ceiling
Waffle roof
Steel deck roof
Composite roofing
Rofix roof
Tierdal roof
Pre-tensioned roof
Kubiax roof
Building fire and earthquake insurance
Fire insurance coverage
final word
One of the most important parts of any building is its roof. There are different ways to implement a roof. We have different types of roofs, each of which has its own way of execution, materials and special features. Different types of roofs include the following:
concrete slab
Ubot
Block Joist
Chromite beam
percussion arch
false
waffle
Steel deck
Compuity
Rofix
Tierdahl
Prestressed
Kubiax
In the following, we will explain each of the roofs separately.
Concrete slab is one of the types of roof
This type of roof is one of the very strong roofs and has a very high weight. This type of roof is mostly used in buildings that are of great importance, such as power plants, large industrial centers, etc. The slab in this type of roof is the part where concrete and steel are used in an integrated manner.
Concrete slab roof is one of the types of roof
The thickness of the concrete slab is about 10 to 50 cm and this type of roof consists of concrete and reinforcement. One of the advantages of implementing this type of roof is its high resistance against earthquakes. In addition, concrete slab roofs have a long life and high thermal and acoustic resistance.
Yobot roof
Yobot roof is a type of concrete slab roof that is different from concrete slab in terms of the amount and direction of placement of reinforcements. To implement this roof, first the flat form must be closed under the slab. Then the reinforcement net is closed at the bottom of the slab. Then Uboot templates are arranged according to the execution plan. Next comes the reinforcement grid above the slab, which must be closed. Then an initial concreting is done. Then comes the second layer of concrete, which is the finishing layer. After the concreting is complete, the floor forms are opened.
These roofs are sensitive to breaking and crushing, and utmost care must be taken during implementation.
Block beam roof
As can be seen from the name of this type of roof, the block beam roof consists of beams and filling blocks. Of course, in addition to these, concrete, thermal reinforcement and shear reinforcement are also used in this roof;In this way, the joists are like sub-beams and the blocks are filled between them. In the block beam roof, the blocks do not have a structural role and are only used as fillers. This type of roof is used in buildings that have metal, concrete and brick frames. Because these roofs are economical, their use is increasing. The block beam roof is light in weight and has enough resistance against horizontal forces.
The blocks that are used to implement these roofs are hollow and light concrete, clay or foam blocks. This type of roof is considered one-sided slab roofs. If the beam reaches the beam, the beam should be restrained to the beam using a negative moment bar so that it does not break during an earthquake. The negative moment bars make the roof work in a unified manner and increase safety.
The beams used in this type of roof can be of concrete or metal heel type with open life.
Chromite beam ceiling
This roof is similar to the block beam roof, which is implemented using metal beams with open life. In this roof, the spaces between the beams are filled with polystyrene, cement block, composite or any other filler. The chromite beam roof is lighter compared to the block beam roof, which makes the overall weight of the structure lower. Chromite beam has high cohesion and good rigidity, and because it does not need piling, as a result, its execution speed is high.
Vaulted ceiling
Another type of roof is the vaulted ceiling, which was used in the past due to easy access to materials; But now due to its low strength against earthquakes and high weight, its use is obsolete. Other disadvantages of this roof include the impossibility of facilities passing through the roof and the corrosion of iron due to contact with silicate plaster. However, no special expertise is needed to build this type of roof, and its implementation costs little. Also, this roof does not need to be piled and it can be changed after implementation.
The execution of this roof is done in such a way that two parallel beams, which are called bridges, are placed and the secondary beams are placed parallel to each other and perpendicular to these bridges. To implement this roof, beams, pressed bricks and plaster and soil mortar are used. Pressure bricks are implemented with plaster and soil mortar and by hand pressure in an arched manner.
False Ceiling
The false ceiling is implemented after the construction works are finished. This type of roof is one of the lightest types of roof. Various materials such as Kenaf, Rabbits, PVC, etc. are used in the construction of this type of roof. This roof consists of components such as polymer fibers, mesh, plaster and additives. The false ceiling is connected to the main ceiling and between the joists easily frame

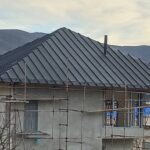
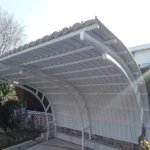
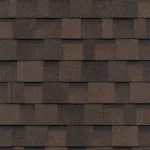
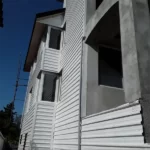
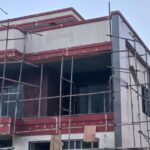
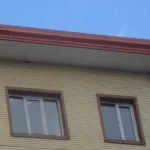
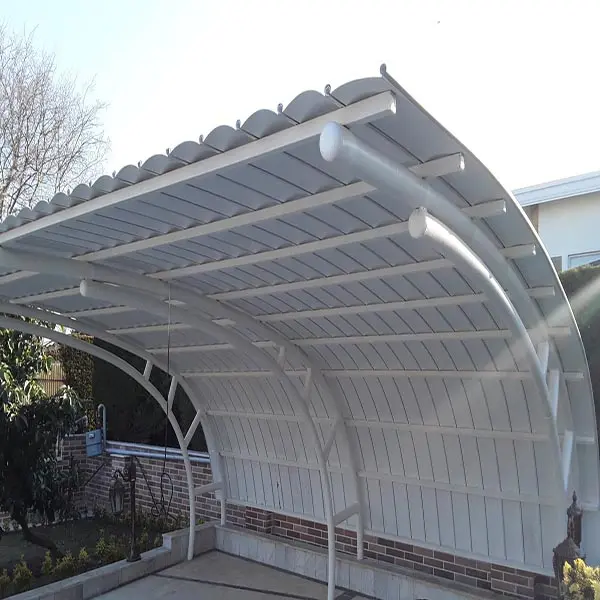
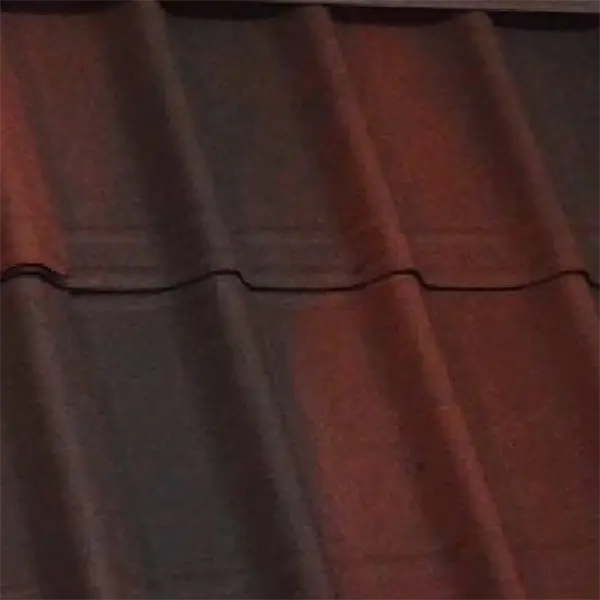
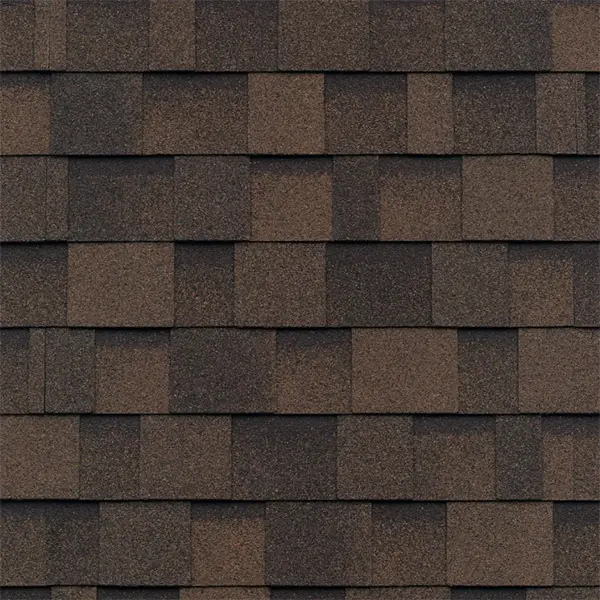




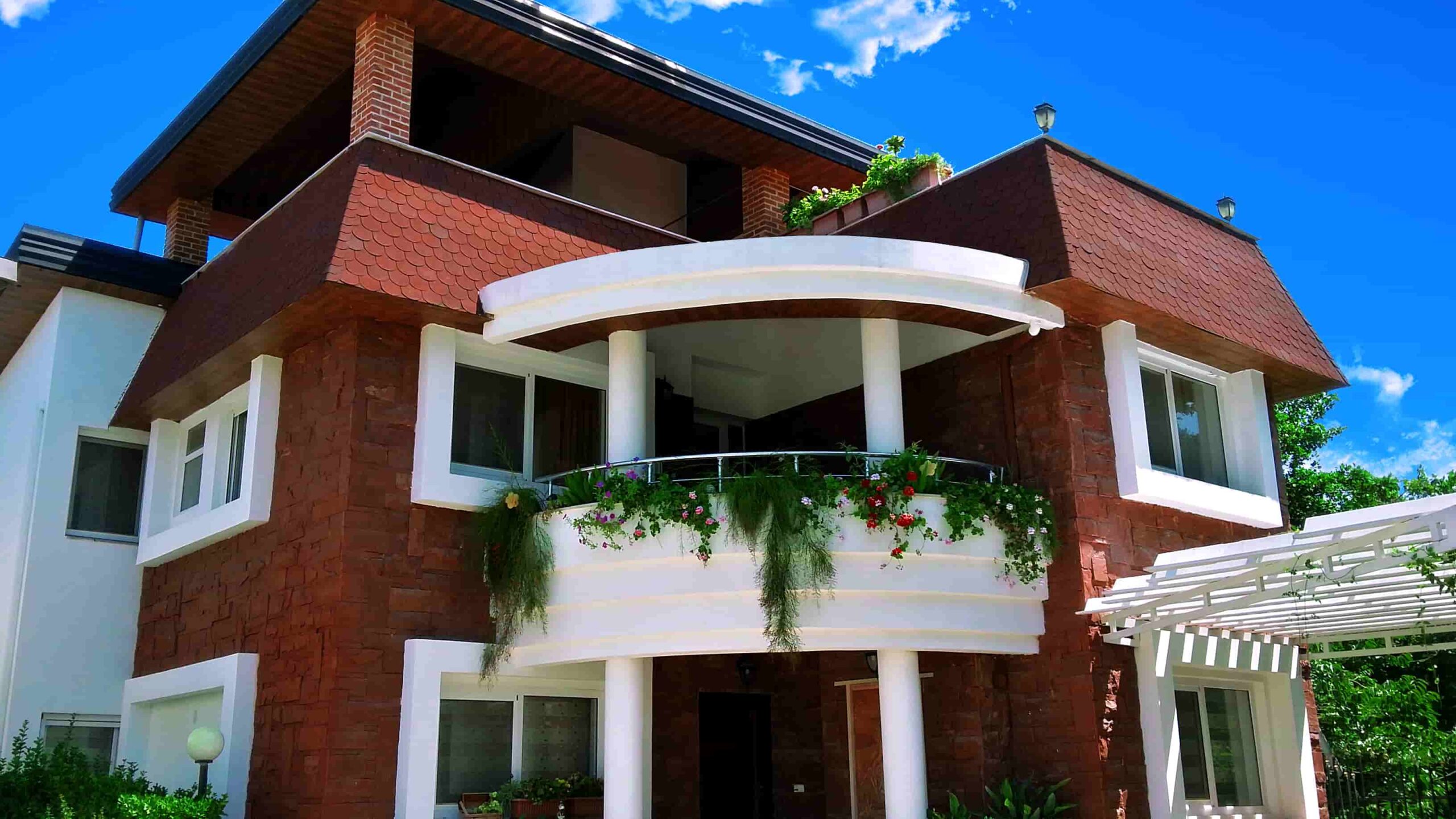
No comment