Concrete slab roof and its types
rose roofing: The roof is one of the most important structural members of a building and has different types. In this article, we are going to introduce you to the types of concrete slab roofs, so stay with us until the end of this article.
A concrete slab roof is a roof that is completely made of steel and concrete, or rather it is made of rebar and concrete (concrete slab), this roof usually has a thickness between 10 and 50 cm.
Today, concrete slab is considered one of the most important elements of the construction industry, which is used in various fields, such as:
Foundation construction
Construction of roofs for buildings
Building a balcony
Tunneling and dam construction
Paving for sidewalks and public places
As you can see, concrete slabs are used in various ways, and we will only deal with a part of it, the concrete slab roof.
What is the construction of a concrete slab roof?
The construction of concrete slabs is done by prefabricated method and on-site method, the meaning of on-site method is that all construction processes such as molding, etc. are done at the installation site, and in the prefabricated method, most of the production process, such as slab construction, pre-tensioning, etc., is done in the finishing factory. will be
Each of the mentioned methods has its own advantages, for example, high speed of implementation, increased resistance is one of the advantages of prefabricated concrete slab roof, but on-site concrete slab roof also has advantages such as being economical for small projects.
Types of concrete slab roofs and their uses
The concrete slab roof also has different types that we deal with.
Flat slab roof
In this type of roof, the flat slab is placed directly on concrete columns, this roof is usually used in large industrial structures, warehouses and hotels.
Advantages of flat slab roof
Lightening the weight of the structure
Run at high speed
Minimizing the height of the floors if the builder sees fit
Normal slab roof
In this roof, the slabs are placed on the columns and beams, the thickness of this roof usually varies between 10 and 15 cm and it is less thick than the flat slab.
Single-sided slab roof
A one-way slab roof is similar to a normal slab roof, with the difference that it is supported by beams on both sides, the task of these slabs is to bear one-way loads; This roof is mostly used to build balconies.
Roof with two-sided slab
A roof with a double-sided slab is supported on four sides by beams and columns, this type of roof can withstand applied loads from both directions.
The double-sided slab roof is usually used in building roofs.
Waffle slab roof
This type of roof consists of a flat slab in the upper part and a hollow grid in the lower part, the existence of this hollow grid reduces
The weight is the ceiling.
This ceiling is mostly used in airports, hospitals and commercial complexes. Waffle slab roofs are produced in three ways, which are:
On-premises: The execution process takes place entirely in the execution environment
Prefabrication of roof parts: in this method, the slabs are made in the factory and connected to each other on site.
Full Prefabrication: In this method, the entire production process is done before installation inside the factory.
The most important advantages of this roof are low vibration, which is why engineers tend to use waffle slabs in the construction of airports and railways.
Beam slab roof
This roof is a type of waffle slab, with the difference that its lower grid is made up of parallel beams.
Hollow slab roof
A hollow slab roof refers to roofs that have hollow grids or cavities, the reason for the existence of hollow grids in this roof is to cover wider openings. This type of roof is usually used in prefabricated buildings.
Advantages of hollow slab roofs
High resistance to heat and sound
Low weight compared to other roofs
High speed in execution due to the prefabricated slab
Durable slab roof
A durable slab roof is very similar to a hollow roof, in fact it is a type of it.
The structure of this roof consists of hollow blocks, the material of these blocks is more than a concrete slab with a thickness of 20 cm. From this type of roof
Public buildings such as offices are used.
Advantages of a roof with durable slabs
Being insulated against heat and sound due to being hollow
The possibility of implementing the roof in longer openings
Using less materials and relatively less cost
Domed slab roof
The domed slab roof is actually a concrete slab roof in the shape of a hemisphere. In the past, this roof is used in historical monuments due to its increased resistance, and today it is used in mosques due to its beauty and special appearance. It should be noted that the type of slab used in this roof is a normal type with a thickness of 10 to 15 cm.
Slab roof
The sloped slab roof is a type of concrete slab roof that has the shape of a triangle, these roofs are usually used in places with high rainfall such as the north of Iran. If this type of roof is not used in places with heavy rainfall, there is a possibility of rotting and destruction of the roof.
Advantages of sloping slab roof
Having a beautiful and unique appearance
Better performance against rain and snow
High execution speed with relatively low cost
Arched slab roof
The arched slab roof is another type of concrete slab roof, with the difference that it is designed in a curved shape, this type of roof is mostly used in the construction of bridges and tunnels.
Advantages of arched slab roof
Very high resistance to forces
The possibility of running in long spans such as bridges and tunnels
As you know, this roof is used in urban and intercity tunnels due to the mentioned advantages, but the most important disadvantage of this roof is time.
It is based on its construction.

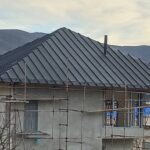
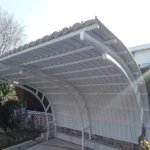
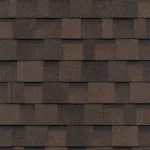

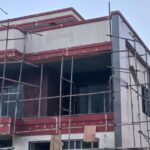

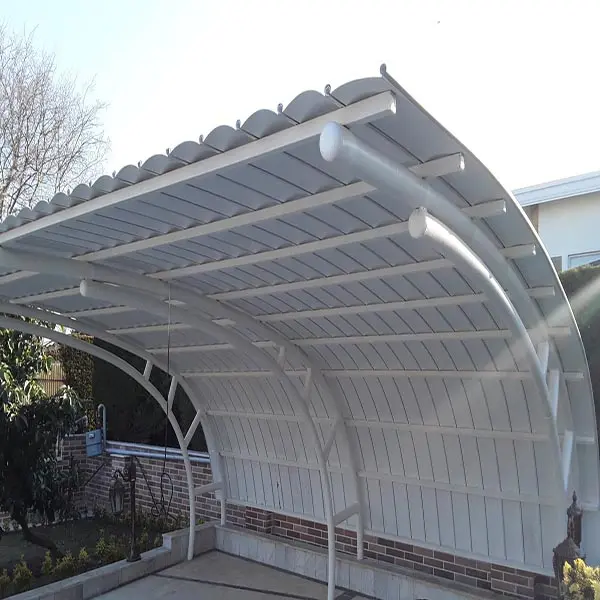

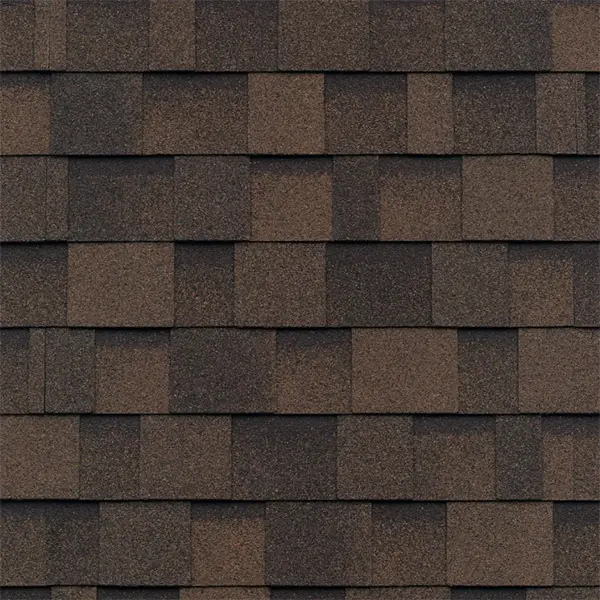



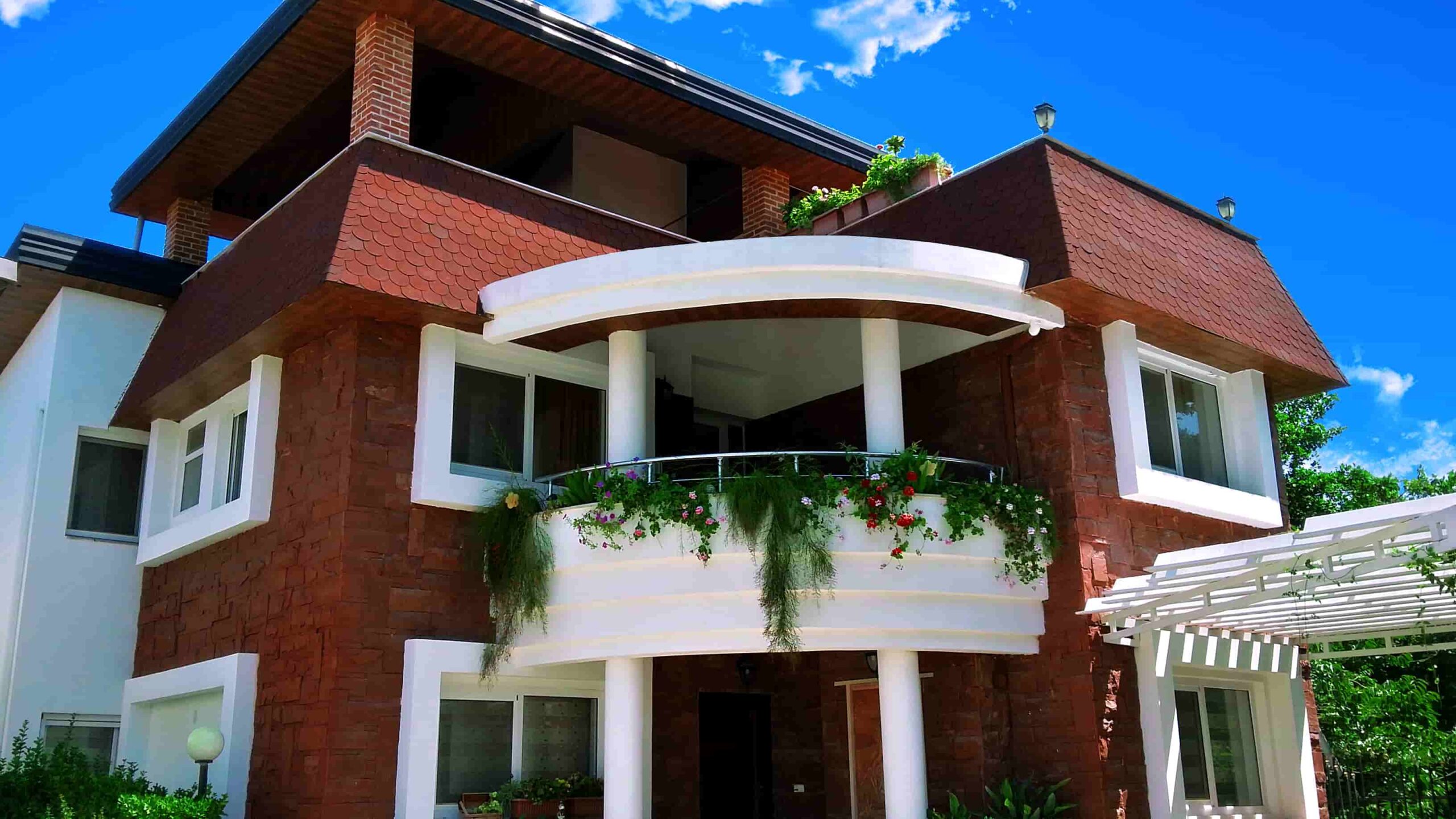
No comment