What is the Ubot roof? Design and implementation of Yobot
rose roofing: The roof is one of the parts of the structure that plays an important role in its safety, especially against earthquakes. For this reason, engineers are always looking for a way to optimize the roof. Yobot roof is an example of modern systems that is considered in construction because of its quick and easy implementation, low weight and high safety.
But how is the design and implementation of Ubot done? What is the difference with the waffle roof and Kubiax? These are the questions that we will discuss in this article from the collection of articles of Isfahan Ahan
What is the Ubot roof?
U-Boot roof is made by implementing U-Boot molds in hollow slab holes. Hollow slab is one of the modern systems of concrete roof and floor implementation, which has holes in its middle structure. These holes have different uses and in some projects they are filled by ubot.
Yobot roof has low weight and high strength and is used as one of the new methods to strengthen the structure against earthquakes. To implement this type of roof, Ubot cubic molds are used, which have a flat appearance with a hollow interior.
Types of Ubot roof templates
The Uboot roof was first implemented by an Italian company in the early 1980s. At the end of this decade, the cooperation of Iranian companies with the Italian manufacturer began, and permission was issued to implement four categories of Yobot formats in the country. These four types are: single, double, modified, and polystyrene molds.
Yobot Tek template
This type of mold has dimensions of 52×52 with a height of 28 cm, and they are the first Ubots that were used in construction. These molds are one piece and there are bands on the four sides that are used to determine the distance of the molds and also less movement during concreting. The height of the bases of the Yobot Tech mold can be increased up to 17 cm according to the thickness of the concrete required.
Double Uboot template
This mold, which is also known as Uboot sandwich, is the second generation of these products. In terms of length and width, they are similar to single Uboots; But unlike them, they are two pieces and have a height between 20 and 56 cm. In fact, the double Uboot template is made from two single templates.
Modified YouTube template
Sometimes, due to the dimensions of single and double molds, not all parts are filled during concreting and some parts remain empty. To solve this problem, a modified Uboot template with dimensions of 30×30 is produced. Modified ubot is usually made of polypropylene, which reduces the cost of the final product.
Polystyrene uboot mold
Polystyrene products are used in different parts of the structure with the aim of reducing weight. Polystyrene uboot mold is also produced for such an application. Due to the many advantages of these products, the use of these molds has increased in recent years.
How to design and implement the Ubot roof
Yobot roof is implemented on spans of 12 to 20 meters and has a simple implementation process. Its construction takes place in seven stages: molding, reinforcement, assembling the U-boot molds, amateur bonding on the molds, initial concreting, final concreting, and opening the molds.
In the first stage, molding and piling of the space under the roof is done. In the second step, a network of rebars is placed on the floor of the slab to increase the compressive strength of the roof. After the reinforcement, the Uboot molds are placed on the rebars based on the distance set and fixed in place with the help of a tool called a spacer.
In the fourth step, another network of rebars is used on Uboot molds to increase the resistance of the structure against tensile loads. Then, concreting takes place in two stages: initial and final. The height of the first layer of concrete should be such that the base of the Ubot molds is covered. At the end, the piling and the molds implemented in the first stage are opened to complete the process of the Uboot roof.
What is the Ubot slab roof?
Uboot slab roof is different from simple Uboot in terms of implementation. This roof is made of two layers of reinforced concrete, that’s why it is heavier. Also, in terms of sound and thermal insulation, the Yobot slab roof is better.
In the table below, you can see the basic differences between Ubot roof and Ubot slab.
Features Uboot roof, Uboot slab roof
The number of reinforced concrete layers, one layer, two layers
Yobot template, removable template, permanent template
Lighter weight heavier
Sound and thermal insulation, worse, better
The smaller opening is larger
Less cost more
What are the uses and benefits of Uboot roofs?
One of the main uses of Uboot is to reduce the weight of the roof. This type of structure is light in weight due to its structure, and at the same time, it increases the resistance of the roof against earthquakes. The lighter the roof is, the fewer columns are needed, which leads to optimal use of space. Sound insulation and fire resistance are among the other advantages of using Ubot roof.
The difference between the ceiling U-boat and Waffle
Yobot and Waffle systems are roof implementation methods that can be used in different buildings. In terms of age, the waffle roof is older, but Ubot molds are among the new methods. In terms of performance, the waffle roof is prepared faster and less concrete, rebar and materials are used for its construction. For this reason, this type of roof weighs less than U-boot molds and adds less dead load to the structure. In general, it can be said that the implementation of the waffle roof has more advantages than the Uboot system and imposes a lower cost on the manufacturers.
The difference between Ubot and Kubiax roof
From the point of view of age, the roof of Kubiax and Ubot are not much different, but from the point of view of F


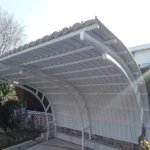
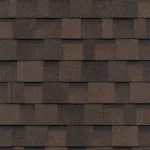
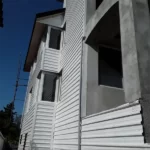


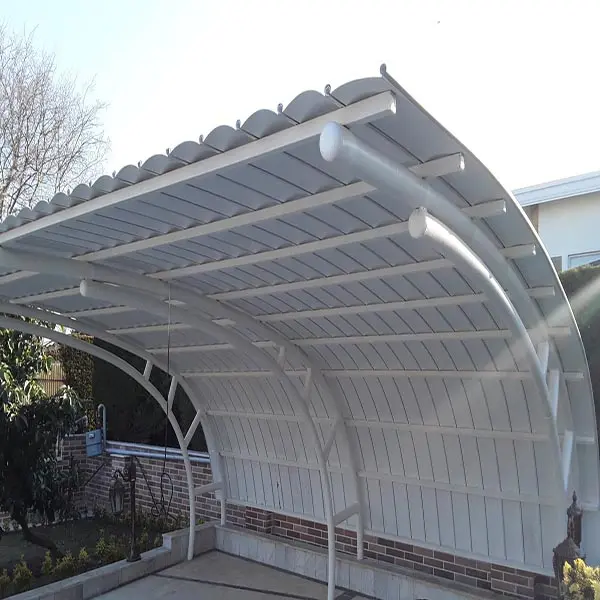
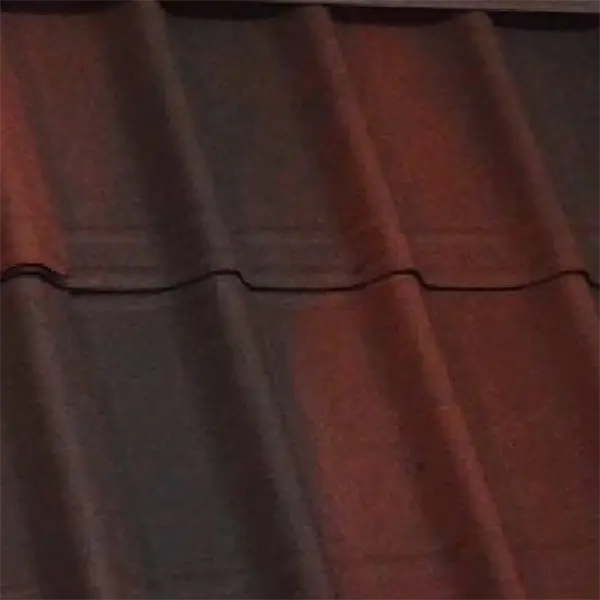
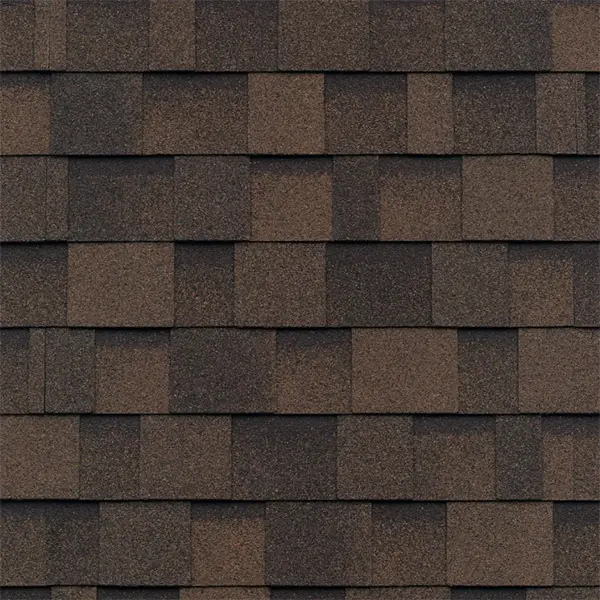



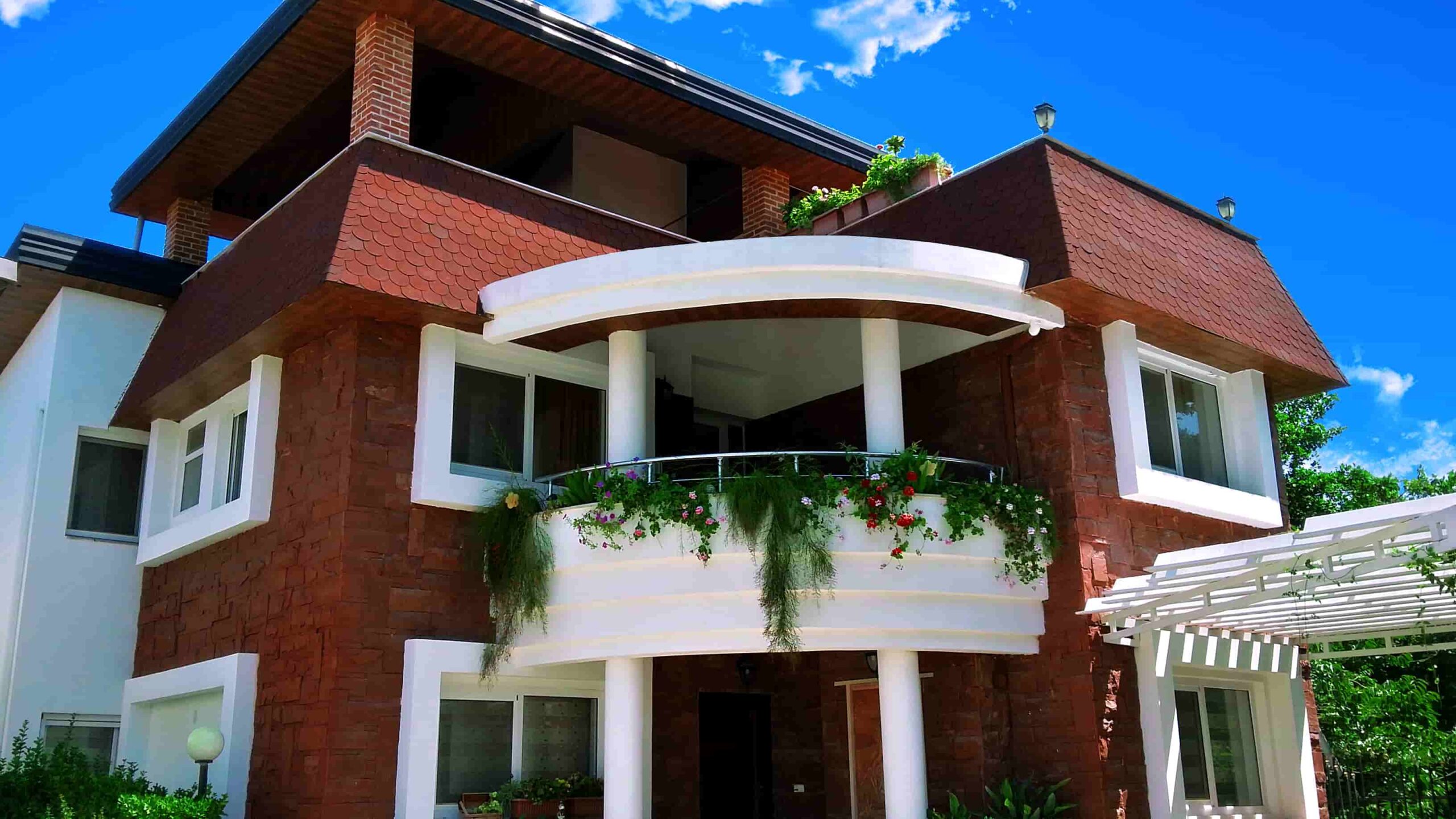
No comment