Block Joist; Advantages and application of block beam roof
ROSE ROOFING: In recent years, the use of different roofs in the construction industry has increased a lot. The block beam roof is one of the most popular roofs, which has been greatly appreciated. A block beam is a combination of a beam and a cement or clay block.
In this article from Ahn Online, we intend to fully answer all your questions, dear readers, about the block beam, its application and benefits. First, we explain the basic concept of the block.
What is a block?
A block is a rectangular piece with dimensions of 40x20x25, which is made of concrete or clay. Blocks do not withstand high pressure and load and are easily broken. If the load on the roof is too high or if it has a large opening, a 25 cm high block should be used.
Sometimes, in roofs that must be thicker and require more calculations, two-piece blocks are used for ease of work. By placing the blocks on top of each other, their height reaches 35 cm. Because the blocks are in the form of tongue and groove, by putting them together, a unified product is obtained.
Advantages and features of blocks
The lower the weight of the block used, the lower the dead load of the roof and the stronger the block beam will be. The blocks have an upper surface and a lower surface, and the upper surface of the concrete includes these blocks. The bottom surface of concrete is also special for flower work, plastering and whitewashing. Another important point about the blocks is that their suction property should be between 13 and 20% because more than this amount, it will suck all the water in the mortar and as a result it will rot.
History of making block beams
It can be said that this method or the block beam roof has created a new perspective in the construction industry. Block beam system has been introduced to this industry for about seventy years. In Iran, the history of using block beams and its application goes back forty years. If you have seen the architecture of Iran’s buildings fifty years ago, you will notice that most of their roofs are made in the form of a curved arch.
With the passage of time and the progress of science in the fields of civil engineering and construction, the vaulted roof method has gradually become obsolete and its place has been replaced by block beams. Its advantages have made it used for roofing in most buildings today.
What is a block beam roof?
At the beginning of block beam roofs, due to the use of heavy cement blocks, the load on the roof was too heavy. On the other hand, the use of cement blocks was not cost-effective, so in order to solve this problem, Unolit was replaced with cement blocks. The used unilite also had defects such as spreading very thick smoke during a fire. Finally, to eliminate this problem, unilite was replaced by fireproof foams.
What is a block beam?
A block beam roof consists of a number of T-shaped beams that are placed side by side. Block beam actually refers to a one-way slab. The main constituent elements: include joists and blocks, i.e. unolith, thermal rebar, drop, negative rebar and concrete-covered or in-situ.
In the block beam system, this method is used as a secondary beam. Also, in this system, unoliths are used as fillers and do not have a structural role. Among construction materials, only steel can withstand tensile force. The use of concrete and other building materials has no effect on this tensile force. The normal type of this method is restrained by rebars, which include truss rebar grade 6 or 8, sole rebar or tensile rebar 6 to 16, upper truss rebar and compression rebar grade 6 or 8.
Block beam roof
Block beam roof is one of the most common roof construction methods in buildings. In this method, block beams are used as the main elements of the roof structure. These beams are made of concrete blocks with standard dimensions and are placed on the roof level along with special cushions to support the roof floor.
The advantages of using block beam roofs in buildings are:
Speed of implementation: Using concrete blocks as roof beams allows for faster and simpler implementation of the roof. Concrete blocks have standard dimensions and can be placed in the building in a short time.
Reduced costs: using this method as a block in the construction of the roof reduces the costs of construction and installation of the structure. Concrete blocks are produced from cheaper materials than other building materials and have a lower price.
High features: Due to its special design and structure, it has high features, including high resistance to live and dead loads, long life, suitable sound and thermal insulation, compliance with building standards, etc.
Flexibility: Due to its special structure, the block beam roof has high flexibility and can be used when changes or modifications are needed in the building.
Building beam
Beam is one of the most important building elements used to build all kinds of structures. Beams are used as the main elements of concrete and steel structures and are used in many buildings, including houses, offices, commercial, industrial, etc.
The advantages of using beams in buildings are:
High resistance: Due to the materials it is made of, it has high resistance to live and dead loads. This feature protects the structures from heavy loads and external forces and creates stable and safe structures.
Flexibility: Due to its high flexibility and deformability, it is possible


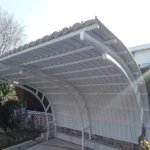
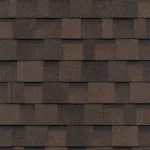
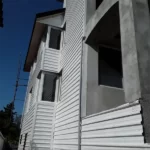
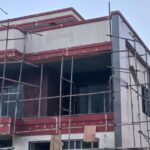

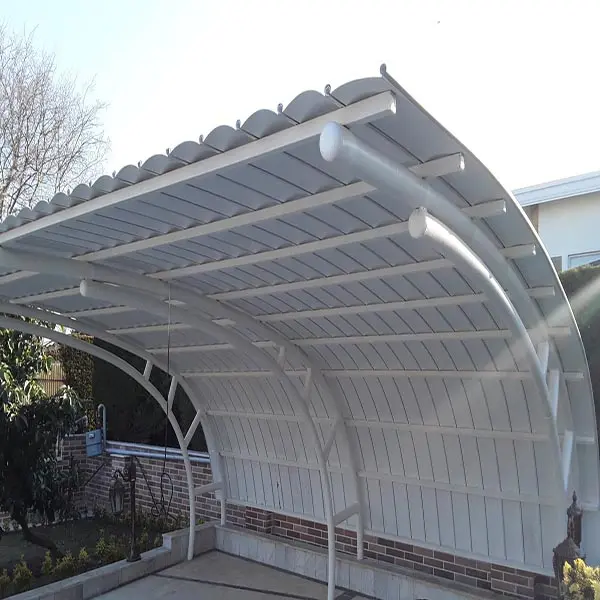

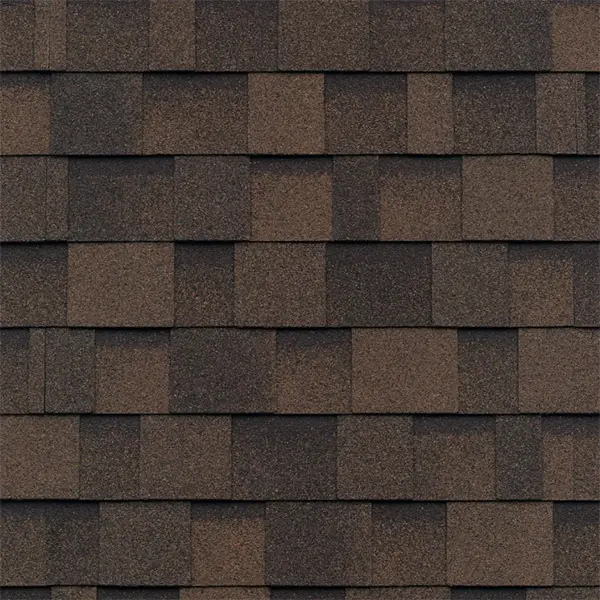



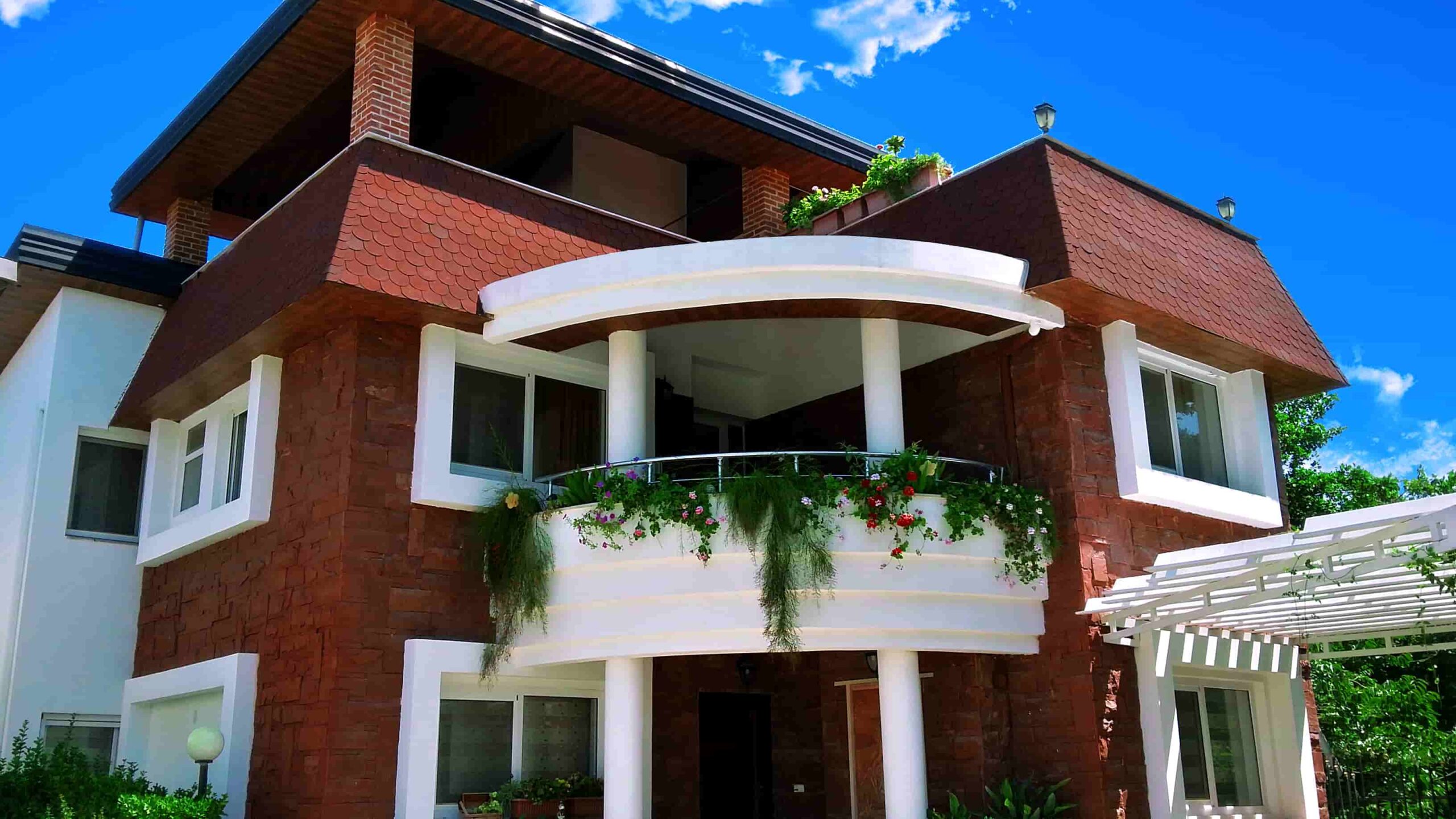
No comment