What is a chromite roof? | Advantages, disadvantages + 5 main sections and implementation tips
rose roofing: Chromite roof is one of the types of block beam roofs, in which steel beams with open life and combined with concrete are used. This type of roof is one of the best options for construction, because it increases the speed of work and reduces the weight on the structure.
In general, this type of roof is made of chromite beam, which is a type of steel beam and consists of steel bars bent in a zigzag shape. In this article from Isfahan Ahan Encyclopedia, we are going to examine the specifications, advantages, implementation steps and components of the chromite roof.
What is a chromite roof?
Chromite roof is a type of block beam roof, which is made of metal beam with open life.Chromite beams are prefabricated parts that consist of lower wing, diagonal members and upper wing and are used in the construction of this type of roof. Chromite beam has a standing position and therefore the structure does not need piling.
Chromite beam is designed in such a way that it has a very high resistance against the weight of concrete and other materials. Chromite roof is suitable for small and medium openings. For larger openings, concrete or composite slab roofs are used.
Know the types of chromite roof!
Types of chromite roofs can be divided based on beam type, filling block type, and molding type. In terms of beam type, these sections are classified into two categories, i.e. chromite roof with single beam (suitable for Kojak span up to 5 meters) and double beam (suitable for medium span up to 8 meters).
Based on the type of blocks, these sections have three types of concrete blocks, clay and unolite. Concrete blocks are good thermal insulators and reduce energy loss. Clay blocks are also good sound insulation and reduce noise pollution. Finally, unolitic blocks have both thermal and sound insulation properties.
Chromite roof is also classified based on the type of molding. This formatting exists in two forms, temporary and permanent, each of which has a different gender. Temporary molding is usually made of wood or metal, and permanent molding is usually made of sheet metal or fiberglass.
But one of the most important categories of chromite roofs is based on the materials used, which are made of different raw materials. These raw materials include block beams, polymer (polystyrene) and composite.
Chromite roof components
Knowing what components the chromite roof has, definitely helps a lot in its implementation process. Just as a chromite beam has different components, a chromite roof is also composed of the following components.
steel beam with open life (chromite)
Thermal rebar
Filler block
Transverse coil
Top concrete
We explained in detail about the chromite beams used in this ceiling and as mentioned, they are in two types, single and double. Choosing the type of beam for this roof depends on various factors, and the most important factor is the size of the opening.
The rebar needed for the building depends on the type of structure and its skeleton; But in the construction of this roof, thermal rebar is used. The thermal rebar is used to deal with the stresses caused by the drop and temperature changes in the chromite roof. These bars will be installed in the upper part of the roof perpendicular to the beam.
The filler block is used to fill the space between the joists. As mentioned in the previous section, these blocks are usually made of concrete, clay, or unolite.
The transverse coil is also used to connect the beams to each other. These coils are usually made of steel bars.
Top concrete is used to cover the roof surface and create a smooth and unified surface. This concrete is usually poured into the molds using a concrete pump or crane.
Chromite roof implementation steps
Chromite roof implementation is done in 5 stages, which include installing beams, molding, concreting, concrete vibration and concrete cracking.
1. Installation of joists
Chromite beam is usually made in the factory. These beams have standard dimensions and are selected according to the length of the roof opening. These sections must be installed accurately and in compliance with technical principles. This is usually done by welding.
To install the beam, its position on the metal frame of the building should be determined first. Then, the beams are placed in the designated place and connected to the metal frame by welding.
Note that these sections must be installed perpendicularly to the metal frame and at certain distances from each other (usually 50 cm), while making sure that it is firmly connected to the metal frame.
2. Formatting
After installing the beams, it is time to mold the roof, which is done using wooden or metal boards. The molds should be made in such a way that it holds the concrete well and prevents it from falling.
When performing this operation, make sure that the molds are made accurately and in compliance with technical principles. Also, make sure they are firmly attached to the beam. Forms should be made in such a way that concrete can be easily poured into them.
3. Concreting
After molding, it is time to pour concrete. Concrete is usually poured into molds using a concrete pump or crane. Concrete should be poured evenly over the entire surface of the roof. This work makes the concrete to have the same thickness at all points of the roof.
Pour concrete evenly and without interruption on the entire surface of the roof. The concrete should be completely placed in the molds and its fall should be prevented.
4. Concrete vibration
After pouring concrete, it should be completely vibrated. The vibration makes the concrete work well in Q

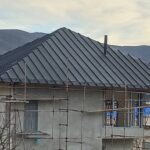
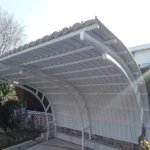
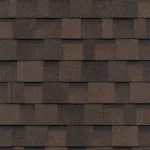
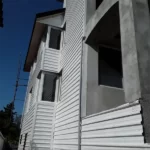
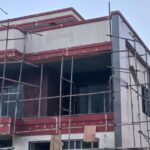

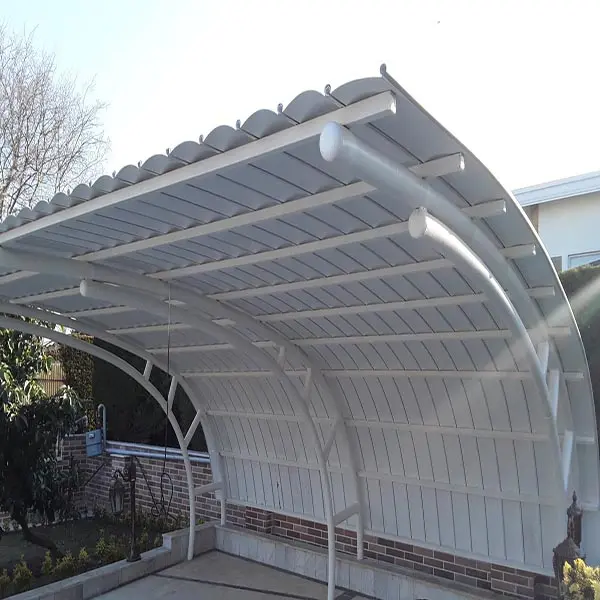
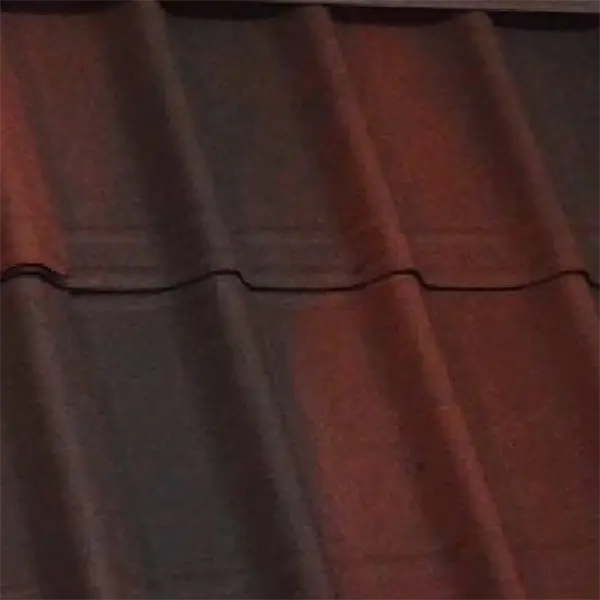
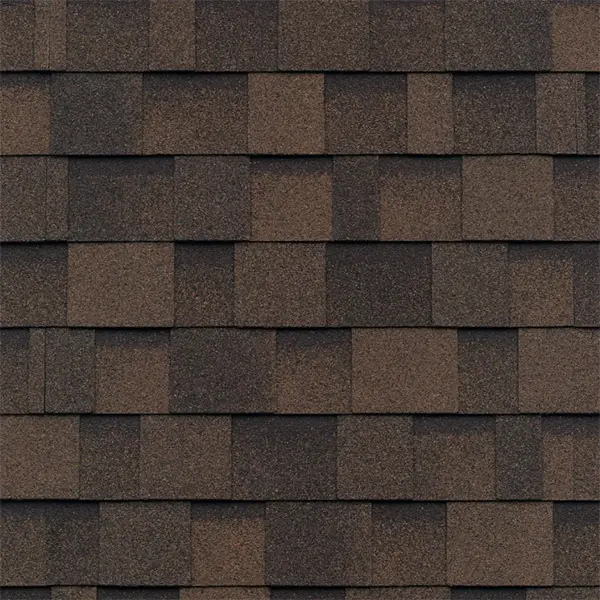




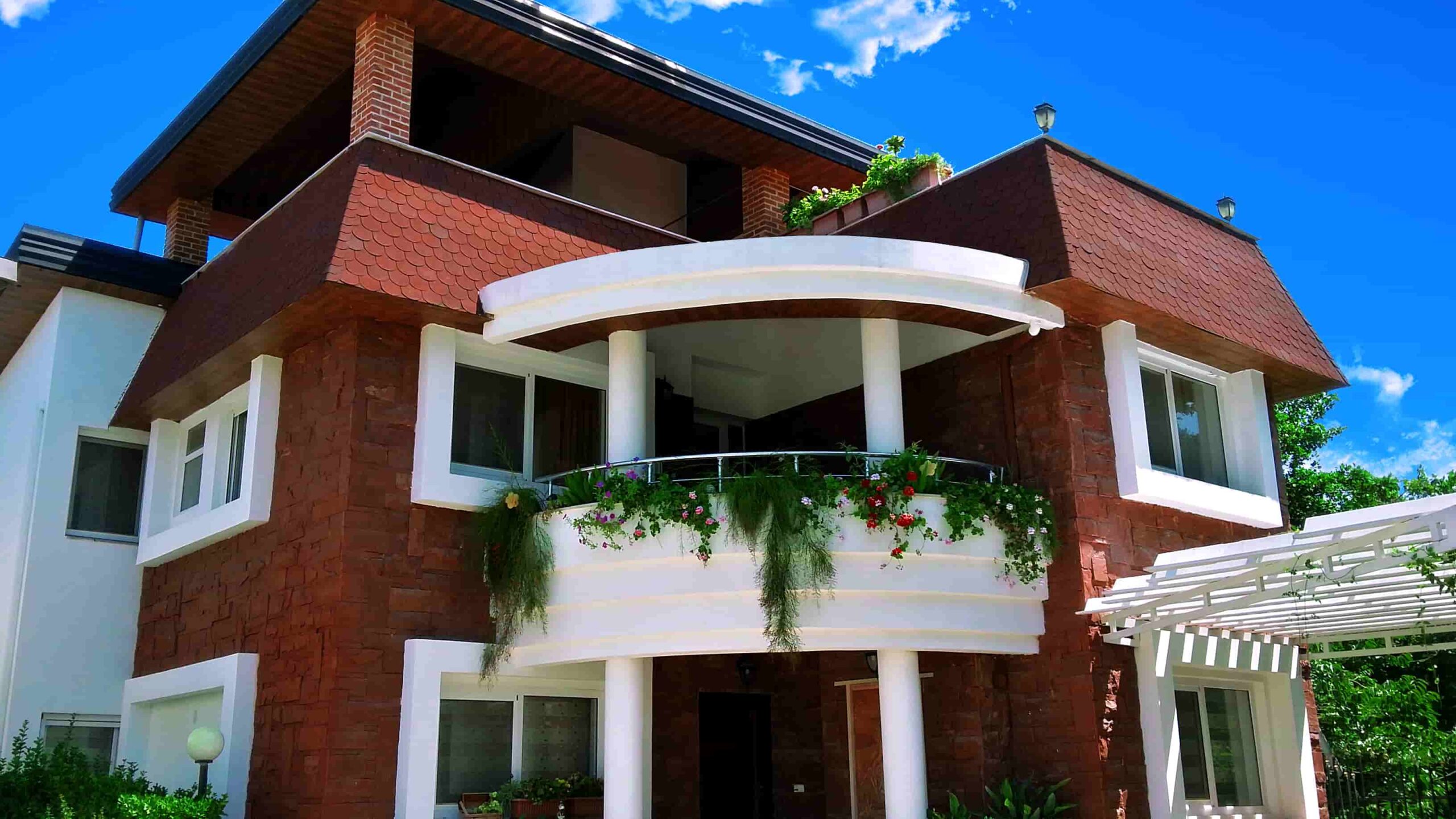
No comment