The vaulted ceiling and the professional tips of its implementation under the microscope
rose rofing: You have definitely seen the roof of the arched roof many times! Have you ever had a question about its implementation?! The vaulted roof was one of the common roofs of steel frames in the old days. Even today, it is used for small projects due to its ease of implementation, and every civil and architectural engineer should be familiar with its implementation details. In this article, we are going to review the steps of implementation, calculating the number of bricks and beams of the arch roof. So stay with us until the end to leave Imran Academy with your hands full!
Vaulted ceiling
The vaulted roof is one of the oldest and one of the most beautiful roofs used in some cultural buildings. In order to learn more about the execution of the vaulted ceiling, first watch the video below. This film is only a short part of the construction period of the Civil Engineering Academy.
In the implementation of historical buildings, it usually has more arches and the distance between the openings is greater, but in common steel skeletons, it is usually performed between beams with an opening of 70 cm to one meter.
The vaulted ceiling implemented in steel skeletons to cover the level of floors and in historical and cultural buildings has more aesthetic and architectural aspects. While the performance of the roof is the same in both.
Due to the presence of an arch, which we call a vault, the roof of the arched roof has the ability to bear vertical loads, but it is not very efficient in bearing lateral loads.
This system has been very popular among Iranian architects in the past decades and has been widely used in the construction industry.
For example, vaulted ceilings with openings larger than 6 meters have also been built in Yazd. You can see another example of this roof in the beautiful architecture of the Kasri arch.
But nowadays, due to its poor performance and also not being safe, other roofs specific to steel frames such as chromite, steel deck or composite are used.
Click on the blue link to learn more about the types of steel frame roofs.
Why should we know the roof of the vault?
If you are one of the engineers who are active in the implementation or design of roofs, knowing the performance of this roof along with knowing its disadvantages and advantages will make you perform better in dealing with it.
This approach can be implemented in new steel structures or retrofitting old buildings.
For example, many of the builders implement the vaulted roof after the construction of the roof. Because for a low level, it has a higher ease and speed of implementation and is cheaper.
Of course, in some cities it is still used as a common roof in steel frames.
Click on the blue link to view all the articles related to metal frame roofs in one place and for free.
Traditional percussion arch system
Before anything else, we need proper beaming to implement the vaulted ceiling. Metal, concrete or even building materials can be used to support these roofs. But steel beams are usually used.
After beaming, the arch is executed using pressed brick and plaster mortar and soil.
Beaming is such that between two main parallel beams, secondary beams are installed parallel to each other and perpendicular to the bridges. The distance of the secondary beams is between 70 and 130 cm and the maximum opening is about 5 meters.
Pressed brick is placed by hand and with a little pressure along with plaster mortar and soil in an arc. The reason for arching is to transfer incoming loads to the sub-beams.
After the execution of the arch, the arches should be filled with pumice. This causes excessive weight and an increase in dead load.
Due to not having enough rigidity, these roofs have severe vibration, and today they use diagonal rebars throughout to solve this problem and increase rigidity.
Rebars are cross-welded to beams during construction before floor construction. This reduces vibration to an acceptable level.
More than 30 hours of free specialized mini-course and workshop of Omran Academy
Stages of the implementation of the arched roof
Preparing the beams
The beams that are used must be completely healthy and without any rot, cracks, rust and corrosion.
In this part of the work, iron beams should not be stored outdoors for a long time, because storing them causes iron oxide to form and eventually rot the iron beams.
Beaming and distance of the roof beam
The concept of beaming in steel frames is clear and means the installation of secondary and main beams. But beaming in masonry structures means placing beams on the walls. In these structures, a suitable support should be considered for the roof opening.
Click on the blue link to read more about metal frame beaming and its details such as the maximum length of the metal beam.
Unfortunately, many buildings place the beams directly on the brick walls, and due to the small width of the beams and pressure on one point, there is a possibility of breaking and crushing the brick under the beam. For this reason, a concrete base should be used throughout the wall.
Make sure that the concrete underlay is in the form of an all-round concrete coil in the level where the beams are placed, neither less nor more, because it directly affects the height of the roof.
The use of horizontal coils makes the load under the roof to be transferred uniformly to the wall.
Generally, the distance of the ceiling beam is 90 to 110 cm.
We weld the beams to the steel plates that were previously placed in the horizontal coil. These plates were fixed and restrained by bolts in concrete.
Installation of the harness shaft in the roof of the vaulted ceiling
The easiest way to prevent the beams from moving closer and further along the roof opening


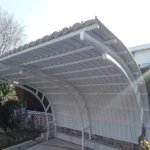
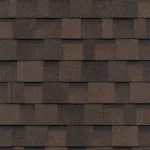
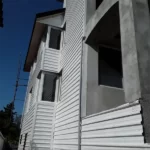


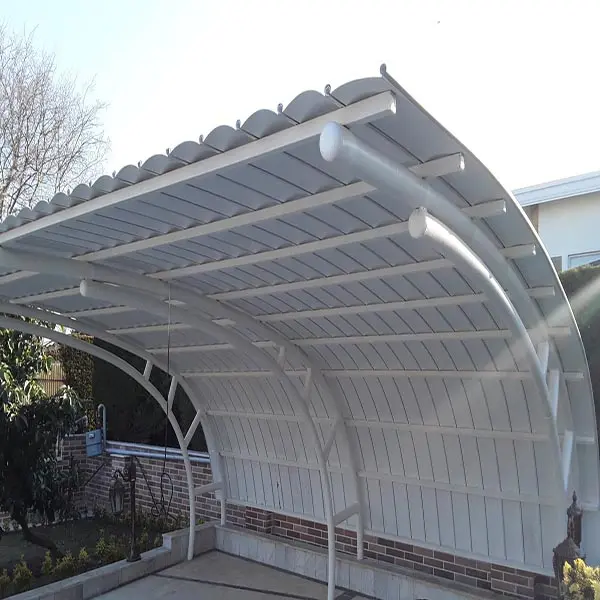
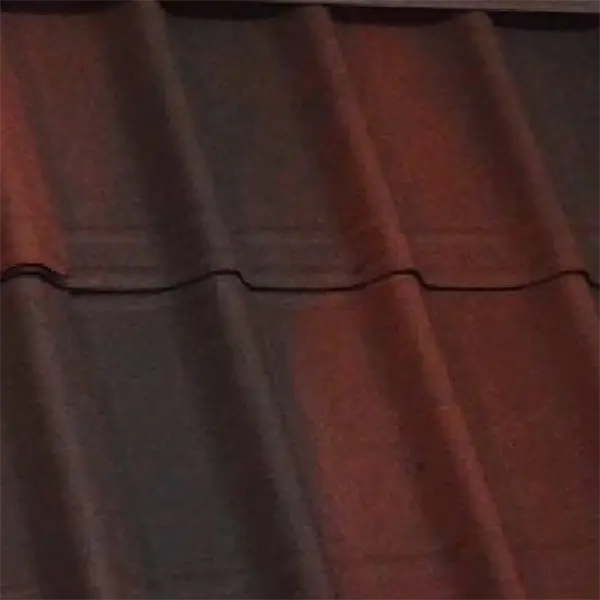
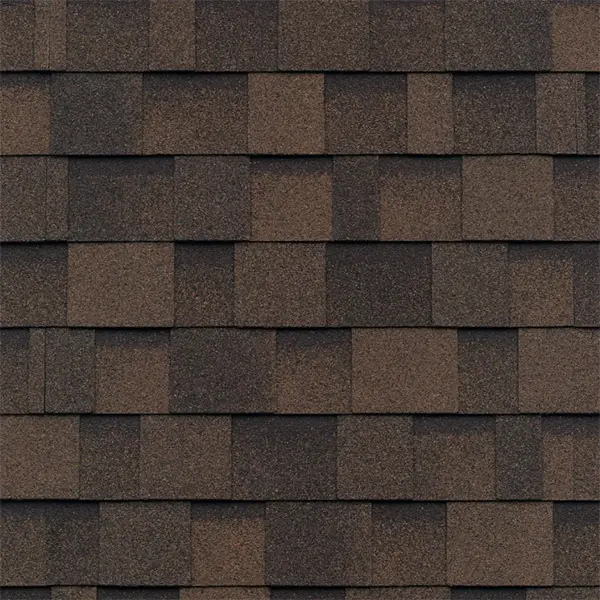




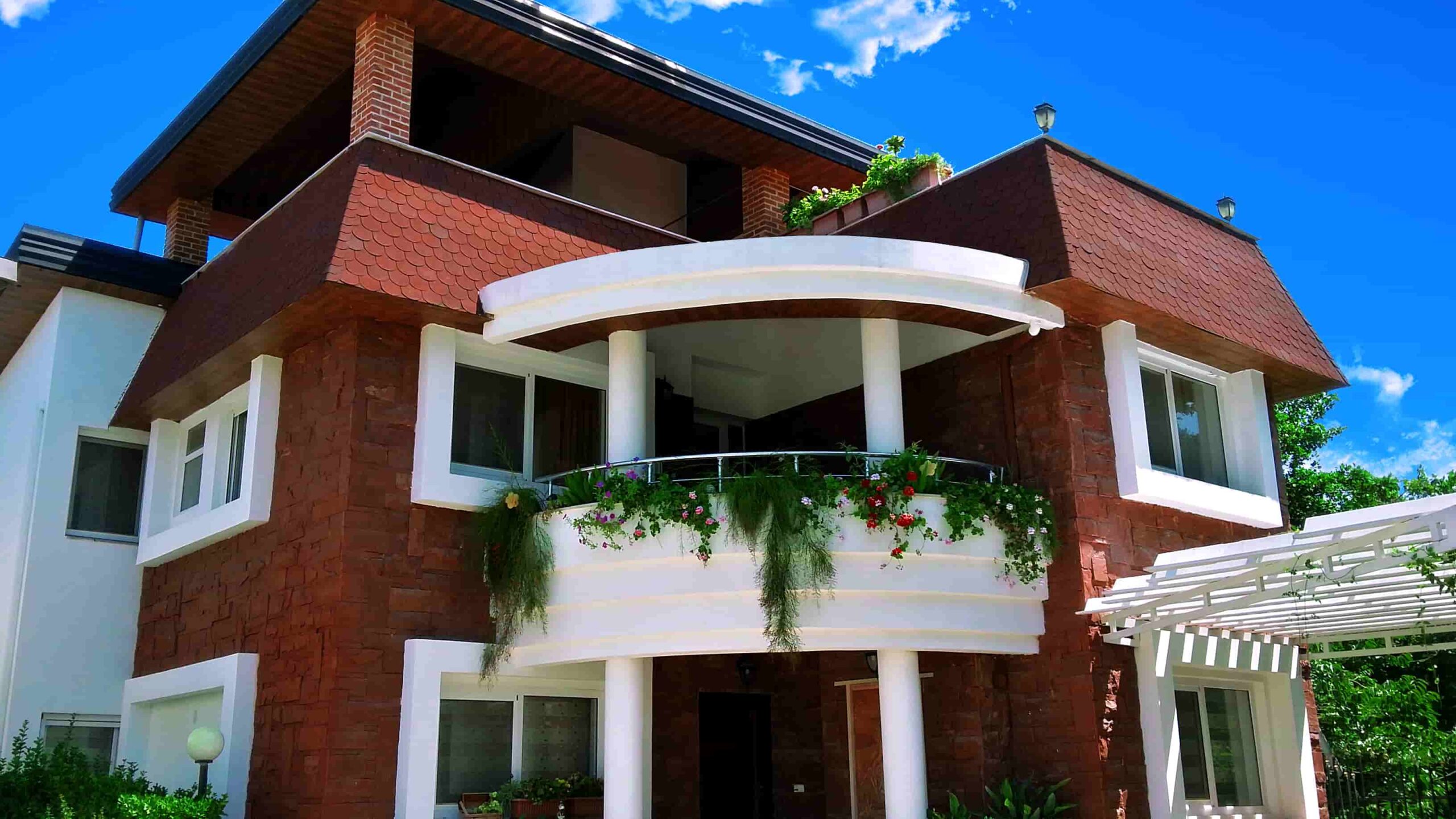
No comment