What is Rofix roof?
Reservifing: Rufix is a type of composite roof, which is made of mesh metal sheets called Rufix. Rofix roof is a composite concrete slab in which Rofix sheets play the role of permanent molds. Rofix sheet is usually made in thickness of 0.7, 0.8 and 1 mm and from oiled and galvanized steel sheets. In addition to making concrete ceilings and floors, this sheet is also used in making walls and false ceilings.
Rufix sheets are available in the market in widths of up to 82 cm, length of up to 12 meters and weight of about 3.5 kg per sheet.
What is the use of Rofix?
Moisture resistance, reasonable price, light weight, easy access and ease of implementation have made Rofix sheets to have wide applications. The following list shows only a part of these applications:
Construction of concrete floors and stairs
Construction of various types of roofs such as vaulted roofs, double-sided slabs and false ceilings
Building domes and complex shapes in the roof and facade
Construction of parking lot and ramp
Concrete pouring of huge projects
Making executive seams
• Repairs and reinforcement of the worn fabric of the building
Construction of tunnel body, channel
Construction of shell structures with high risk
Construction of swimming pools and marine structures
What are the advantages and disadvantages of Rofix roof?
Rofix sheets have a low weight and therefore, lower the price of iron required for the implementation of the roof. Also, like temporary concrete molds, there is no need to open them after pouring concrete, and this also increases the speed of the roof implementation. You can see other advantages of Rofix roof below:
Increasing the speed of project implementation due to the possibility of pouring concrete on all floors at the same time
• Decreasing the dead weight of the building up to 40% due to the light weight of Rofix sheet
High bending strength
No need for spark plugs and jacks
The possibility of installing facilities on the roof
High ease of implementation like beam-block ceilings
• Openness of the designer’s hand in implementing new ideas
Easy transportability of Rofix sheets in high volume
Easy to store and maintain
• Providing a unified surface for concreting by Rofix sheets
• The possibility of replacing Rufix sheets with rebar mesh
• No need for specialized labor
No need for a crane to transport and install Rofix sheets
High resistance to earthquakes
High resistance to fire
Low waste
• No need for tools and heavy equipment for implementation such as welding machine and…
The disadvantages of Rofix roof are as follows:
Reducing the compressive strength of the roof in case of improper concrete vibration
High maintenance and operation cost
• The need for specialized manpower for quality control
• Higher price of Rofix sheet compared to temporary molds
Increasing the cost of cutting stone depreciation due to the impossibility of cutting with scissors
How is the RoFix roof implementation method?
As you read above, the ease of implementation of Rofix roof is the same as that of beam block roofs. Also, compared to other common types of roof, Rofix roof can be installed in a short period of time, so that the time required to implement the roof of a typical two-story building is only 10 hours. In the following, you will learn about the implementation steps of this type of roof:
Forming by placing Rofix sheets on the beams
This stage is implemented quickly and during it, the Rofix sheets that were transported from the factory to the project site are temporarily installed on the sub-beams and their extra parts are cut.
Installation of studs (cutter)
At this stage, they fix the position of the sheets on the roof using studs. This work makes a suitable conflict between the beams and the concrete roof and the force is transferred from the roof to the steel beams.
Placing rebar mesh on Rofix sheets
At this stage, rebar mesh networks that are prepared or made in the workshop are installed on Rufix sheets. The installation of the rebar mesh on the Rufix sheet is done without the need for a rebar spacer.
Concreting
Before carrying out this step, you should fill parts such as the place where the risers of the facility pass using wood or polystyrene foam so that you can install them without the need to destroy the concrete after concreting. After pouring concrete, you should vibrate it using an ovulatory vibrator. The point that you should pay attention to in this section is that the slump suitable for concrete in this type of roof should be between 3 and 5 cm to prevent the concrete from leaving the holes of the Rofix roof.
The most important points when implementing Rofix roof
Before implementing Rofix roof, it is necessary to pay attention to a series of points to ensure the achievement of the desired quality:
• Ensuring the complete connection of Rufix sheet plates in order to prevent leakage of concrete sap
Inspection of the mold in all directions to ensure the strength of the handles, support and supporting beam
Use of steel studs or plastic pipes in order to prevent the separation of sand and grout in concreting with a height of more than 1.5 meters.
Lowering the vibrator during concrete pouring and vibrating the previous concrete up to a maximum height of 20 cm
In this article, you got acquainted with the definition of Rofix sheet, the advantages and disadvantages of Rofix roof, the application of Rofix roof and how to install it. You can buy all the parts needed for RoFix roof from Ahangar Iron and Steel online store. The variety of steel sections required for construction on this site is large, and it is unlikely that you will return empty-handed. You can also find the right time to buy these products by observing the daily price of these products. For this, you can also contact the blacksmith sales experts.

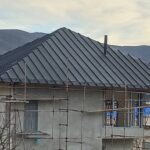
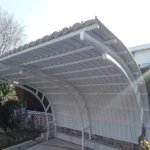
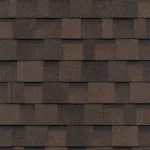
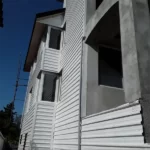
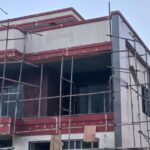
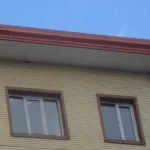
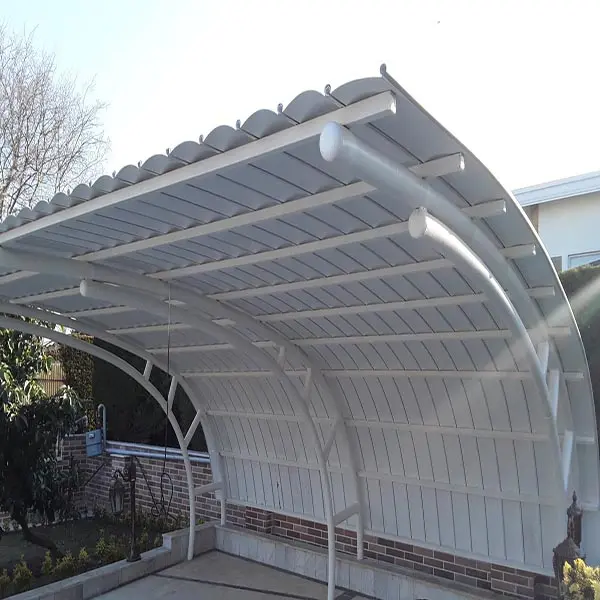
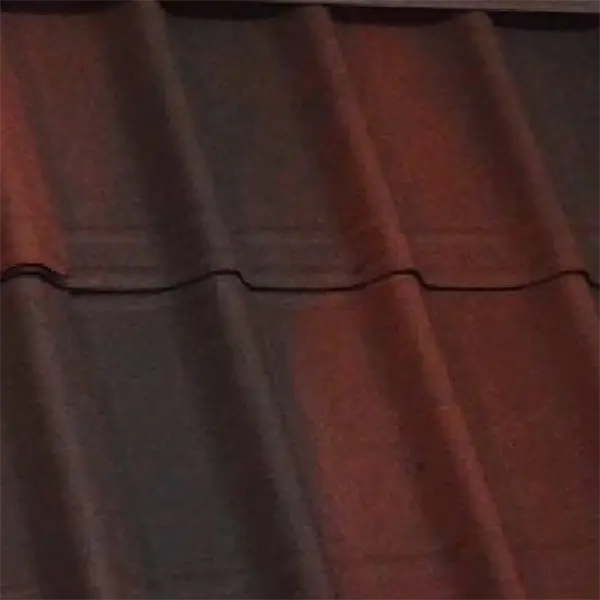
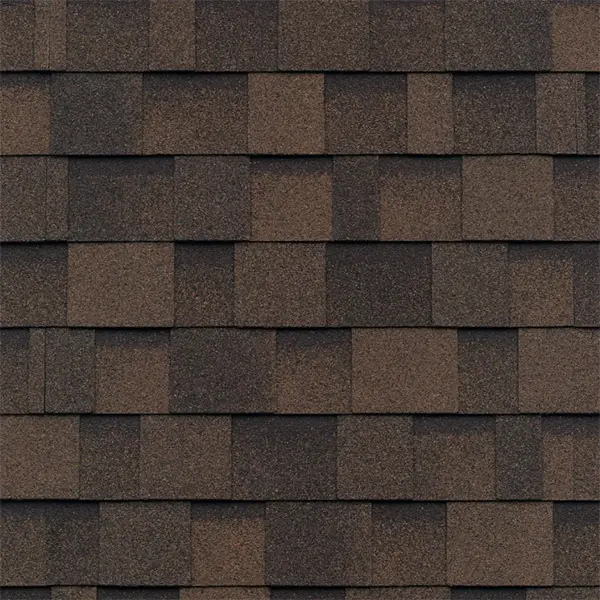




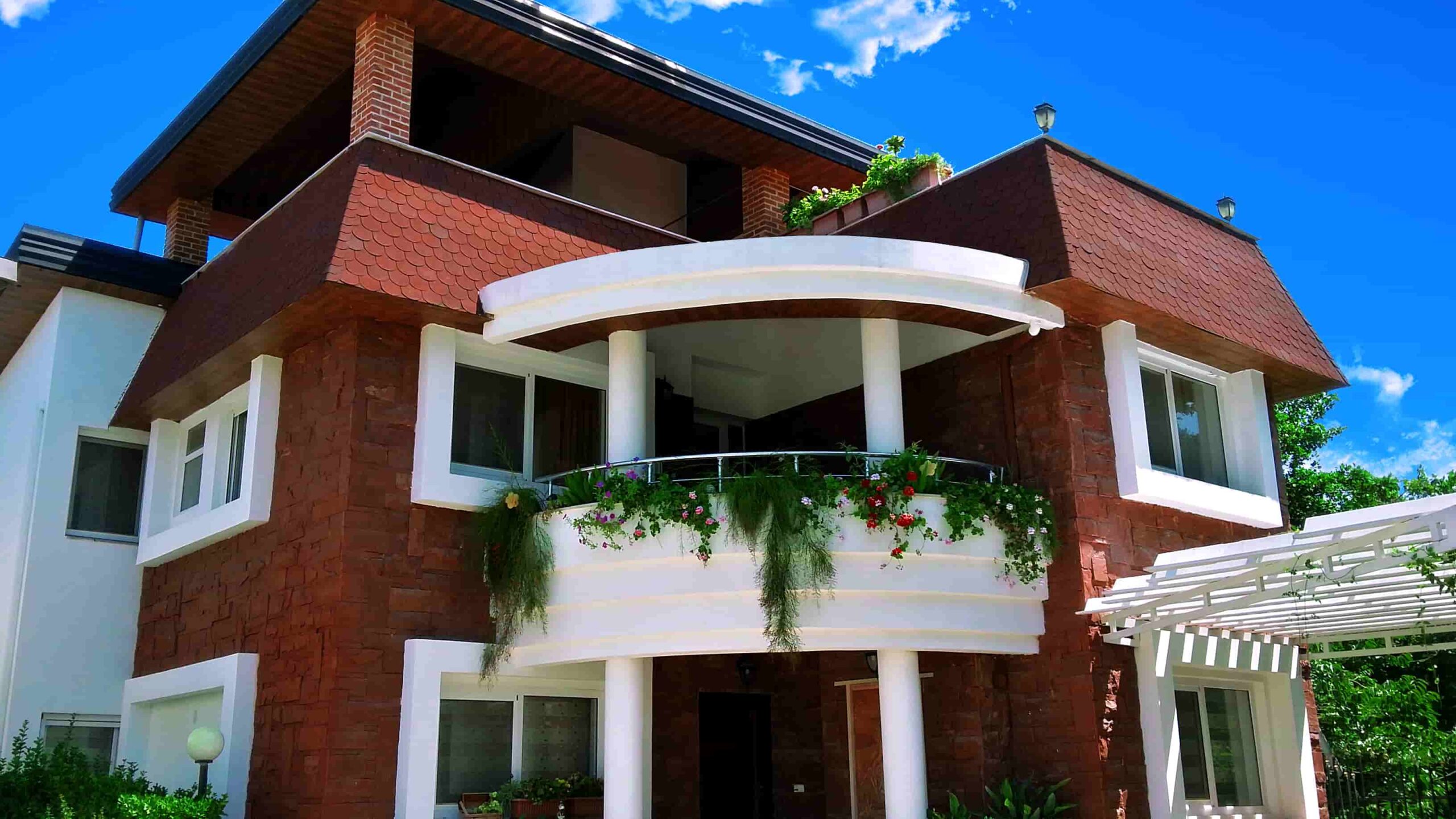
No comment