Slab beam roof
rose roofing:In the construction industry, the frame of the structure accounts for a relatively large part of the costs, and the type of roof has a great impact on the costs and speed of the execution of the building frame.
Different types of roofs that are implemented in concrete buildings, according to the speed of implementation of the required equipment, existing facilities and the costs they have, each one is more economical or suitable for certain buildings to reduce the costs of implementing the roof of removing concrete from places. which have a tensile function will increase the efficiency, reduce the volume of concreting and reduce the costs. In the meantime, the tiered roof, which consists of a flat slab with concrete beams under it, can be a good suggestion for the concrete skeleton building in the country today.
Specifications and geometry of the slab roof
Tirdal roof is made of concrete beams with an approximate width of 30-50 cm and an approximate height of 30-50 cm, the upper part of which is buried in the concrete slab of the roof and is implemented simultaneously. These beams depend on the type of slab design. They are from 80 cm to 2 m away from each other. The main idea and mechanism of this type of roof is similar to the composite roof, but with the difference that the beams under the concrete slab are made of concrete instead of the steel profile.
Usually, only one reinforcement mesh is used in concrete slabs, and if the free distance between the beams increases, the designer can predict two reinforcement networks (lower and upper).
Advantages of slab roof
Tiered roof can easily be used in concrete frame buildings. In this way, all the structural implementation of this type of building, from the foundation to the skeleton and the roof, will all be made of reinforced concrete, this will cause integration, homogeneity and proportional performance of the entire structural implementation of the building
Removing concrete from the tension zone in the roof will increase the efficiency and reduce the weight of the building compared to the flat slab.
The integration of the concrete beams under the roof and the roof slab and the extension of the roof reinforcements and the bearing beam inside each other creates a unified and earthquake-resistant diaphragm.
Due to the cheaper price of concrete compared to steel, no need for skeleton welders and steel profiles in the entire building skeleton will significantly reduce costs.
Not using steel profiles and making all structural components of reinforced concrete will make the building resistant to fire and heat.
Due to the concreteness of all the structural components, there is less need for multiple execution teams and the possibility of constructing the entire foundation, skeleton and roofs with only one reinforcement and concreting team makes it possible to implement the building in all parts of the country.
The resistance of concrete against moisture is higher than that of steel and it needs less maintenance, so the resistance of the building against moisture is increased and it will require less maintenance.
Disadvantages of slab roof
Tirdal roof does not have specific defects and its defects are related to the general defects of concrete structures. Concrete structures generally require more time to build due to the need for maintenance of one to three weeks for processing and maintenance of concrete, but considering that almost all types of roofs of common buildings are made of concrete or have concrete components, this issue causes a long It does not get wet during construction compared to other roofs.
The tiered roof is slightly heavier than the composite roof, but it is not heavier than other types of roof.

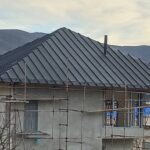
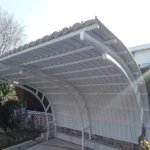
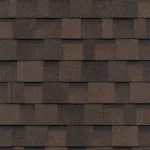
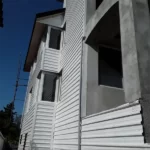
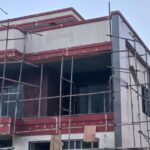
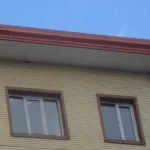
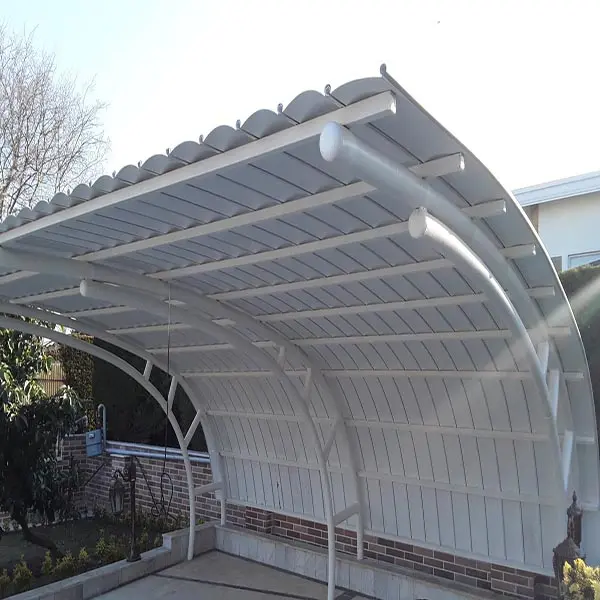
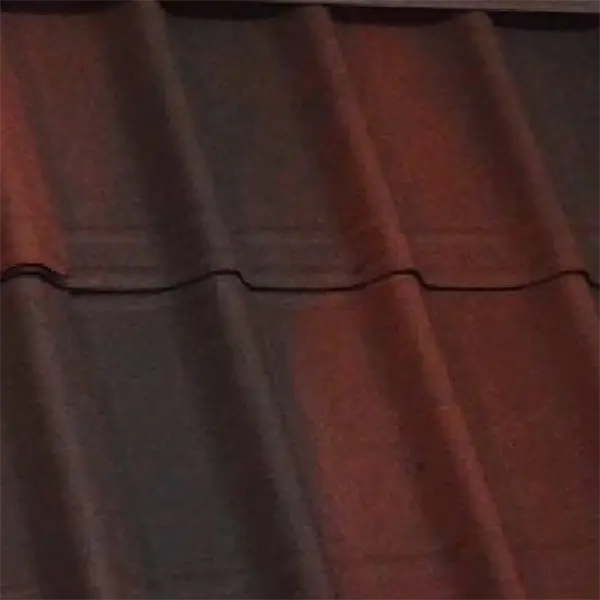
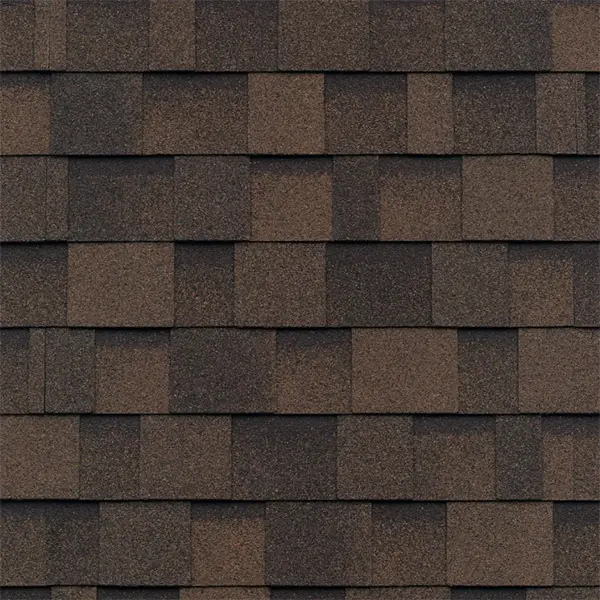




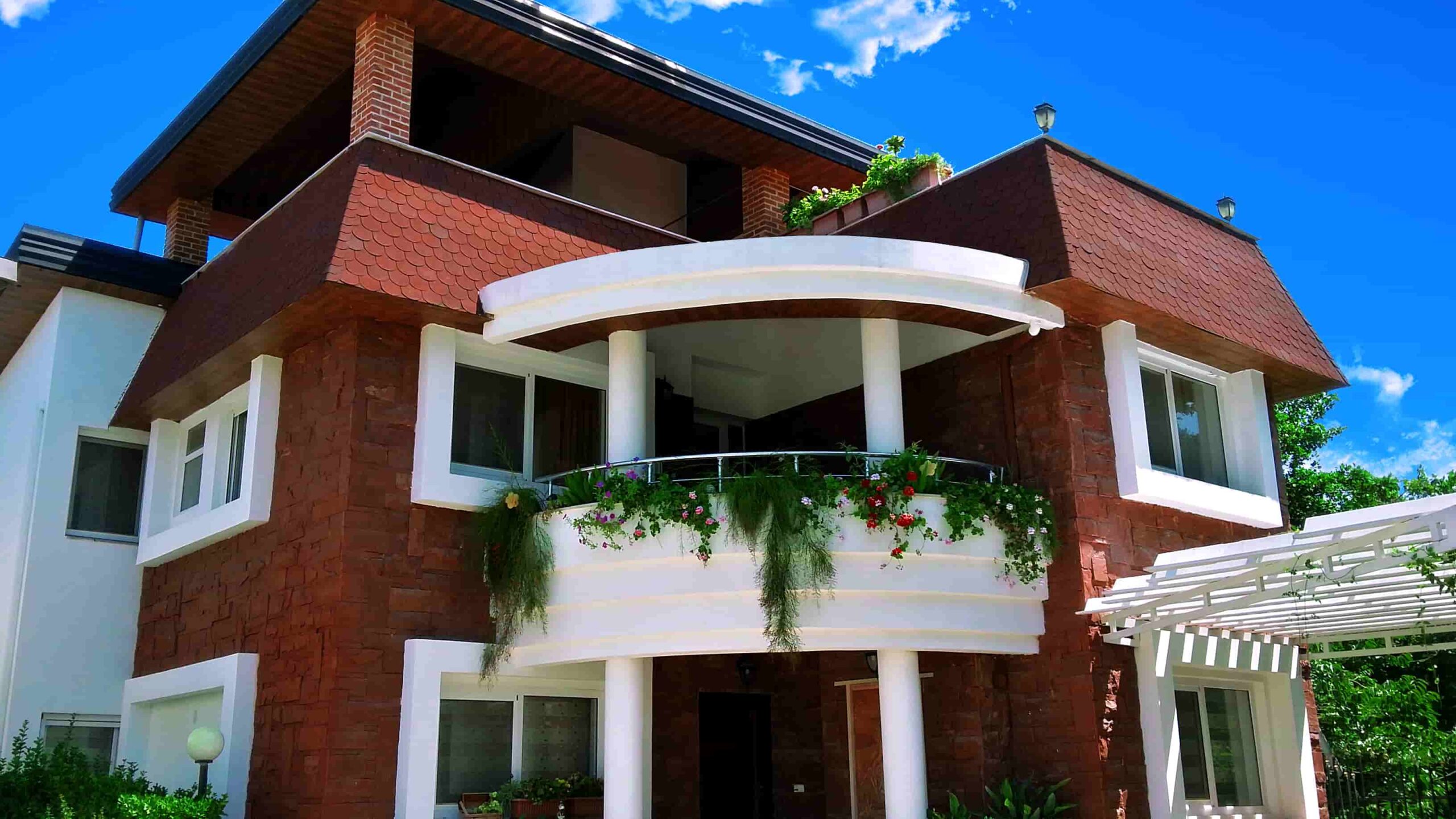
No comment