What is a pre-tensioned roof and what are its features? Review the pros and cons
Reservefing: For the first time, an American engineer recorded how to implement a pre-tensioned roof in 1886.After that, it took about fifty years for this method to become feasible and common in the construction industry.
What is a pre-tensioned roof and what are its features? Review the advantages and disadvantages
Concrete plays a key role in the construction process. From building bridges to dams, residential houses, office buildings, etc. With the passage of time, efforts have always been made to increase the strength and power of concrete, to the point where it has high resistance against various stresses and pressures. In the pre-tensioned ceiling, this issue has also been taken into consideration and the principle of pre-tensioning has been used to increase the pressure and load tolerance, which we have discussed in detail below.
What is a pre-tensioned roof?
For the first time, an American engineer recorded how to implement a pre-tensioned roof in 1886.After that, it took about fifty years for this method to become applicable and popular in the construction industry.The method in which steel is used to increase the strength and strength of concrete.
After the Second World War and with the development of the steel industry, the use of prestressing method became more popular than before.During this educational article, we have discussed the prestressed ceiling and discussed things such as general familiarity, advantages and disadvantages, how to implement and important points, please stay with us.
Getting to know the roof before T
What is a pre-tensioned roof and what are its features? Review the advantages and disadvantages
did not
Concrete is used to increase the strength and load bearing of various structures such as residential houses, bridges, etc., but in addition to this, the prestressing method has received attention in recent years. In this method, a part of the concrete is exposed to a constant pressure. In order to increase the “compression resistance capacity” in the prestressed member, designers and engineers reduce part of the pressure caused by the load in this member.
How is pre-tensioned roof implemented? In this method, the contractor uses pre-tensioned steel cables placed in the sheath in his designs and in this way increases the load bearing capacity of the roof. If you pay attention to the structures, you will notice that reinforcement or rebar is placed in ordinary concrete. In the pre-tensioning method, when the cables are released at the end, they start to collapse or tend to return to their initial released state.
Prestressing in general means to create a constant and permanent stress and in this way prevent the creation of dead or live stresses. The method of designing and implementing roof pre-tensioning is different in each project and the contractor is obliged to pay attention to this point. It may be thought that the use of low-quality raw materials, without acceptable raw materials and without the necessary standards, will reduce the cost of the project, while this not only affects the strength of the roof, but can also cause the destruction of the structure and damages. bring heavy and irreparable damage.
Structural importance of roof prestressing
Pre-tensioned roofs, which are gradually becoming common and are considered to be one of the types of building roofs, have a direct effect on the structure and its characteristics, and these effects have been investigated in the following.
Less weight of the structure: Since the tensile part of the concrete is removed in the prestressing method, the thickness of the slab will be less. Therefore, the dimensions of the columns can be considered less, which also affects foundations and shear walls. Finally, the structure will be stronger and more resistant to earthquakes.
Lower height of the structure: since the hanger of the beams is removed and the thickness of the roof is also reduced, the overall height of the structure will be reduced. In general, the height of each floor is reduced by 20 cm, and if we also consider the lack of a false ceiling, the height reduction for each floor will reach 40 cm. The lower the height of the building, the less the effect of the earthquake on the building.
Deformation reduction: Since the cable is placed in a special way in the retracted slab in reverse parabola, a force against the direction of gravity forces is formed in the upward direction, and as a result, the slabs will experience less spring than normal slabs.
More control over cracking: the stresses are applied perpendicularly to each other on both sides of the slab, and therefore the possibility of cracking is reduced and sealing can be done in a better way. Parking lots are a good example of this, where oil, water and other chemicals will not be able to penetrate the slab, and as a result, we will see the longevity of the roof.
The economic importance of pre-tensioned roof
In the previous section, we learned the importance and effect of roof prestressing on the structure. But you should know that one of the reasons for using pre-tensioned roof and pre-tensioned beams is that it reduces project costs and brings financial savings compared to common roofs such as block beams. Maybe this point is a bit strange, but in this section we have fully explained about it.
More useful space on each floor: prestressing reduces the dimensions of members on each floor, makes the building unnecessary of additional columns and reduces gravity loads. As a result, the structure will have more useful space. For example, the implementation of pre-tensioned roofs in parking lots will increase the parking space.
Increasing the number of floors: If we consider the height of the two structures to be the same, the building in which the beams have been removed and the thickness of the concrete slab has been reduced will have more useful space. In this way, the useful height of the building is also preserved and the possibility of increasing the number of medical rooms

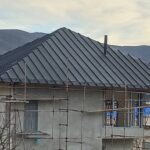
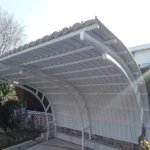
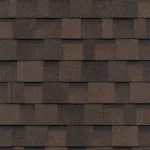
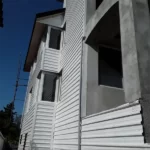
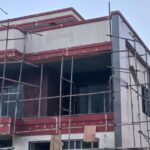

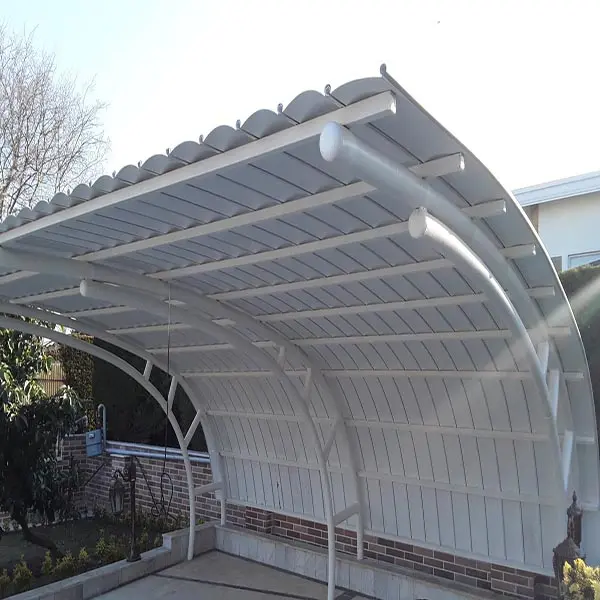
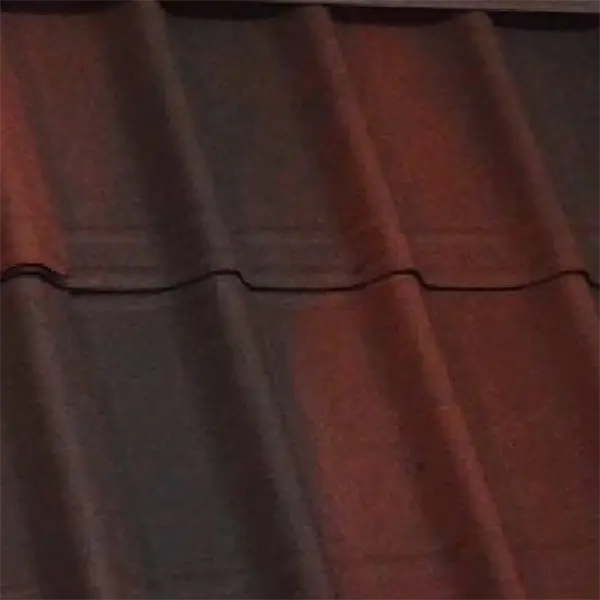
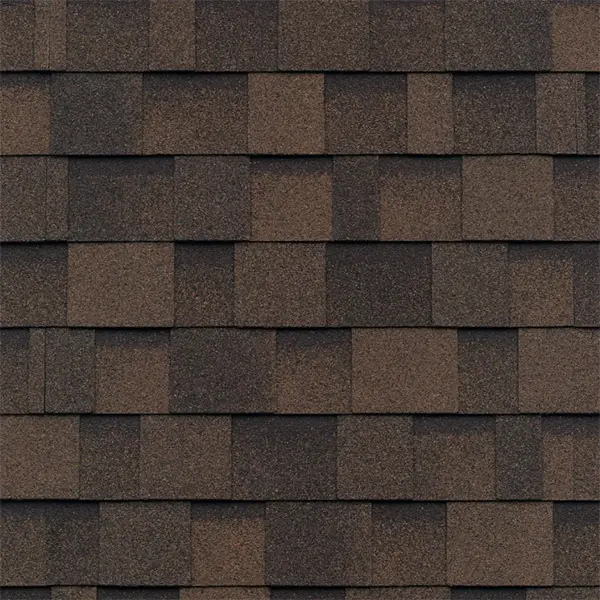




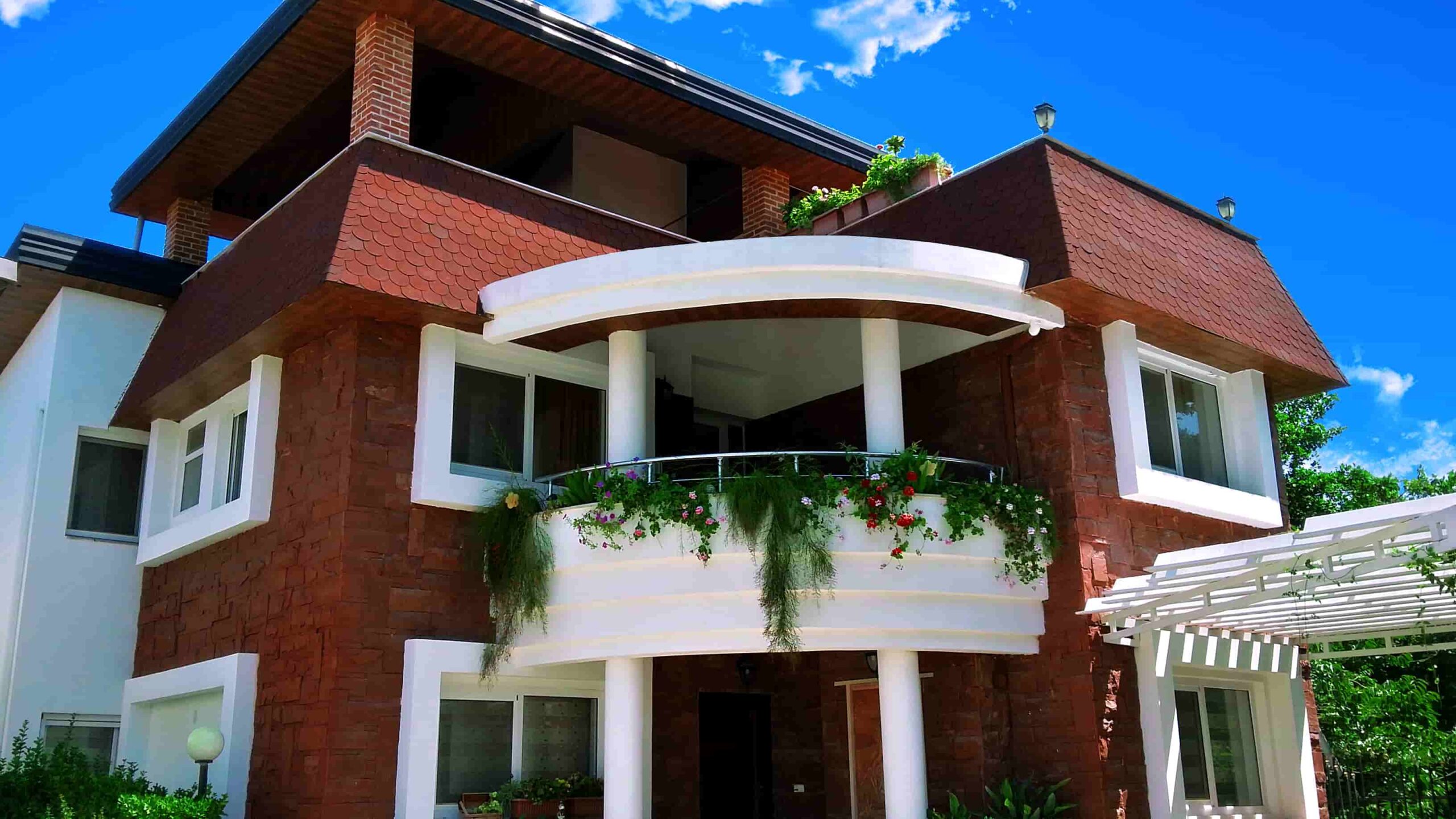
No comment