Architectural Design
rose roofing:: Architectural design is the first activity that is done to realize a construction idea, in addition to the technical issues that are considered in it, creativity will also be an important part of it. Architectural design aims to cover the needs and demands of the employer and create a new space for the flow of life using special tools and creativity. Architecture and architectural design as a whole consists of many elements, processes and phases. In architectural design, an architect must have an analysis of needs, design and construction resources, aesthetics and technical features, as well as construction rules, in order to be able to reflect his design. Architectural design alone cannot be the realization of a construction idea, and for this reason, it needs interaction with structural design, mechanical and electrical installation design.
Principles of architectural design
In order to build a building, the client first expresses his main needs and presents his desired forms. In the first step of architectural design, the architect, taking into account the main principles of architectural design, including suitable dimensions for the audience, light and ventilation, paying attention to the necessary infrastructure for the building, such as structural design, mechanical installation design and electrical installation design, some preliminary designs With a view to the form and beauty of the building, it is presented as a zero-phase concept. After examining several variants, the employer gets to know the needs and limitations better and by presenting his opinions, one of the concepts enters the phase one stage.
At this stage, the dimensions and sizes and the appearance of the building or decoration are summed up with more precision on the sizes and limitations, and after the approval of the contractor, the architectural design enters the second phase design part and the presentation of executive plans. Each project has its own unique challenges. For example, in one project, the main concern of the client is to pay attention to the facade, in another project, it is the number of people using the space or the minimum functional area desired by the client. In another project, the provision of an economic structure with long spans is intended for a specific use and different modes. In the following, the various challenges of a number of projects designed by these consulting engineers are presented:
Designing a roof for raising horses with long span and low cost
Designing one end of the entrance to the office building in the form of a cable
A design of a suspension bridge with a tourist aspect
Space design with an area of one hectare, for animal husbandry
A classic residential facade design, which is a classic facade in the style of ancient Roman facades
Designing the modern facade of commercial and office buildings, which can reflect the motivation and vitality of the interior of the building
Designing the interior decoration of a space according to the existing limitations. In this type of design, there is usually an existing building or an old building is intended for renovation
The design of urban elements, which in this type of design is more about building form according to cultural and artistic needs
Designing an Iranian garden in China, where the client mostly requests the atmosphere of Iranian architecture in his local city in China
The design of a residential complex, where the client’s concern is to provide a number of units with a certain size on the floors, in this design, providing the right number of parking spaces and placing the columns has a high priority.
The design of a villa, usually every client with their personal wishes and desires wants a villa to relax and spend good time with their family, and usually paying attention to the client’s main needs is very important in these projects, and the client’s psychology will have more priority.
Designing the interior decoration of shops and stores, which is important for attracting more customers, with the energy and beauty of the space.
The design of closets and interior furniture is usually important to the customer for the beauty and spaciousness of the spaces
Green space and pavilion design. In these designs, the presence of an expert or an experienced person who is familiar with the plants compatible with the region is mandatory.
Dr. Sarwar Consulting Engineers Company and Associates, based on the procedures defined in the collection, try in the activities of architectural design, online decoration design and implementation of architectural projects, villa design, design of steel structures, concrete structures and cable structures, space design Sabz and especially Iranian garden design, plan design, building renovation and other architectural services and building implementation with the highest possible quality in the country and full compliance with national and international technical standards and regulations. Also, this collection tries to provide online architectural design services in various fields of architectural and structural design in cooperation and interaction with Shop Deco.
Architect and architectural design
When an architect starts a design activity, this design activity can include large and small scale. Large scale design can be landscape design and urban design, smaller scale design includes interior design, furniture design, interior decoration design and detail design. In the architectural design process, all forms, space and surrounding environment should be used in such a way that function, beauty and attention to the climate can be seen in it, all steps require creativity, the play of light and shadow and the integration of materials with technology. Architectural design has other real aspects that should be considered. Buildings and structures that have a significant impact on architecture, among other factors, planning, cost estimation and time management can also be mentioned. Drawings and technical specifications are documents prepared by architects, in which the state of architectural formation of the building is determined from the beginning to the end of the work.

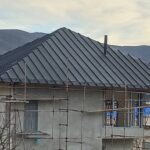
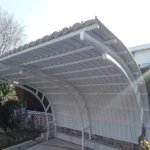
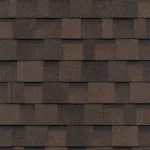
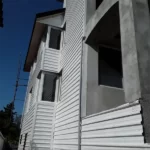
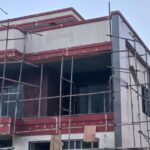

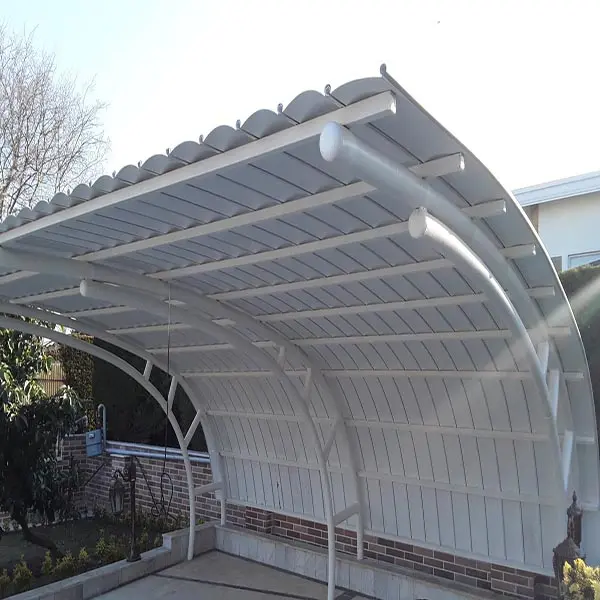

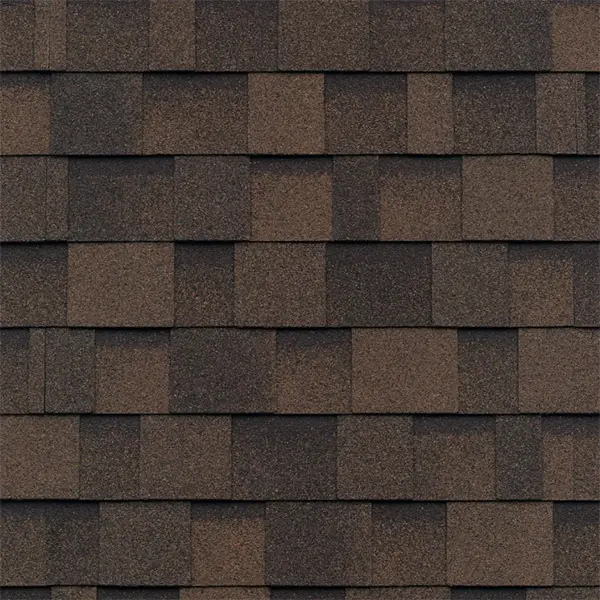



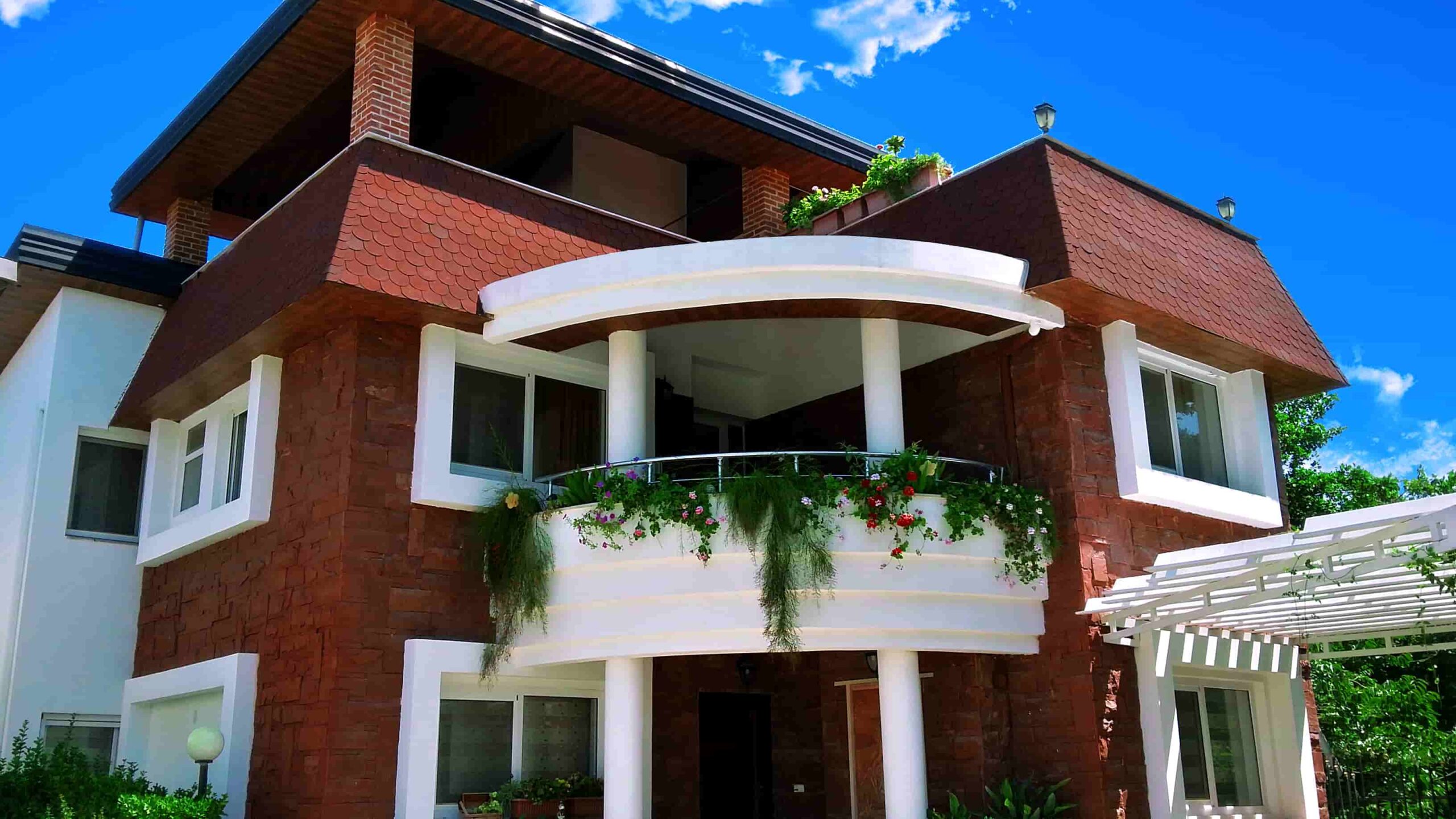
No comment